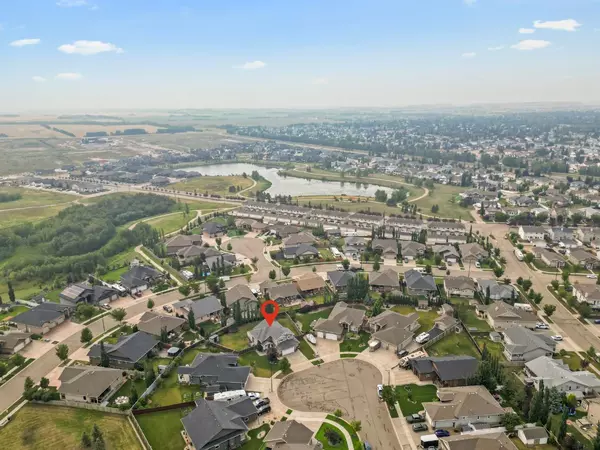$680,000
$699,000
2.7%For more information regarding the value of a property, please contact us for a free consultation.
5 Beds
3 Baths
1,567 SqFt
SOLD DATE : 09/20/2024
Key Details
Sold Price $680,000
Property Type Single Family Home
Sub Type Detached
Listing Status Sold
Purchase Type For Sale
Square Footage 1,567 sqft
Price per Sqft $433
Subdivision Valleyview
MLS® Listing ID A2155457
Sold Date 09/20/24
Style 2 Storey
Bedrooms 5
Full Baths 3
Originating Board Central Alberta
Year Built 2014
Annual Tax Amount $6,248
Tax Year 2024
Lot Size 5,610 Sqft
Acres 0.13
Property Description
Welcome to this impeccably built 5 bedroom home located in the sought after subdivision of Valleyview built by Katerra Contracting. A remarkable crescent location featuring an oversized yard that will be sure to check a lot of the boxes. From the moment you enter this elegant home you'll note the vaulted ceilings and excellent floor plan that flows from front to back. The kitchen is one of the focal points of the main floor and features a superb amount of cabinetry and a wonderful granite island. Off the kitchen is the great room with cozy gas fire place and ample room for the whole family to enjoy. Two additional bedrooms and bathroom complete the main level. The primary bedroom on the upper level is complete with walk in closet and full ensuite. Downstairs features two bedrooms, in floor heating and wonderful family room. RV parking, sani dump and a location second to none. A superb property at a superb price!
Location
Province AB
County Camrose
Zoning R1
Direction E
Rooms
Other Rooms 1
Basement Finished, Full
Interior
Interior Features High Ceilings, Kitchen Island, No Smoking Home
Heating Forced Air
Cooling None
Flooring Carpet, Hardwood
Fireplaces Number 1
Fireplaces Type Gas
Appliance Dishwasher, Electric Stove, Refrigerator, Washer/Dryer
Laundry Lower Level
Exterior
Garage Double Garage Attached
Garage Spaces 2.0
Garage Description Double Garage Attached
Fence Fenced
Community Features Playground, Schools Nearby, Sidewalks, Street Lights, Walking/Bike Paths
Roof Type Asphalt Shingle
Porch Deck
Lot Frontage 51.0
Total Parking Spaces 2
Building
Lot Description Back Yard, Cul-De-Sac
Foundation Poured Concrete
Architectural Style 2 Storey
Level or Stories Two
Structure Type Concrete,See Remarks,Silent Floor Joists
Others
Restrictions None Known
Tax ID 92234682
Ownership Joint Venture
Read Less Info
Want to know what your home might be worth? Contact us for a FREE valuation!

Our team is ready to help you sell your home for the highest possible price ASAP
GET MORE INFORMATION

Agent | License ID: LDKATOCAN






