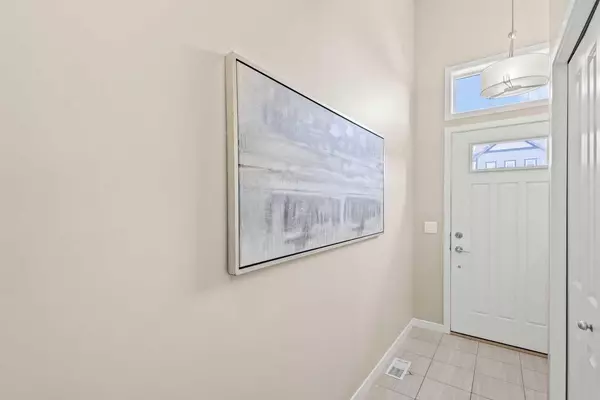$457,500
$470,000
2.7%For more information regarding the value of a property, please contact us for a free consultation.
3 Beds
3 Baths
1,307 SqFt
SOLD DATE : 09/20/2024
Key Details
Sold Price $457,500
Property Type Townhouse
Sub Type Row/Townhouse
Listing Status Sold
Purchase Type For Sale
Square Footage 1,307 sqft
Price per Sqft $350
Subdivision Copperfield
MLS® Listing ID A2155101
Sold Date 09/20/24
Style 2 Storey
Bedrooms 3
Full Baths 2
Half Baths 1
Condo Fees $330
Originating Board Calgary
Year Built 2015
Annual Tax Amount $2,250
Tax Year 2024
Lot Size 1,377 Sqft
Acres 0.03
Property Description
OPEN HOUSE FROM 2PM TO 4PM ON AUG 24th and Open house has cancelled for Aug 25th. Welcome to this inviting townhouse in the sought-after Copperfield community. This beautifully maintained home features 3 spacious bedrooms and 2.5 well-appointed bathrooms, offering both comfort and convenience. The master suite is a true haven, complete with a luxurious en-suite bathroom and a generous walk-in closet, providing ample storage and a touch of elegance. The additional bedrooms are bright and versatile, perfect for family, guests, or a home office. At the heart of the home is a modern kitchen with sleek stainless steel appliances, ideal for cooking and entertaining. The open-concept design enhances the flow between the kitchen, dining, and living areas, creating a warm and welcoming atmosphere. Step outside to the charming front patio area, perfect for enjoying a morning coffee or unwinding in the evening. The finished basement offers valuable additional space, ready to be customized as a media room, play area, or home gym.
With two dedicated parking spots, convenience is at your doorstep. Located in the desirable Copperfield area, this home beautifully blends style, comfort, and functionality, making it the perfect place to call your own.
Location
Province AB
County Calgary
Area Cal Zone Se
Zoning M-G d50
Direction S
Rooms
Other Rooms 1
Basement Finished, Full
Interior
Interior Features No Smoking Home, Open Floorplan, Pantry, See Remarks, Storage, Walk-In Closet(s)
Heating Forced Air, Natural Gas
Cooling None
Flooring Carpet, Ceramic Tile, Laminate
Appliance Dishwasher, Dryer, Electric Range, Microwave Hood Fan, Refrigerator, Washer
Laundry Laundry Room, Upper Level
Exterior
Garage Driveway, Parking Pad, Paved, Side By Side
Garage Description Driveway, Parking Pad, Paved, Side By Side
Fence None
Community Features Park, Playground, Schools Nearby, Shopping Nearby, Sidewalks, Street Lights, Walking/Bike Paths
Amenities Available Snow Removal, Trash, Visitor Parking
Roof Type Asphalt Shingle
Porch Front Porch, Patio
Lot Frontage 18.01
Exposure S
Total Parking Spaces 2
Building
Lot Description Rectangular Lot, See Remarks
Foundation Poured Concrete
Architectural Style 2 Storey
Level or Stories Two
Structure Type Vinyl Siding,Wood Frame,Wood Siding
Others
HOA Fee Include Common Area Maintenance,Insurance,Professional Management,Snow Removal,Trash
Restrictions Pet Restrictions or Board approval Required,Pets Allowed
Ownership Private
Pets Description Yes
Read Less Info
Want to know what your home might be worth? Contact us for a FREE valuation!

Our team is ready to help you sell your home for the highest possible price ASAP
GET MORE INFORMATION

Agent | License ID: LDKATOCAN






