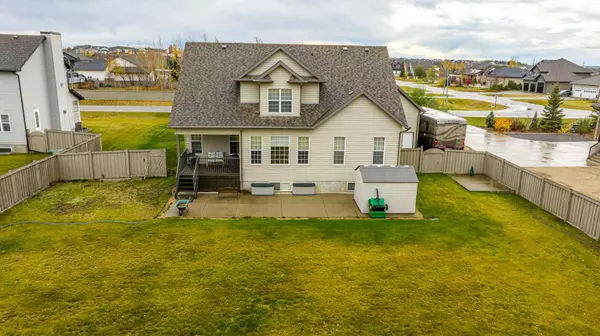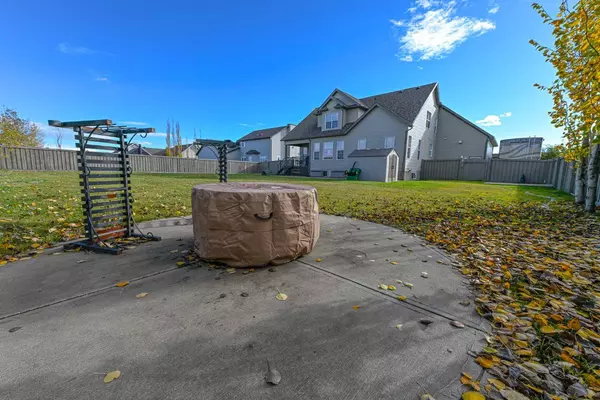$825,000
$839,900
1.8%For more information regarding the value of a property, please contact us for a free consultation.
5 Beds
4 Baths
2,345 SqFt
SOLD DATE : 09/20/2024
Key Details
Sold Price $825,000
Property Type Single Family Home
Sub Type Detached
Listing Status Sold
Purchase Type For Sale
Square Footage 2,345 sqft
Price per Sqft $351
Subdivision Westlake Village
MLS® Listing ID A2150327
Sold Date 09/20/24
Style 2 Storey
Bedrooms 5
Full Baths 3
Half Baths 1
Originating Board Grande Prairie
Year Built 2007
Annual Tax Amount $4,428
Tax Year 2023
Lot Size 17772.001 Acres
Acres 17772.0
Property Description
ONLY ONE OWNER! This stunning custom-built home is situated on a .41 acre lot in sought after Westlake Village. Once inside, you are greeted with an impressive great room and staircase. The great room greets you with plenty of natural light, high ceilings, and a gas fireplace. The great room transitions to a formal dining room and into the kitchen. Here, the kitchen features custom cabinets, high end appliances, plenty of counter space, and another dining area. The main floor also features the master bedroom, which has a beautiful 5-piece ensuite and two walk-in closets. The main floor also offers laundry and a half bath. Upstairs, you will find a loft area, 2 more bedrooms, a full washroom, and an office that can be converted to a 3rd bedroom. The basement is fully developed, offering a large family room, wet bar, and another guest bedroom, and a newly added full bathroom. The addition of central air conditioning keeps the home comfortable year-round. Outside, you will find a fully landscaped yard with an underground sprinkler system, RV parking, and a triple car garage that is finished, heated and equipped with a workbench area. This home checks all the boxes for a growing family and the area offers a great community to live in, close to all amenities GP has to offer.
Location
Province AB
County Grande Prairie No. 1, County Of
Zoning RE
Direction S
Rooms
Other Rooms 1
Basement Finished, Full
Interior
Interior Features Bar, Closet Organizers, Double Vanity, High Ceilings, Laminate Counters, Pantry, Soaking Tub, Walk-In Closet(s)
Heating Central, Fireplace(s), Natural Gas
Cooling Central Air
Flooring Carpet, Ceramic Tile, Hardwood
Fireplaces Number 1
Fireplaces Type Gas, Living Room, Mantle, Stone
Appliance Central Air Conditioner, Dishwasher, Microwave Hood Fan, Refrigerator, Stove(s), Washer/Dryer
Laundry Laundry Room, Main Level
Exterior
Garage Asphalt, Driveway, RV Access/Parking, Triple Garage Attached
Garage Spaces 3.0
Garage Description Asphalt, Driveway, RV Access/Parking, Triple Garage Attached
Fence Fenced
Community Features Playground, Schools Nearby, Street Lights
Roof Type Shingle
Porch Deck, Front Porch
Lot Frontage 98.43
Total Parking Spaces 7
Building
Lot Description Back Yard, Front Yard, Lawn, No Neighbours Behind, Landscaped
Foundation Poured Concrete
Sewer Public Sewer
Water Public
Architectural Style 2 Storey
Level or Stories Two
Structure Type Stone,Vinyl Siding
Others
Restrictions None Known
Tax ID 85017163
Ownership Private
Read Less Info
Want to know what your home might be worth? Contact us for a FREE valuation!

Our team is ready to help you sell your home for the highest possible price ASAP
GET MORE INFORMATION

Agent | License ID: LDKATOCAN






