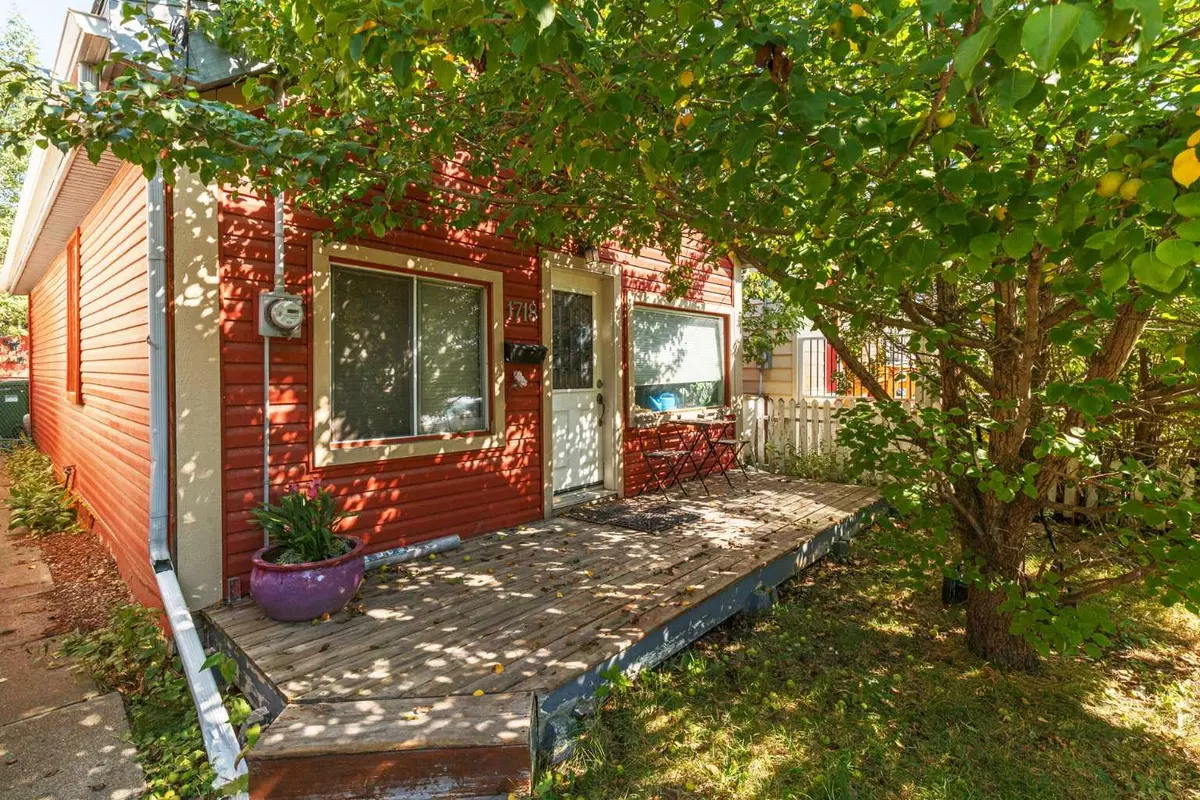$398,000
$398,000
For more information regarding the value of a property, please contact us for a free consultation.
2 Beds
1 Bath
757 SqFt
SOLD DATE : 09/20/2024
Key Details
Sold Price $398,000
Property Type Single Family Home
Sub Type Detached
Listing Status Sold
Purchase Type For Sale
Square Footage 757 sqft
Price per Sqft $525
Subdivision Inglewood
MLS® Listing ID A2163610
Sold Date 09/20/24
Style Bungalow
Bedrooms 2
Full Baths 1
Originating Board Calgary
Year Built 1912
Annual Tax Amount $2,613
Tax Year 2024
Lot Size 2,206 Sqft
Acres 0.05
Property Description
**ATTENTION** : DESIGNERS, INVESTORS, DEVELOPERS, RENTERS & FIRST TIME HOME BUYERS** Endless opportunities with the right Creativity & TLC - perfect handyman special in the highly sought after community of INGLEWOOD...With a forward thinking vision, this could be a very special property. Currently a simple, cute 757 sq.ft house sitting on a 2206 sq.ft lot - perfect for a single person or couple. It is becoming harder to own inner city land these days - RENOVATE - REBUILD - LIVE IN or RENT OUT... Why buy a small condo when you can buy a small Inner-city house with land instead? NO CONDO FEES! OWN YOUR OWN LAND! Home is Sold as-is. Let your creative juices flow...
Location
Province AB
County Calgary
Area Cal Zone Cc
Zoning R-C2
Direction S
Rooms
Basement Partial, Partially Finished
Interior
Interior Features Open Floorplan
Heating Forced Air, Natural Gas
Cooling None
Flooring Laminate, Tile
Appliance Bar Fridge, Dryer, Electric Stove, Washer
Laundry Laundry Room
Exterior
Garage None, On Street
Garage Description None, On Street
Fence Fenced
Community Features Park, Playground, Schools Nearby, Shopping Nearby, Walking/Bike Paths
Roof Type Asphalt Shingle
Porch Front Porch, Patio
Lot Frontage 25.0
Total Parking Spaces 2
Building
Lot Description Back Yard, Rectangular Lot
Foundation Wood
Architectural Style Bungalow
Level or Stories One
Structure Type Vinyl Siding,Wood Frame
Others
Restrictions None Known
Ownership Private
Read Less Info
Want to know what your home might be worth? Contact us for a FREE valuation!

Our team is ready to help you sell your home for the highest possible price ASAP
GET MORE INFORMATION

Agent | License ID: LDKATOCAN






