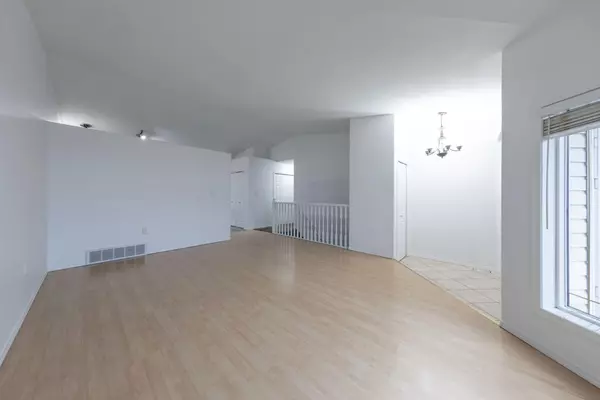$348,000
$358,000
2.8%For more information regarding the value of a property, please contact us for a free consultation.
5 Beds
3 Baths
1,175 SqFt
SOLD DATE : 09/20/2024
Key Details
Sold Price $348,000
Property Type Single Family Home
Sub Type Detached
Listing Status Sold
Purchase Type For Sale
Square Footage 1,175 sqft
Price per Sqft $296
Subdivision Parkview Estates
MLS® Listing ID A2132000
Sold Date 09/20/24
Style Bungalow
Bedrooms 5
Full Baths 3
Originating Board Lloydminster
Year Built 1997
Annual Tax Amount $3,152
Tax Year 2023
Lot Size 6,027 Sqft
Acres 0.14
Property Description
Discover this charming 5-bedroom, 3-bathroom gem nestled in the desirable Parkview subdivision. Perfectly designed for family living, this home features three spacious bedrooms on the main floor and two additional bedrooms in the fully finished basement.
Step into the inviting primary bedroom, complete with a modern three-piece ensuite, offering a private retreat at the end of your day. The freshly painted interior and brand-new carpet in the basement give this home a fresh, contemporary feel.
The backyard is an entertainer's paradise, featuring a beautiful pergola and stone patio—ideal for summer BBQs and relaxing evenings outdoors. Located just three blocks from both elementary and high schools, this home offers the convenience of nearby education for your growing family. Plus, you'll love the proximity to shopping and amenities.
With energy-efficient LED lighting throughout, this home is move-in ready and waiting for its new owners. Don't miss out on this fantastic opportunity to make Parkview your new home!
Location
Province AB
County Lloydminster
Zoning R1
Direction W
Rooms
Basement Finished, Full
Interior
Interior Features Kitchen Island, Open Floorplan, Vinyl Windows
Heating Forced Air, Natural Gas
Cooling None
Flooring Carpet, Laminate, Linoleum
Fireplaces Number 1
Fireplaces Type Gas
Appliance Dishwasher, Microwave Hood Fan, Refrigerator, Stove(s), Washer/Dryer
Laundry In Basement
Exterior
Garage Double Garage Attached
Garage Spaces 2.0
Garage Description Double Garage Attached
Fence Fenced
Community Features Park, Playground, Schools Nearby, Sidewalks, Street Lights
Roof Type Asphalt Shingle
Porch Pergola, Rear Porch
Lot Frontage 65.62
Total Parking Spaces 4
Building
Lot Description Lawn, Rectangular Lot
Foundation Poured Concrete
Architectural Style Bungalow
Level or Stories One
Structure Type Brick,Vinyl Siding
Others
Restrictions None Known
Tax ID 56548756
Ownership Private
Read Less Info
Want to know what your home might be worth? Contact us for a FREE valuation!

Our team is ready to help you sell your home for the highest possible price ASAP
GET MORE INFORMATION

Agent | License ID: LDKATOCAN






