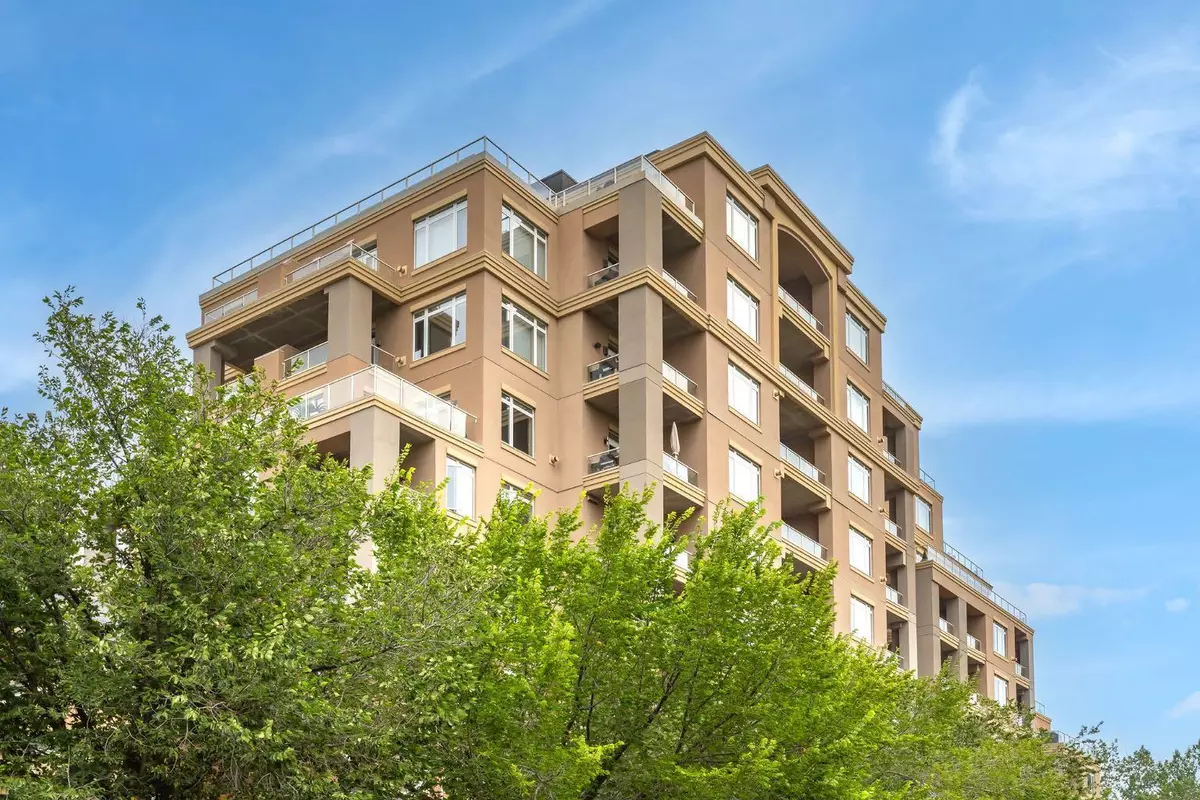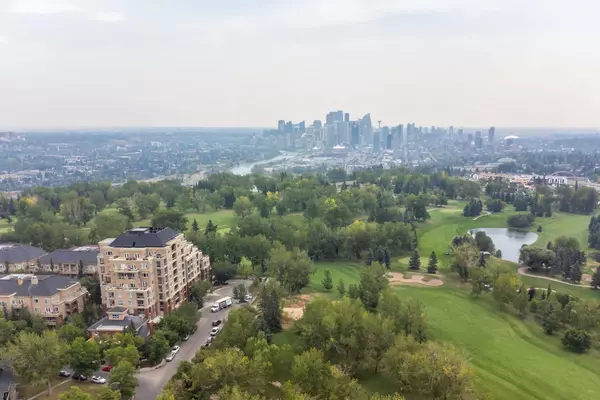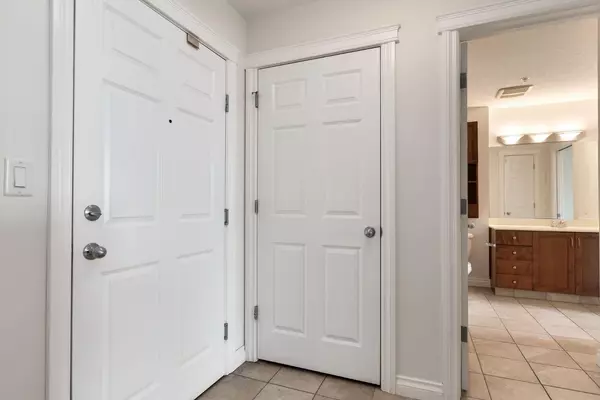$289,000
$289,900
0.3%For more information regarding the value of a property, please contact us for a free consultation.
1 Bed
1 Bath
553 SqFt
SOLD DATE : 09/20/2024
Key Details
Sold Price $289,000
Property Type Condo
Sub Type Apartment
Listing Status Sold
Purchase Type For Sale
Square Footage 553 sqft
Price per Sqft $522
Subdivision Spruce Cliff
MLS® Listing ID A2164313
Sold Date 09/20/24
Style High-Rise (5+)
Bedrooms 1
Full Baths 1
Condo Fees $373/mo
Originating Board Calgary
Year Built 2008
Annual Tax Amount $1,355
Tax Year 2024
Property Description
The perfect WORK & PLAY location! Only MINUTES INTO DOWNTOWN with endless recreational opportunities at your doorstep. Quick access to the Shaganappi Golf Course, Edworthy Park, the Bow River, Douglas Fir Trail, schools, restaurants, the LRT and Westbrook Mall. This cozy home has 9FT CEILINGS and bright, south-facing windows that overlook the Golf Course. BEAUTIFUL VIEWS from your spacious and sunny balcony. This unit boasts FRESH PAINT, STAINLESS STEEL APPLIANCES, a GAS FIREPLACE and a comfortable breakfast bar. The primary bedroom has ample closet space and a large 4-pc cheater ensuite. Other notable features include Corian countertops, in-suite laundry, BBQ gas line, TITLED UNDERGROUND PARKING and extra STORAGE LOCKER. This unit is located in the high rise building, which means less noise because of the CONCRETE CONSTRUCTION. Building amenities include a FITNESS FACILITY, CAR WASH, WORKSHOP, PARTY ROOM, BIKE STORAGE AND GUEST SUITES! The complex is quiet and PET FRIENDLY, with LOW CONDO FEES that include heat and water. You will love living here! Book a showing before it's too late.
Location
Province AB
County Calgary
Area Cal Zone W
Zoning DC (pre 1P2007)
Direction S
Interior
Interior Features High Ceilings, Kitchen Island, No Animal Home, No Smoking Home, Pantry, Storage
Heating Baseboard, In Floor, Fireplace(s)
Cooling None
Flooring Carpet, Tile
Fireplaces Number 1
Fireplaces Type Gas
Appliance Dishwasher, Electric Stove, Microwave Hood Fan, Refrigerator, Washer/Dryer Stacked
Laundry In Unit
Exterior
Garage Covered, Enclosed, Heated Garage, Secured, Stall, Titled, Underground
Garage Description Covered, Enclosed, Heated Garage, Secured, Stall, Titled, Underground
Community Features Clubhouse, Golf, Playground, Schools Nearby, Shopping Nearby
Amenities Available Car Wash, Elevator(s), Fitness Center, Golf Course, Guest Suite, Party Room, Secured Parking, Storage, Trash, Visitor Parking, Workshop
Roof Type Asphalt
Porch Balcony(s)
Exposure S
Total Parking Spaces 1
Building
Story 9
Architectural Style High-Rise (5+)
Level or Stories Single Level Unit
Structure Type Brick,Concrete,Stucco
Others
HOA Fee Include Common Area Maintenance,Gas,Heat,Insurance,Maintenance Grounds,Professional Management,Reserve Fund Contributions,Residential Manager,Sewer,Snow Removal,Trash,Water
Restrictions Pet Restrictions or Board approval Required
Ownership Private
Pets Description Restrictions, Yes
Read Less Info
Want to know what your home might be worth? Contact us for a FREE valuation!

Our team is ready to help you sell your home for the highest possible price ASAP
GET MORE INFORMATION

Agent | License ID: LDKATOCAN






