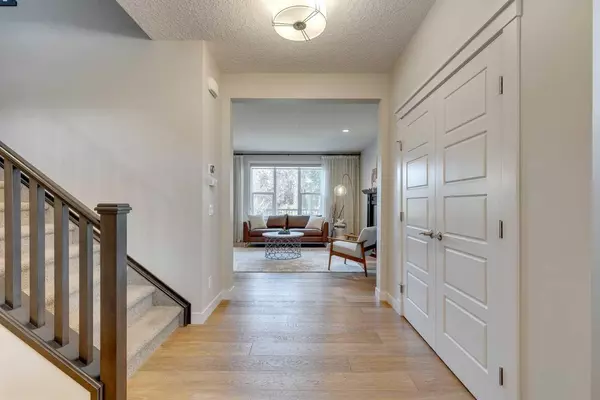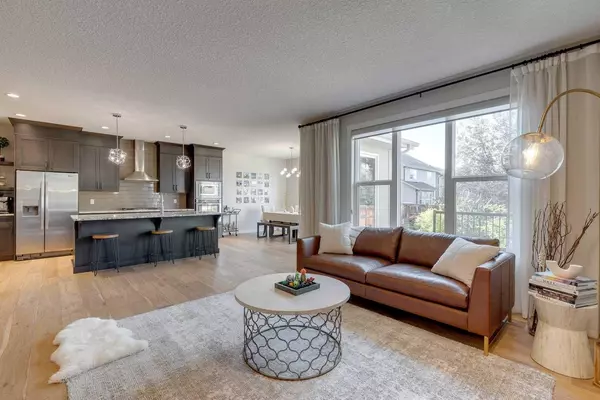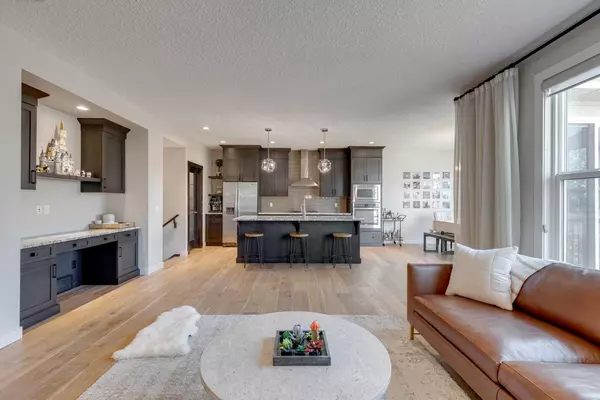$985,000
$985,000
For more information regarding the value of a property, please contact us for a free consultation.
4 Beds
4 Baths
2,484 SqFt
SOLD DATE : 09/20/2024
Key Details
Sold Price $985,000
Property Type Single Family Home
Sub Type Detached
Listing Status Sold
Purchase Type For Sale
Square Footage 2,484 sqft
Price per Sqft $396
Subdivision Auburn Bay
MLS® Listing ID A2162014
Sold Date 09/20/24
Style 2 Storey
Bedrooms 4
Full Baths 3
Half Baths 1
HOA Fees $41/ann
HOA Y/N 1
Originating Board Calgary
Year Built 2014
Annual Tax Amount $5,944
Tax Year 2024
Lot Size 4,811 Sqft
Acres 0.11
Property Description
Welcome to this luxurious 4 bedroom, 3.5 bathroom home, spanning over 3500sqft in living space! Located in the highly sought-after, family-oriented community of Auburn Bay, this home offers access to the lake, enhancing its prime location! Led exterior lights, split triple garage, and Hunter Douglas blinds throughout the home add a touch of elegance to the entire house. With dual furnaces, a 75 Us-Gallon hot water tank, humidifier and water softener system, it will ensure to enhance your comfort of living! The deck will lead you a beautiful green-spaced backyard. This exquisite home is situated in a prime location, within walking distance to the lake AND a secluded green space for summer relaxation. The main floor features 9-foot ceiling, office, spacious living room and mudroom. The chef's dream kitchen features a walk-in pantry, granite countertops, gas stove, and stainless appliances. Living room has a fireplace with mantel; bright and spacious dining room will sure to bring in lots of natural sunlight! Main floor completes with a half bathroom, mud room, and engineered hardwood floor all throughout! Upstair features a large luxurious master-bedroom with a 5 pc ensuite (dual vanities), and walk-in closet. The bonus room offers more space for gatherings! Both the master bedroom and the bonus room have upgraded designer lighting fixtures. The additional spacious two bedrooms share a full 4pc bathroom. Downstairs in the basement, you'll find an additional bedroom, a full 4pc-bathroom, and a large family room that can be used for a gym or a recreational area, perfect for having cozy movie nights. Other features such as security alarm, triple pane windows, hardie board sidings, and central vaccum. This home is truely a gem that you can't miss! Come and experience this treasure today!
Location
Province AB
County Calgary
Area Cal Zone Se
Zoning R-1
Direction SE
Rooms
Other Rooms 1
Basement Finished, Full
Interior
Interior Features Granite Counters, Kitchen Island, No Smoking Home, Pantry, Walk-In Closet(s)
Heating Forced Air, Natural Gas
Cooling None
Flooring Carpet, Ceramic Tile, Hardwood
Fireplaces Number 1
Fireplaces Type Gas, Living Room, Mantle, Stone
Appliance Dishwasher, Dryer, Electric Stove, Garage Control(s), Microwave, Range Hood, Refrigerator, Washer, Water Softener, Window Coverings
Laundry Laundry Room, Main Level
Exterior
Garage Front Drive, Garage Door Opener, Insulated, Oversized, Triple Garage Attached
Garage Spaces 3.0
Garage Description Front Drive, Garage Door Opener, Insulated, Oversized, Triple Garage Attached
Fence Fenced
Community Features Golf, Lake, Park, Playground, Schools Nearby, Shopping Nearby, Sidewalks, Street Lights, Tennis Court(s), Walking/Bike Paths
Amenities Available Beach Access, Picnic Area, Playground
Roof Type Asphalt Shingle
Porch Balcony(s), Front Porch, See Remarks
Lot Frontage 42.39
Exposure SE
Total Parking Spaces 6
Building
Lot Description Back Yard, Low Maintenance Landscape, Landscaped, Rectangular Lot
Foundation Poured Concrete
Architectural Style 2 Storey
Level or Stories Two
Structure Type Cement Fiber Board,Stone,Wood Frame
Others
Restrictions Restrictive Covenant-Building Design/Size,Utility Right Of Way
Ownership Private
Read Less Info
Want to know what your home might be worth? Contact us for a FREE valuation!

Our team is ready to help you sell your home for the highest possible price ASAP
GET MORE INFORMATION

Agent | License ID: LDKATOCAN






