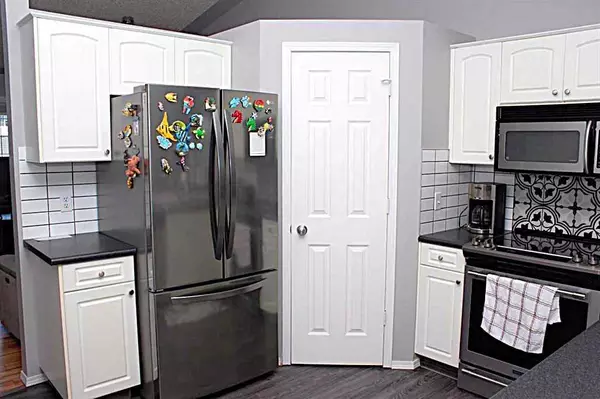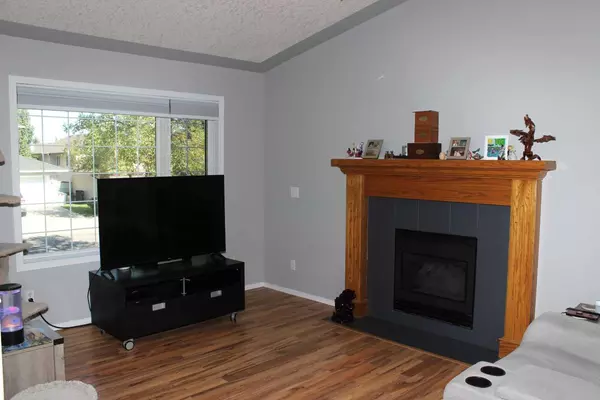$523,000
$509,000
2.8%For more information regarding the value of a property, please contact us for a free consultation.
4 Beds
2 Baths
1,074 SqFt
SOLD DATE : 09/20/2024
Key Details
Sold Price $523,000
Property Type Single Family Home
Sub Type Detached
Listing Status Sold
Purchase Type For Sale
Square Footage 1,074 sqft
Price per Sqft $486
MLS® Listing ID A2163471
Sold Date 09/20/24
Style Bi-Level
Bedrooms 4
Full Baths 2
Originating Board Lethbridge and District
Year Built 1996
Annual Tax Amount $3,473
Tax Year 2024
Lot Size 100 Sqft
Property Description
Welcome to this charming 4-bedroom, 2-bathroom home located on Sheep River Drive in beautiful Okotoks! This well-maintained property offers a blend of modern updates and cozy features. The main floor boasts a newly renovated bathroom, and the flooring was updated just five years ago, giving the space a fresh and contemporary feel. The kitchen is a chef’s delight with updated appliances, including a one-year-old fridge and range with a microwave hood fan. The washer and dryer were replaced two years ago for added convenience.
Enjoy cozy evenings by the natural gas fireplace in the living room, and keep cool in the summer with central air conditioning. The roof was replaced five years ago with durable 35-year asphalt shingles, offering peace of mind for years to come. Step outside to the newly updated composite back deck, complete with an electric awning, perfect for enjoying the outdoors in comfort and style.
This home is a perfect blend of comfort, style, and practicality. Don't miss your opportunity to make it your own!
Location
Province AB
County Foothills County
Zoning R1
Direction NW
Rooms
Basement Finished, Full
Interior
Interior Features Ceiling Fan(s), No Smoking Home, Storage, Vaulted Ceiling(s)
Heating Fireplace(s), Forced Air, Natural Gas
Cooling Central Air
Flooring Laminate, Linoleum, Vinyl
Fireplaces Number 1
Fireplaces Type Gas
Appliance Central Air Conditioner, Dishwasher, Electric Range, Microwave Hood Fan, Refrigerator, Washer/Dryer, Water Softener
Laundry In Basement
Exterior
Garage Double Garage Detached, Parking Pad, RV Access/Parking
Garage Spaces 2.0
Garage Description Double Garage Detached, Parking Pad, RV Access/Parking
Fence Fenced
Community Features Fishing, Golf, Park, Playground, Pool, Schools Nearby, Shopping Nearby, Walking/Bike Paths
Roof Type Asphalt Shingle
Porch Awning(s), Deck
Lot Frontage 47.12
Total Parking Spaces 4
Building
Lot Description Back Lane, Back Yard, Private
Foundation Poured Concrete
Architectural Style Bi-Level
Level or Stories One
Structure Type See Remarks,Vinyl Siding,Wood Frame
Others
Restrictions None Known
Tax ID 93028050
Ownership Private
Read Less Info
Want to know what your home might be worth? Contact us for a FREE valuation!

Our team is ready to help you sell your home for the highest possible price ASAP
GET MORE INFORMATION

Agent | License ID: LDKATOCAN






