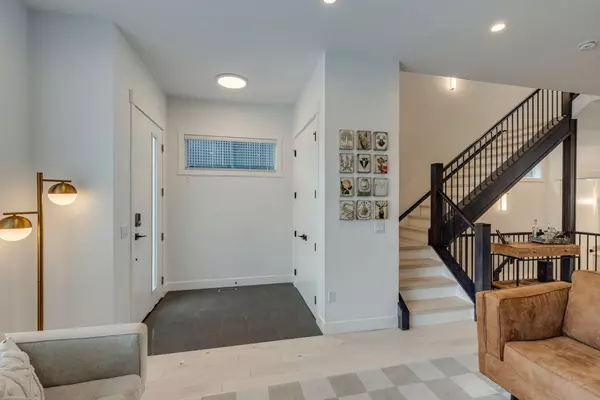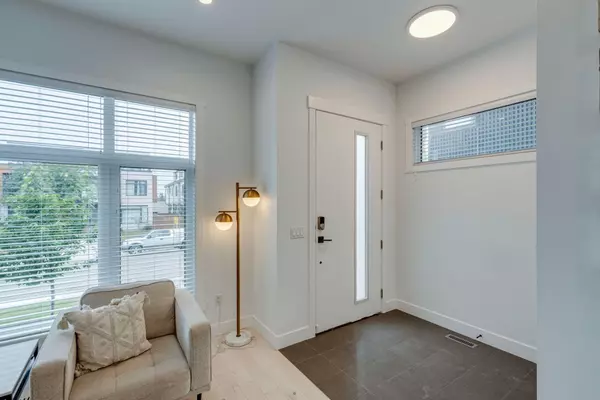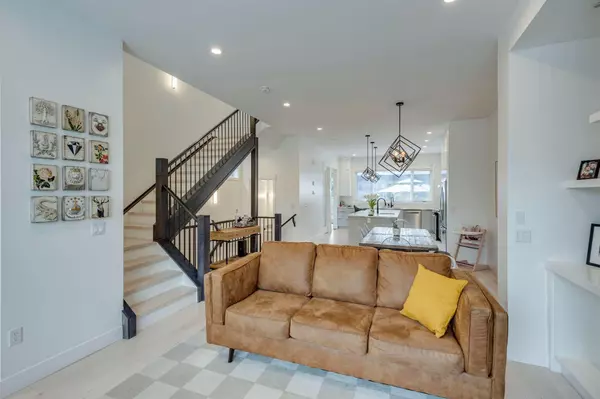$995,000
$999,999
0.5%For more information regarding the value of a property, please contact us for a free consultation.
4 Beds
4 Baths
2,000 SqFt
SOLD DATE : 09/19/2024
Key Details
Sold Price $995,000
Property Type Single Family Home
Sub Type Semi Detached (Half Duplex)
Listing Status Sold
Purchase Type For Sale
Square Footage 2,000 sqft
Price per Sqft $497
Subdivision Richmond
MLS® Listing ID A2150689
Sold Date 09/19/24
Style 2 Storey,Side by Side
Bedrooms 4
Full Baths 3
Half Baths 1
Originating Board Calgary
Year Built 2018
Annual Tax Amount $6,424
Tax Year 2024
Lot Size 3,121 Sqft
Acres 0.07
Property Description
Located in the heart of Richmond, Calgary, this exquisite modern home features 3+1 bedrooms and over 2900 sq ft of beautifully designed living space. As you enter the bright, open main level, you'll be welcomed by wide plank hardwood floors and impressive high ceilings, accentuated by recessed lighting and stylish fixtures. The foyer and spacious dining area with its soaring ceiling seamlessly flow into a kitchen finished with quartz countertops, an island/eating bar, ample storage, and a stainless steel appliance package. The living room, which boasts a feature gas fireplace, opens to the kitchen, creating an ideal space for entertaining. The main level also includes a convenient 2-piece powder room and a mudroom.
Upstairs, you'll find two generously sized bedrooms that share a 5-piece main bath, along with a handy laundry room and additional storage. The private primary suite features a walk-in closet and a luxurious 5-piece ensuite with dual sinks, a relaxing freestanding soaker tub, and a separate shower. The finished basement offers a large recreation/media room with a wet bar, a fourth bedroom, and a 4-piece bath.
Additional highlights include new air conditioning, a backyard with a deck, and access to a double detached garage. The unbeatable inner-city location is just blocks from the vibrant Marda Loop, and it’s conveniently close to excellent schools, shopping, public transit, and offers easy access to downtown via 17th Ave.
Location
Province AB
County Calgary
Area Cal Zone Cc
Zoning R-C2
Direction N
Rooms
Other Rooms 1
Basement Finished, Full
Interior
Interior Features Bar, High Ceilings, Kitchen Island, No Smoking Home, Open Floorplan, Quartz Counters, Recessed Lighting, See Remarks, Soaking Tub, Walk-In Closet(s)
Heating Fireplace(s), Forced Air, Natural Gas
Cooling Central Air
Flooring Carpet, Hardwood, Tile
Fireplaces Number 1
Fireplaces Type Gas
Appliance Bar Fridge, Dishwasher, Dryer, Garage Control(s), Gas Range, Microwave, Oven-Built-In, Range Hood, Refrigerator, Washer, Window Coverings
Laundry Upper Level
Exterior
Garage Double Garage Detached
Garage Spaces 2.0
Garage Description Double Garage Detached
Fence Fenced
Community Features Park, Playground, Schools Nearby, Shopping Nearby, Sidewalks, Street Lights
Roof Type Asphalt Shingle
Porch See Remarks
Lot Frontage 50.07
Total Parking Spaces 2
Building
Lot Description Back Lane, Front Yard, See Remarks
Foundation Poured Concrete
Architectural Style 2 Storey, Side by Side
Level or Stories Two
Structure Type Stone,Stucco
Others
Restrictions None Known
Tax ID 59848960
Ownership Private
Read Less Info
Want to know what your home might be worth? Contact us for a FREE valuation!

Our team is ready to help you sell your home for the highest possible price ASAP
GET MORE INFORMATION

Agent | License ID: LDKATOCAN






