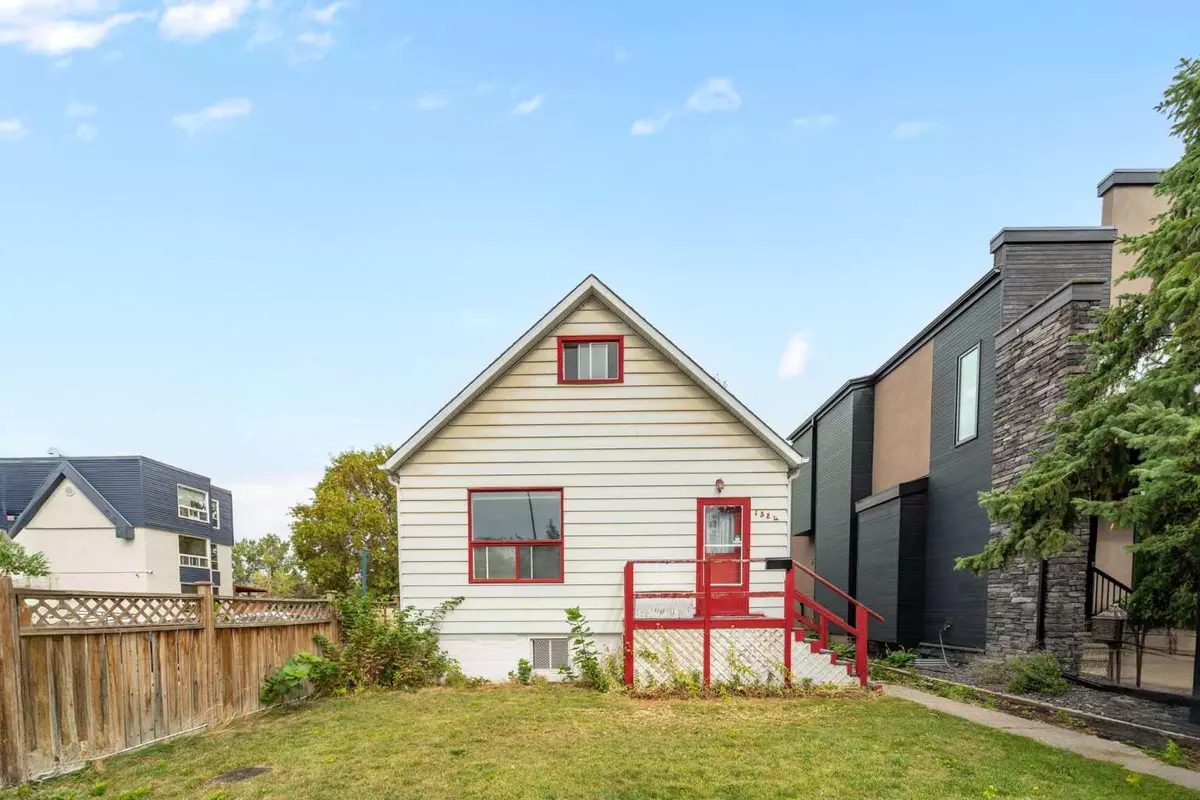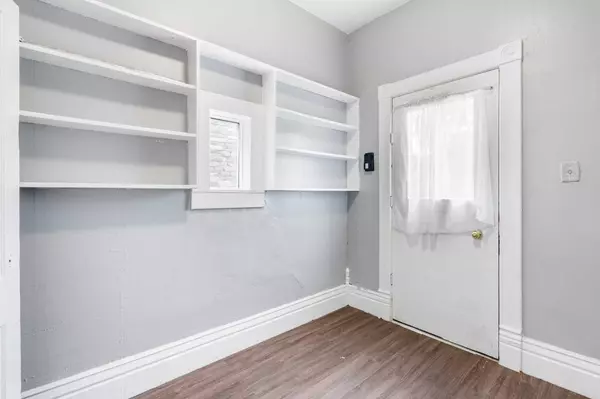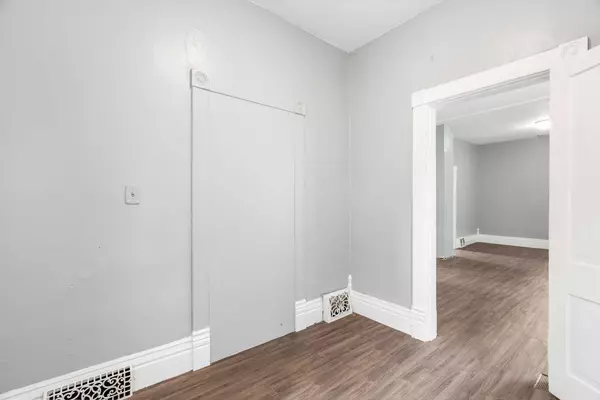$740,000
$749,000
1.2%For more information regarding the value of a property, please contact us for a free consultation.
1 Bed
2 Baths
1,236 SqFt
SOLD DATE : 09/19/2024
Key Details
Sold Price $740,000
Property Type Single Family Home
Sub Type Detached
Listing Status Sold
Purchase Type For Sale
Square Footage 1,236 sqft
Price per Sqft $598
Subdivision Inglewood
MLS® Listing ID A2164148
Sold Date 09/19/24
Style 1 and Half Storey
Bedrooms 1
Full Baths 1
Half Baths 1
Originating Board Calgary
Year Built 1893
Annual Tax Amount $4,757
Tax Year 2024
Lot Size 5,274 Sqft
Acres 0.12
Property Description
Attention Builders and Investors. This property is all about location. Located in Inglewood with the park behind which backs onto the Bow River. Back alley access to this lot which provides good parking on the lot and can have underground parking pending city permit approval. The current owners purchased extra land from the City of Calgary and added to this lot so that it now extends to 160 ft in length x 33ft wide. We have a Real Property report with compliance for the buyer to review. Walking distance to shopping, walking paths, and the bow River. Check out all the pictures of the interior of the house. Ready to move in today. Call for your personal viewing asap before its gone.
Location
Province AB
County Calgary
Area Cal Zone Cc
Zoning R-CG
Direction S
Rooms
Basement Full, Partially Finished
Interior
Interior Features High Ceilings, See Remarks
Heating Natural Gas, Radiant, See Remarks
Cooling None
Flooring Laminate
Appliance Dishwasher, Dryer, Electric Stove, Washer
Laundry In Basement
Exterior
Garage Off Street, Outside, Rear Drive, Stall
Garage Description Off Street, Outside, Rear Drive, Stall
Fence Fenced
Community Features Playground, Sidewalks, Street Lights, Walking/Bike Paths
Roof Type Asphalt
Porch Rooftop Patio
Lot Frontage 32.97
Total Parking Spaces 3
Building
Lot Description Back Lane, Back Yard
Foundation Poured Concrete
Architectural Style 1 and Half Storey
Level or Stories One and One Half
Structure Type Metal Siding
Others
Restrictions Airspace Restriction
Tax ID 91349058
Ownership Private
Read Less Info
Want to know what your home might be worth? Contact us for a FREE valuation!

Our team is ready to help you sell your home for the highest possible price ASAP
GET MORE INFORMATION

Agent | License ID: LDKATOCAN






