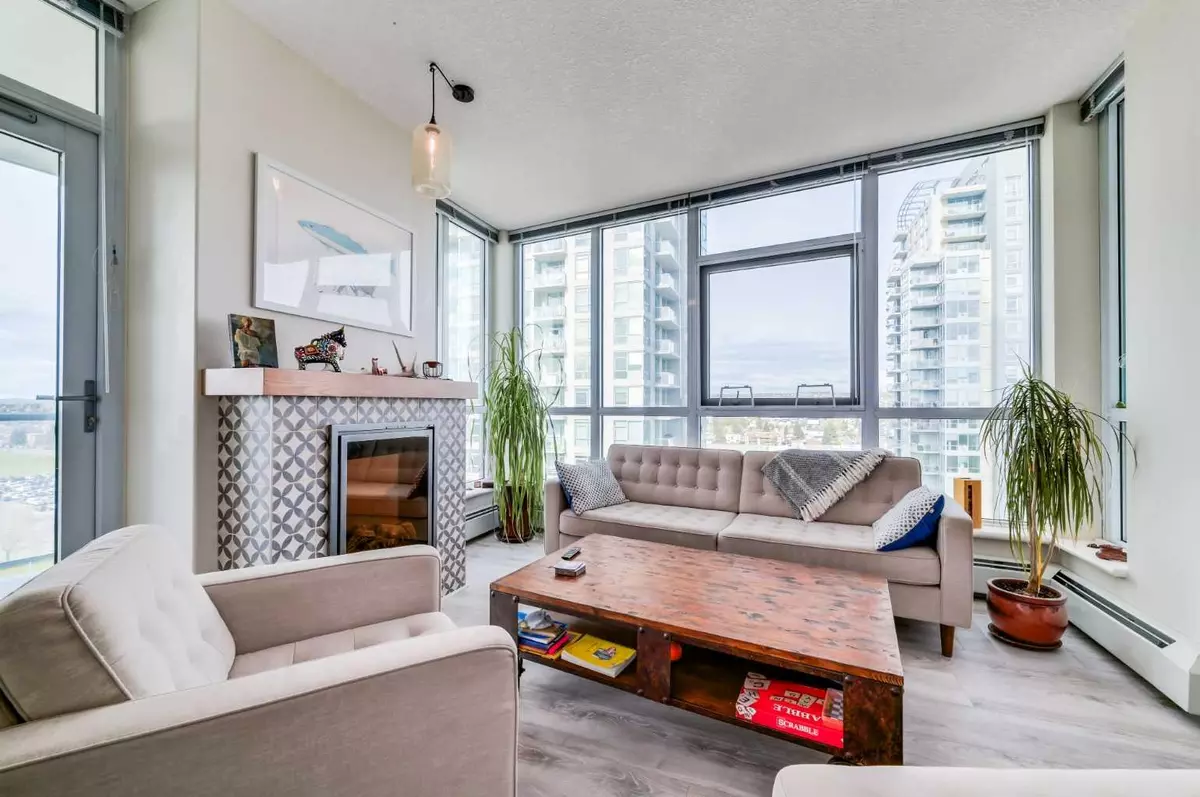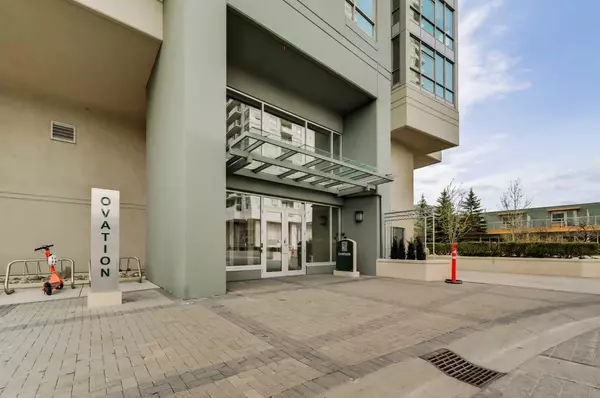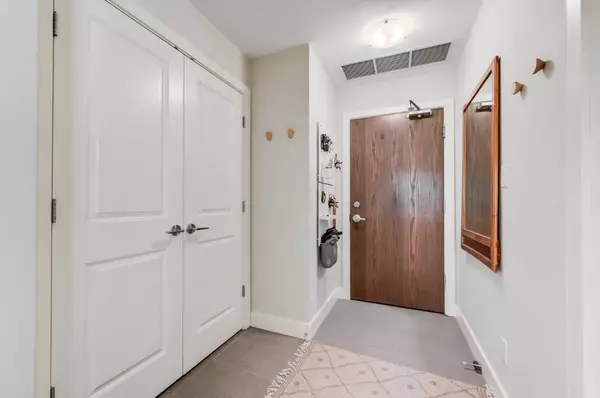$395,000
$399,990
1.2%For more information regarding the value of a property, please contact us for a free consultation.
2 Beds
2 Baths
949 SqFt
SOLD DATE : 09/19/2024
Key Details
Sold Price $395,000
Property Type Condo
Sub Type Apartment
Listing Status Sold
Purchase Type For Sale
Square Footage 949 sqft
Price per Sqft $416
Subdivision Spruce Cliff
MLS® Listing ID A2132647
Sold Date 09/19/24
Style Apartment
Bedrooms 2
Full Baths 2
Condo Fees $783/mo
Originating Board Calgary
Year Built 2010
Annual Tax Amount $1,879
Tax Year 2023
Property Description
*** PRICE IMPROVEMENT! *** BACK TO MARKET DUE TO BUYER UNABLE TO OBTAIN FINANCING*** Welcome home to your CORNER UNIT at Ovation, the newest tower in the complex where your lifestyle meets convenience and TONS OF AMENITIES: Indoor Pool, Hot Tub, Fitness Centre, Owner’s Lounge w/ Games Room to name a few! When you arrive home and park in your TITLED HEATED PARKING STALL, you’ll be comforted by the 24 HR SECURITY, separately gated VISITOR PARKING, and easy access to all 3 buildings as well as all the amenities using a +15 walkway system (ideal for Calgary’s cold winters). When you reach the 12th floor and open your door, you’re greeted by tons of natural light through the FLOOR TO CEILING WINDOWS with sunny SOUTH and WEST EXPOSURES, but glad that CENTRAL A/C is on today. You take a moment to appreciate the stylish patterned tile surround framing your ELECTRIC FIREPLACE and easy to clean LUXURY VINYL PLANK FLOORING. Walking out onto your expansive balcony to enjoy the summer breeze, you marvel at the majestic MOUNTAIN VIEWS, one of the many things you love about coming home! You think to yourself, should you prepare a meal at home in your OPEN CONCEPT kitchen/living/dining fully equipped with GAS STOVE and GRANITE COUNTERS, or is it easier to head to WESTBROOK MALL (2 mins), or even 17th AVE SW (3 mins)? You silently thank yourself for choosing this location, because even your commute to Downtown is a short 5 min drive or quick walk over to the WESTBROOK LRT! An active lifestyle is important for you and your furry friend – immerse yourself in nature along BOW RIVER WALKING/BIKING PATHS (10 min walk), Edworthy Park (7 mins), or show off your skills to your friends with so much practice at SHAGGANAPPI GOLF COURSE (3 mins). What are you waiting for… make this vision a reality today!
Location
Province AB
County Calgary
Area Cal Zone W
Zoning DC (pre 1P2007)
Direction N
Rooms
Other Rooms 1
Basement None
Interior
Interior Features Breakfast Bar, Granite Counters, High Ceilings, Kitchen Island, No Animal Home, No Smoking Home, Open Floorplan, Recessed Lighting, Storage, Vinyl Windows
Heating Baseboard, Fireplace(s), Natural Gas
Cooling Central Air
Flooring Carpet, Ceramic Tile, Laminate
Fireplaces Number 1
Fireplaces Type Electric
Appliance Dishwasher, Garage Control(s), Gas Stove, Microwave Hood Fan, Refrigerator, Window Coverings
Laundry In Unit
Exterior
Garage Additional Parking, Electric Gate, Parkade, Secured, Stall, Titled, Underground
Garage Spaces 1.0
Garage Description Additional Parking, Electric Gate, Parkade, Secured, Stall, Titled, Underground
Community Features Clubhouse, Golf, Park, Playground, Pool, Schools Nearby, Shopping Nearby, Sidewalks, Street Lights, Tennis Court(s)
Amenities Available Clubhouse, Elevator(s), Fitness Center, Indoor Pool, Party Room, Playground, Pool, Recreation Facilities, Recreation Room, Spa/Hot Tub, Storage, Trash, Visitor Parking
Roof Type Tar/Gravel
Porch Balcony(s)
Exposure S,SW,W
Total Parking Spaces 1
Building
Story 32
Foundation Poured Concrete
Architectural Style Apartment
Level or Stories Single Level Unit
Structure Type Concrete,Stucco
Others
HOA Fee Include Amenities of HOA/Condo,Common Area Maintenance,Gas,Heat,Insurance,Maintenance Grounds,Parking,Professional Management,Reserve Fund Contributions,Security,Security Personnel,Sewer,Snow Removal,Trash,Water
Restrictions Pet Restrictions or Board approval Required
Ownership Private
Pets Description Yes
Read Less Info
Want to know what your home might be worth? Contact us for a FREE valuation!

Our team is ready to help you sell your home for the highest possible price ASAP
GET MORE INFORMATION

Agent | License ID: LDKATOCAN






