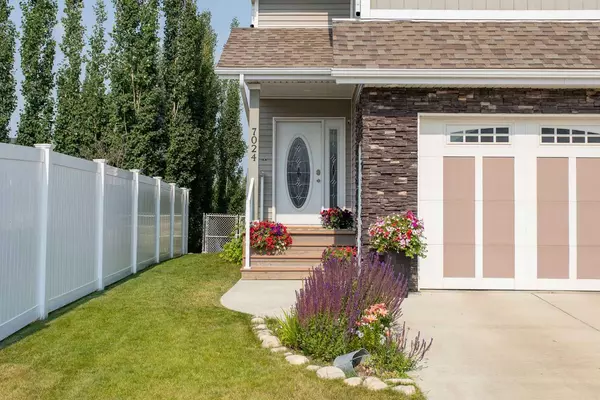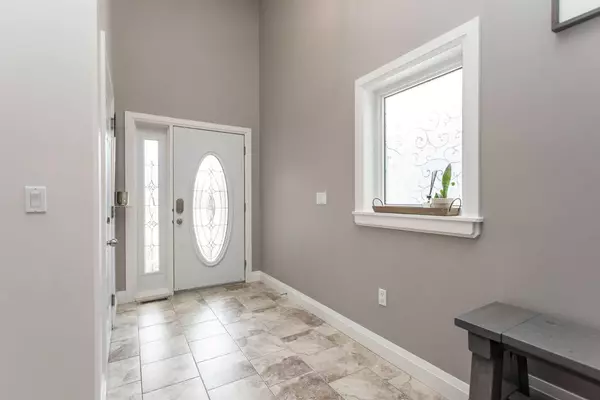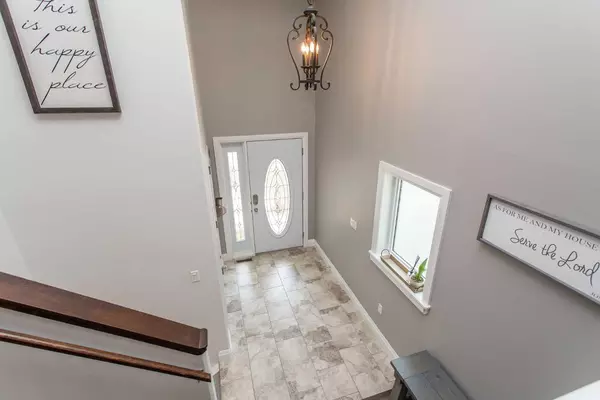$665,000
$669,000
0.6%For more information regarding the value of a property, please contact us for a free consultation.
4 Beds
3 Baths
1,518 SqFt
SOLD DATE : 09/19/2024
Key Details
Sold Price $665,000
Property Type Single Family Home
Sub Type Detached
Listing Status Sold
Purchase Type For Sale
Square Footage 1,518 sqft
Price per Sqft $438
Subdivision Henner'S Landing
MLS® Listing ID A2151553
Sold Date 09/19/24
Style Modified Bi-Level
Bedrooms 4
Full Baths 3
Originating Board Central Alberta
Year Built 2012
Annual Tax Amount $5,539
Tax Year 2023
Lot Size 6,781 Sqft
Acres 0.16
Lot Dimensions 45 X 125 X 59 X 131
Property Description
The wait is over - this gorgeous modified bi-level backing onto Henner's pond, walking trails and green space has been extensively renovated in the past few years and shows like a new home! From the moment you drive up and open the front door be prepared to fall in love with this beautiful home. Step inside to a spacious foyer and up the stairs to the main level featuring high ceilings, new vinyl plank flooring, fully renovated kitchen boasting an abundance of new soft close cabinets, quartz countertops, farmers sink, backsplash, and stainless steel appliances! The main level is an open concept with the living room boasting a lovely floor to ceiling stone gas fireplace, spacious dining area and dream kitchen which is a focal point of the home. Step outside into the fully enclosed sunroom overlooking Henner's Pond which is a great entertainment space for hosting family and friends! Main level primary bedroom accommodates a king size bed, has a walk in closet with barn door plus a four piece ensuite. Upper level is home to two bedrooms with vaulted ceilings and the four piece bathroom. The walkout basement is fully finished with family room, bedroom (no closet and is being used as a workout room), three piece bathroom with gorgeous glass and tile shower, utility room plus storage. The backyard is fully fenced, landscaped and has a gate for easy access to the trails and greenspace. This home has all the bells an whistles including underground sprinklers in the front and backyard, triple car heated garage and air conditioning! This home shows like a 10 and is awaiting its new owners to start enjoying its elegance and design!
Location
Province AB
County Lacombe
Zoning R1
Direction E
Rooms
Other Rooms 1
Basement Finished, Full, Walk-Out To Grade
Interior
Interior Features Central Vacuum, High Ceilings, Pantry, Quartz Counters, Vaulted Ceiling(s), Walk-In Closet(s)
Heating In Floor, Fireplace(s), Forced Air, Natural Gas
Cooling Central Air
Flooring Carpet, Vinyl, Vinyl Plank
Fireplaces Number 1
Fireplaces Type Gas
Appliance Central Air Conditioner, Dishwasher, Garage Control(s), Gas Stove, Microwave, Range Hood, Refrigerator
Laundry In Basement
Exterior
Garage Concrete Driveway, Garage Door Opener, Triple Garage Attached
Garage Spaces 3.0
Garage Description Concrete Driveway, Garage Door Opener, Triple Garage Attached
Fence Fenced
Community Features Park, Playground, Schools Nearby, Sidewalks, Street Lights, Walking/Bike Paths
Roof Type Asphalt Shingle
Porch Deck, Enclosed
Lot Frontage 45.0
Total Parking Spaces 6
Building
Lot Description Back Yard, Backs on to Park/Green Space, Lawn, Landscaped
Foundation Poured Concrete
Architectural Style Modified Bi-Level
Level or Stories One and One Half
Structure Type Vinyl Siding
Others
Restrictions None Known
Tax ID 84000050
Ownership Private
Read Less Info
Want to know what your home might be worth? Contact us for a FREE valuation!

Our team is ready to help you sell your home for the highest possible price ASAP
GET MORE INFORMATION

Agent | License ID: LDKATOCAN






