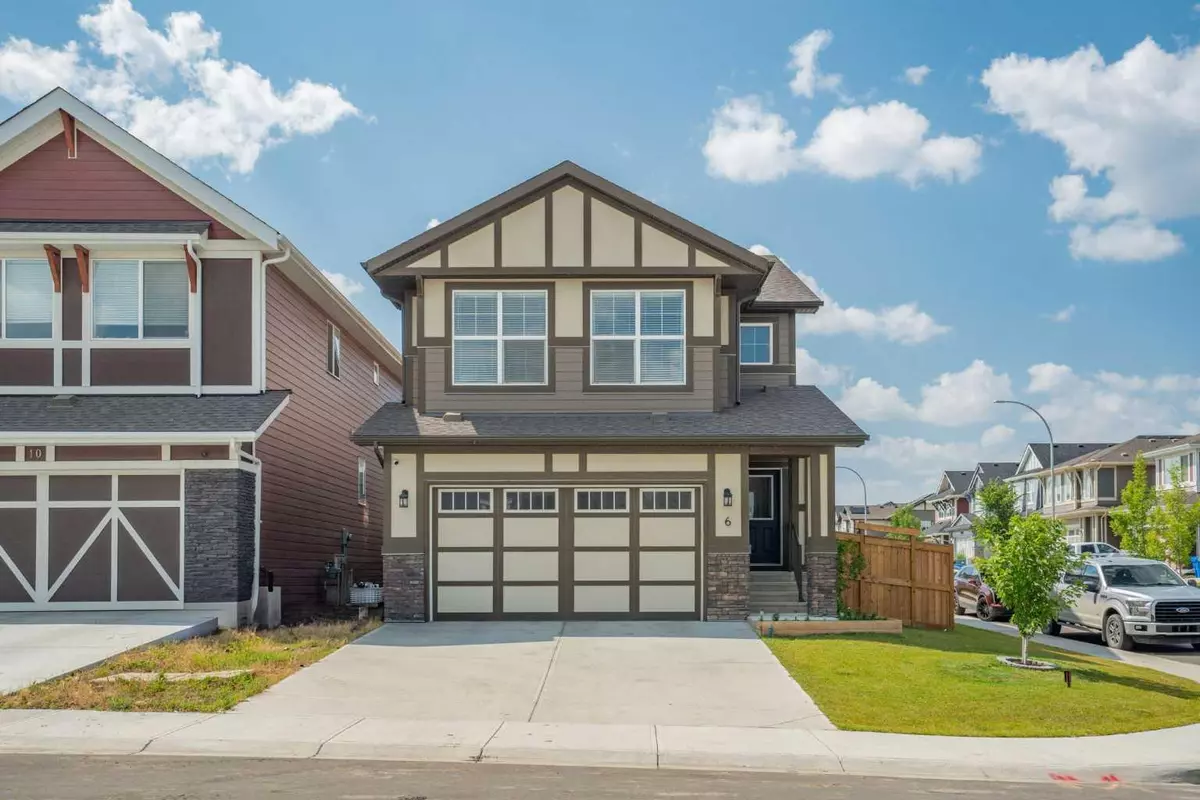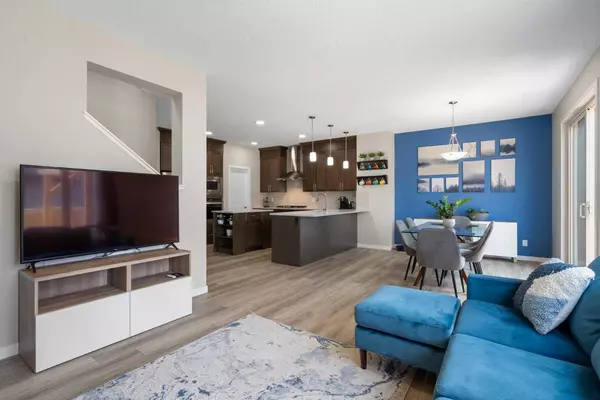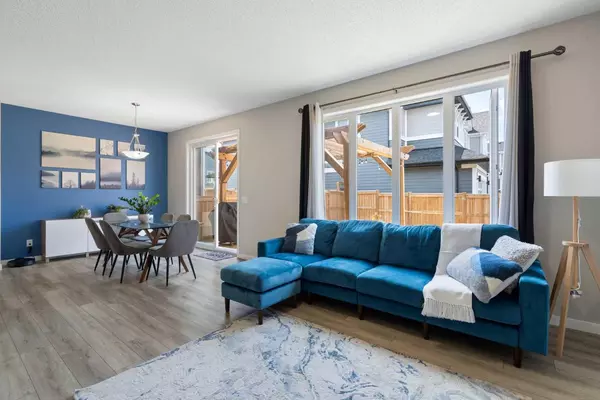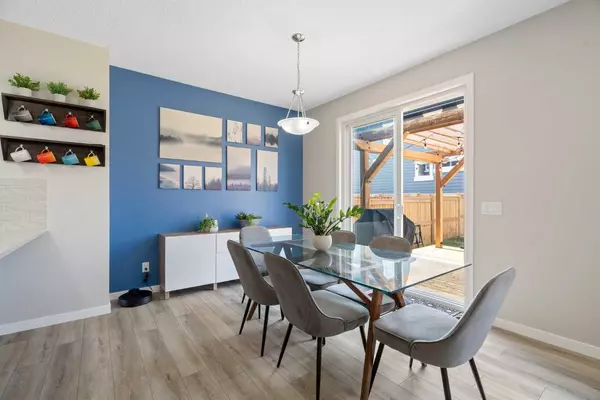$915,000
$949,900
3.7%For more information regarding the value of a property, please contact us for a free consultation.
4 Beds
4 Baths
2,255 SqFt
SOLD DATE : 09/19/2024
Key Details
Sold Price $915,000
Property Type Single Family Home
Sub Type Detached
Listing Status Sold
Purchase Type For Sale
Square Footage 2,255 sqft
Price per Sqft $405
Subdivision Mahogany
MLS® Listing ID A2157559
Sold Date 09/19/24
Style 2 Storey
Bedrooms 4
Full Baths 3
Half Baths 1
HOA Fees $48/ann
HOA Y/N 1
Originating Board Calgary
Year Built 2020
Annual Tax Amount $5,331
Tax Year 2024
Lot Size 4,703 Sqft
Acres 0.11
Property Description
Exceptional 4-Bedroom Family Home with Solar Panels in a Lake Community!
Discover your next family home in this spacious 4-bedroom, 3.5-bathroom property located in a picturesque lake community. With over 3,000 square feet of developed space, this home combines comfort, style, and energy efficiency.
The heart of this home is its gourmet kitchen, designed for both everyday living and entertaining. High-end appliances, ample storage, and elegant finishes make it a culinary enthusiast’s dream. The open layout flows seamlessly into the living and dining areas, perfect for hosting family and friends.
Work from home with ease in the main floor office, or retreat to the fully finished basement, offering endless possibilities—whether it’s a home theater, playroom, or guest suite.
The spacious bedrooms upstairs include a luxurious principal suite with a spa-like ensuite bath. The additional bedrooms provide plenty of space for family members or guests.
Outside, the expansive yard is an entertainer’s delight, perfect for summer barbecues, gardening, or simply enjoying the outdoors. The home also features solar panels, ensuring lower energy costs!
Nestled in a vibrant lake community, you’ll enjoy access to serene walking trails, recreational facilities, and great schools. This home offers the perfect blend of modern amenities, outdoor space, and a family-friendly neighborhood.
Don’t miss out on this incredible opportunity—schedule a viewing today!
Location
Province AB
County Calgary
Area Cal Zone Se
Zoning R-1N
Direction E
Rooms
Other Rooms 1
Basement Finished, Full
Interior
Interior Features Open Floorplan, Pantry, Walk-In Closet(s), Wet Bar
Heating Forced Air, Natural Gas
Cooling None
Flooring Carpet, Ceramic Tile, Vinyl Plank
Fireplaces Number 1
Fireplaces Type Gas
Appliance Bar Fridge, Built-In Oven, Dryer, Garage Control(s), Gas Range, Microwave, Refrigerator, Washer
Laundry Upper Level
Exterior
Garage Double Garage Attached
Garage Spaces 2.0
Garage Description Double Garage Attached
Fence Fenced
Community Features Clubhouse, Lake, Park, Playground, Schools Nearby, Walking/Bike Paths
Amenities Available Beach Access, Clubhouse, Park, Picnic Area, Playground, Racquet Courts, Recreation Facilities
Roof Type Asphalt Shingle
Porch Deck
Total Parking Spaces 4
Building
Lot Description Corner Lot
Foundation Poured Concrete
Architectural Style 2 Storey
Level or Stories Two
Structure Type Vinyl Siding,Wood Frame
Others
Restrictions None Known
Tax ID 91702077
Ownership Private
Read Less Info
Want to know what your home might be worth? Contact us for a FREE valuation!

Our team is ready to help you sell your home for the highest possible price ASAP
GET MORE INFORMATION

Agent | License ID: LDKATOCAN






