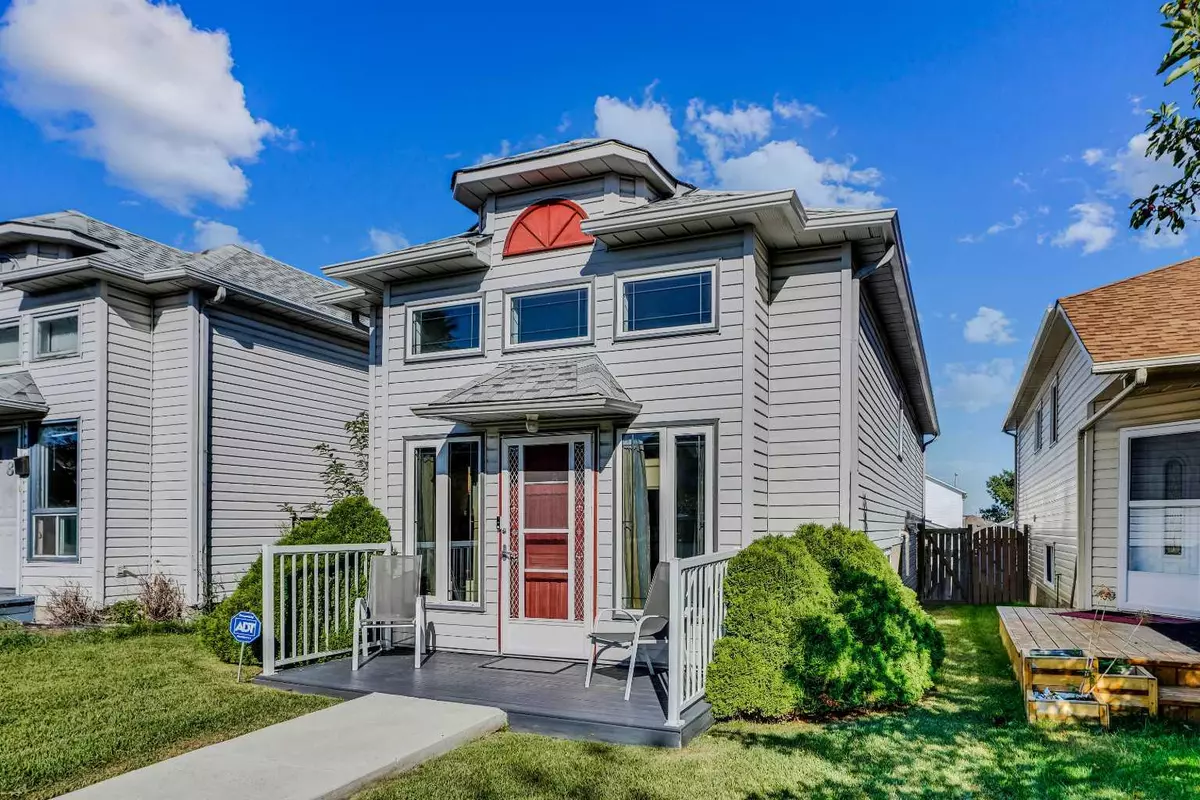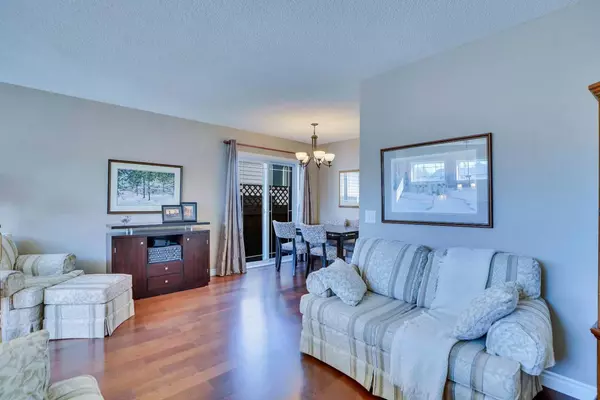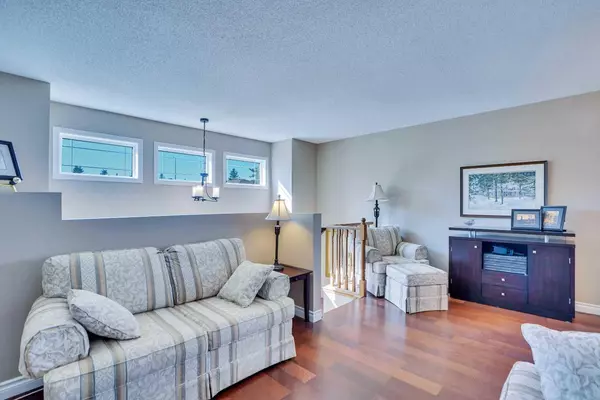$480,000
$475,000
1.1%For more information regarding the value of a property, please contact us for a free consultation.
3 Beds
2 Baths
834 SqFt
SOLD DATE : 09/19/2024
Key Details
Sold Price $480,000
Property Type Single Family Home
Sub Type Detached
Listing Status Sold
Purchase Type For Sale
Square Footage 834 sqft
Price per Sqft $575
Subdivision Huntington Hills
MLS® Listing ID A2162473
Sold Date 09/19/24
Style Bi-Level
Bedrooms 3
Full Baths 2
Originating Board Calgary
Year Built 1989
Annual Tax Amount $2,941
Tax Year 2024
Lot Size 2,668 Sqft
Acres 0.06
Property Description
Welcome to this charming 3-bedroom, 2-bathroom detached Bi-Level in the welcoming community of Huntington Hills. This fully finished home is thoughtfully laid out to maximize space and functionality, offering a comfortable and efficient living environment for new buyers or small families.
The well-designed floor plan ensures that every inch of space is utilized effectively. The open and airy living areas are perfect for both relaxation and entertaining. While the bedrooms vary in size, each offers its own unique charm and practicality. The home features two bathrooms, adding to the convenience of daily living. The layout seamlessly connects indoor and outdoor living with an expansive back deck that provides ample space for enjoying sunny days.
Conveniently located, this property offers easy access to local amenities, schools, and parks. The parking pad provides accessible parking for your vehicle.
This inviting home combines smart design with a desirable location in a well-established neighborhood close to downtown and the airport. Don’t miss the chance to make this thoughtfully designed property your own!
Very well maintained with some nice upgrades such as Windows (2017) Hot Water Tank (2016) Furnace (2010) Roof (2009)
Location
Province AB
County Calgary
Area Cal Zone N
Zoning R-C2
Direction W
Rooms
Basement Finished, Full
Interior
Interior Features Closet Organizers, No Smoking Home, Pantry, Soaking Tub, Vinyl Windows
Heating Forced Air
Cooling Window Unit(s)
Flooring Carpet, Ceramic Tile, Hardwood, Linoleum
Fireplaces Number 1
Fireplaces Type Basement, Gas
Appliance Dishwasher, Electric Stove, Refrigerator, Wall/Window Air Conditioner, Washer/Dryer Stacked, Window Coverings
Laundry Laundry Room, Lower Level
Exterior
Garage Off Street, Stall
Garage Description Off Street, Stall
Fence Fenced
Community Features Golf, Park, Schools Nearby, Shopping Nearby, Sidewalks, Street Lights, Walking/Bike Paths
Roof Type Asphalt Shingle
Porch Deck
Lot Frontage 24.61
Total Parking Spaces 2
Building
Lot Description Back Lane, Lawn, Garden, Landscaped, Level, Rectangular Lot
Foundation Poured Concrete
Architectural Style Bi-Level
Level or Stories One
Structure Type Vinyl Siding
Others
Restrictions Airspace Restriction
Tax ID 91424906
Ownership Private
Read Less Info
Want to know what your home might be worth? Contact us for a FREE valuation!

Our team is ready to help you sell your home for the highest possible price ASAP
GET MORE INFORMATION

Agent | License ID: LDKATOCAN






