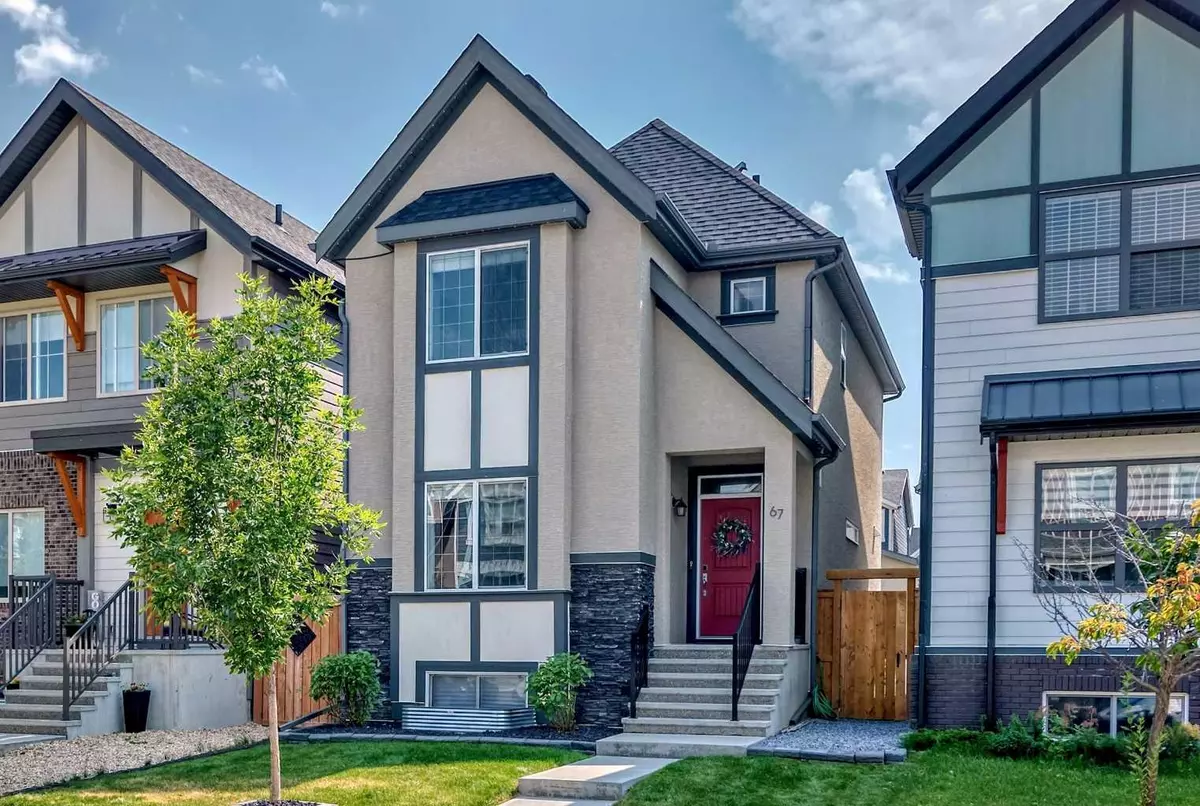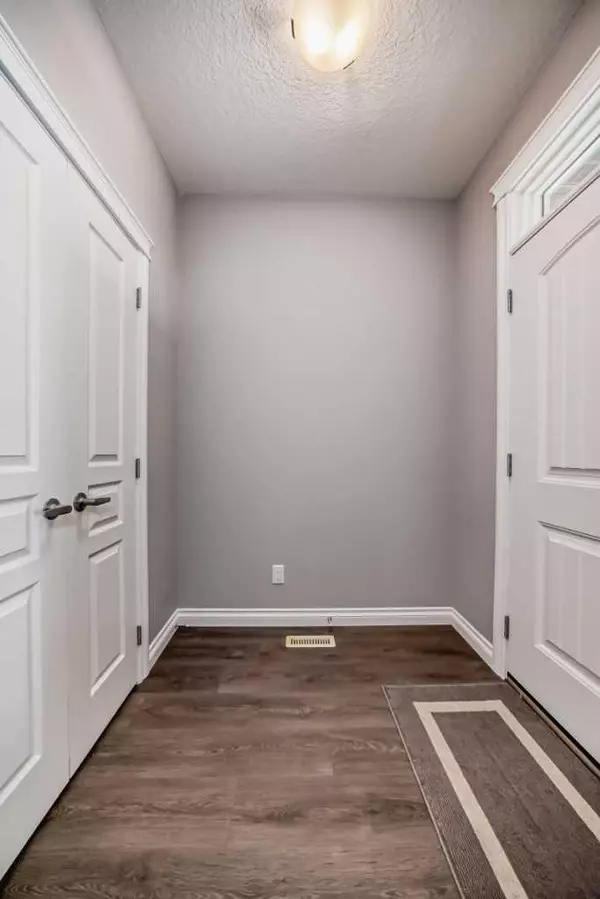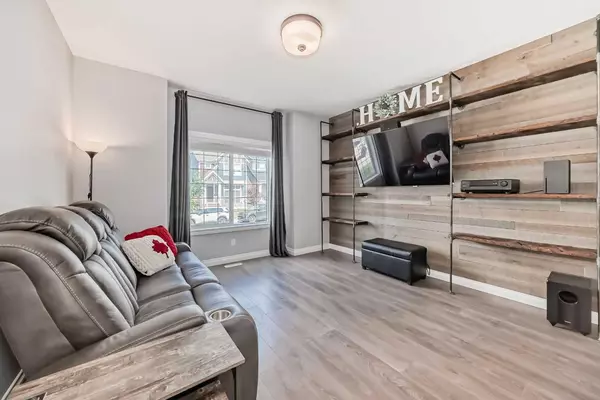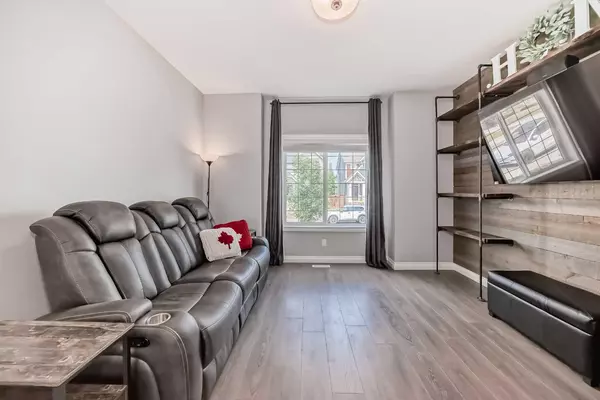$649,500
$659,900
1.6%For more information regarding the value of a property, please contact us for a free consultation.
3 Beds
3 Baths
1,593 SqFt
SOLD DATE : 09/19/2024
Key Details
Sold Price $649,500
Property Type Single Family Home
Sub Type Detached
Listing Status Sold
Purchase Type For Sale
Square Footage 1,593 sqft
Price per Sqft $407
Subdivision Mahogany
MLS® Listing ID A2157580
Sold Date 09/19/24
Style 2 Storey
Bedrooms 3
Full Baths 2
Half Baths 1
HOA Fees $47/ann
HOA Y/N 1
Originating Board Calgary
Year Built 2017
Annual Tax Amount $3,774
Tax Year 2024
Lot Size 2,917 Sqft
Acres 0.07
Property Description
***Huge Price Improvement*** Nestled in a secluded community enclave near tranquil wetlands, this meticulously maintained home offers a perfect blend of modern style and rustic elegance. With 3 bedrooms, an office/den, and 2.5 bathrooms including a luxurious 5-piece ensuite, this property promises both comfort and sophistication.
Interior Highlights:
*Master Suite: The master suite is a true retreat, boasting a luxurious 5-piece ensuite bathroom designed for ultimate relaxation. It is completed with a jewelry box, sleek black shower trim, and a warm wood feature wall.
*Living Areas: Rustic built-in shelves and warm wood feature walls enhance both the living area and office/den.
*Basement: Fully equipped with electrical setup, including 15 amp and 20 amp circuits for gym equipment such as a treadmill and elliptical. Includes 4 gym lights with extra switches and developed stairs for easy access. Water softener included as well.
*Laundry Room: Designed with a countertop, cabinets, and built-in drying racks for convenience.
*Central Air Conditioning: Provides comfort throughout the year.
Exterior Features:
**Stucco Exterior: A stylish and durable finish. **The home is enhanced with permanent gemstone lighting, adding a touch of elegance and charm to the exterior.
**Garage: Detached double-car garage offering ample parking and storage.
**Outdoor Spaces: BBQ Gas Line, Composite deck and wood fence, complemented by beautifully landscaped front and back yards.
Community and Location:
***Lake Community: Located in an exclusive enclave with access to a grand Beach Club featuring a banquet hall, sandy beaches, a splash park, tennis courts, play equipment, a fishing pier, and a non-motorized marina. Enjoy indoor and outdoor fitness equipment, barbeque pits, a hockey rink, and more.
***Nature and Recreation: Breathtaking views, walking paths, and direct access to the stunning private beach cater to nature lovers.
***Convenience: Top-rated schools are just minutes away, and the home is close to endless retail options and excellent restaurants.
This home combines modern amenities with rustic charm in a peaceful and vibrant community. Every interior selection has been professionally curated, offering a cohesive and modern aesthetic. Move-in ready, it’s the ideal choice for both convenience and tranquil living. Call today to schedule a viewing and experience this exceptional property firsthand!
Location
Province AB
County Calgary
Area Cal Zone Se
Zoning R-1N
Direction N
Rooms
Other Rooms 1
Basement Full, Unfinished
Interior
Interior Features Bathroom Rough-in, Breakfast Bar, Ceiling Fan(s), Double Vanity, High Ceilings, Kitchen Island, No Smoking Home, Open Floorplan, Quartz Counters, Walk-In Closet(s)
Heating Forced Air
Cooling Central Air
Flooring Carpet, Ceramic Tile, Laminate
Appliance Central Air Conditioner, Electric Range, Garage Control(s), Microwave Hood Fan, Refrigerator, See Remarks, Washer/Dryer, Water Softener, Window Coverings
Laundry Upper Level
Exterior
Garage Double Garage Detached, Garage Door Opener, On Street
Garage Spaces 2.0
Garage Description Double Garage Detached, Garage Door Opener, On Street
Fence Fenced
Community Features Clubhouse, Fishing, Lake, Park, Playground, Schools Nearby, Shopping Nearby, Sidewalks, Street Lights, Tennis Court(s)
Amenities Available Beach Access, Boating, Clubhouse, Game Court Interior, Park, Playground, Recreation Facilities, Recreation Room
Roof Type Asphalt Shingle
Porch Deck, Front Porch
Lot Frontage 25.43
Exposure N
Total Parking Spaces 2
Building
Lot Description Back Lane, Interior Lot, Landscaped, Level, Street Lighting, Rectangular Lot
Foundation Poured Concrete
Architectural Style 2 Storey
Level or Stories Two
Structure Type Stone,Stucco
Others
Restrictions None Known
Tax ID 91715126
Ownership Private
Read Less Info
Want to know what your home might be worth? Contact us for a FREE valuation!

Our team is ready to help you sell your home for the highest possible price ASAP
GET MORE INFORMATION

Agent | License ID: LDKATOCAN






