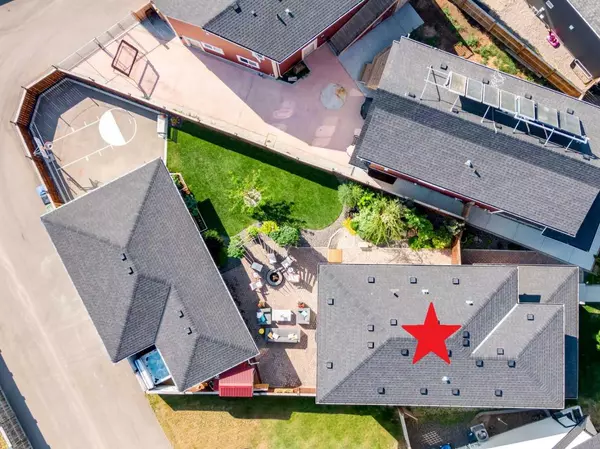$820,000
$824,900
0.6%For more information regarding the value of a property, please contact us for a free consultation.
4 Beds
4 Baths
1,703 SqFt
SOLD DATE : 09/19/2024
Key Details
Sold Price $820,000
Property Type Single Family Home
Sub Type Detached
Listing Status Sold
Purchase Type For Sale
Square Footage 1,703 sqft
Price per Sqft $481
Subdivision Mahogany
MLS® Listing ID A2162993
Sold Date 09/19/24
Style 2 Storey
Bedrooms 4
Full Baths 3
Half Baths 1
HOA Fees $47/ann
HOA Y/N 1
Originating Board Calgary
Year Built 2015
Annual Tax Amount $4,611
Tax Year 2024
Lot Size 6,006 Sqft
Acres 0.14
Property Description
Nestled in a serene cul-de-sac within the coveted award-winning community of Mahogany, this exceptional residence offers a truly one-of-a-kind lifestyle. Boasting nearly 2,500 square feet of thoughtfully curated living space, every detail has been meticulously crafted to create a luxurious and comfortable home. Step inside to be greeted by a spacious foyer and a stylish den, perfect for a home office. The living room, dining area, and gourmet kitchen are bathed in natural light and feature upgraded cabinetry, a luxury chef-inspired appliance package, quartz countertops, a large pantry, and a breakfast bar. A mudroom and a powder room complete the main floor. Upstairs, the primary suite offers a beautifully appointed ensuite and a spacious walk-in closet. Two additional bedrooms, a 4-piece bathroom, and an oversized laundry room with ample storage provide plenty of space for your family. The lower level is a true entertainment haven, featuring a bespoke speakeasy with a custom-crafted wine rack to display all of your favorite vintages, a large rec room/theater room for hosting friends during the Flames game, and a sprawling bedroom and bathroom for guest that don’t want to leave. Outside, you’ll find a private oasis offering unmatched outdoor living. Secluded amidst lush greenery, the backyard is a true oasis, featuring a triple car garage, a state-of-the-art outdoor gym for fitness enthusiasts, a sports court for friendly matches, and a cozy shed pub for entertaining guests. Unwind in the serene zen garden, where a bubbling rock water fountain provides a soothing ambiance. Cultivate your green thumb in the flourishing garden beds, or simply relax on the patio and soak up the tranquility. Whether you're seeking a private sanctuary or a space to entertain, this exceptional property is second to none and offers it all! Be sure to view the 3D Virtual Tour or swing by the OPEN HOUSE on SEPT 7 from 2:30-4:00pm.
Location
Province AB
County Calgary
Area Cal Zone Se
Zoning R-1N
Direction SW
Rooms
Other Rooms 1
Basement Finished, Full
Interior
Interior Features Built-in Features, Central Vacuum, Closet Organizers, Double Vanity, Granite Counters, High Ceilings, Kitchen Island, No Smoking Home, Open Floorplan, Pantry, Storage, Tray Ceiling(s), Walk-In Closet(s), Wired for Sound
Heating Forced Air, Natural Gas
Cooling None
Flooring Carpet, Hardwood, Tile
Fireplaces Number 1
Fireplaces Type Family Room, Gas, Mantle, Stone
Appliance Bar Fridge, Built-In Oven, Dishwasher, Dryer, Garage Control(s), Induction Cooktop, Microwave, Range Hood, Refrigerator, Washer, Window Coverings
Laundry Laundry Room, Upper Level
Exterior
Garage 220 Volt Wiring, Alley Access, Heated Garage, Insulated, Oversized, Triple Garage Detached
Garage Spaces 3.0
Garage Description 220 Volt Wiring, Alley Access, Heated Garage, Insulated, Oversized, Triple Garage Detached
Fence Fenced
Community Features Clubhouse, Fishing, Lake, Park, Playground, Schools Nearby, Shopping Nearby, Sidewalks, Street Lights, Tennis Court(s), Walking/Bike Paths
Amenities Available Beach Access, Park, Party Room, Picnic Area, Playground, Recreation Facilities
Roof Type Asphalt
Porch Patio, Porch
Lot Frontage 6.05
Total Parking Spaces 3
Building
Lot Description Back Lane, Back Yard, Cul-De-Sac, Front Yard, Garden, Low Maintenance Landscape, No Neighbours Behind, Level, Pie Shaped Lot, Private, Treed
Foundation Poured Concrete
Architectural Style 2 Storey
Level or Stories Two
Structure Type Brick,Cement Fiber Board,Wood Frame
Others
Restrictions None Known
Tax ID 91744010
Ownership Private
Read Less Info
Want to know what your home might be worth? Contact us for a FREE valuation!

Our team is ready to help you sell your home for the highest possible price ASAP
GET MORE INFORMATION

Agent | License ID: LDKATOCAN






