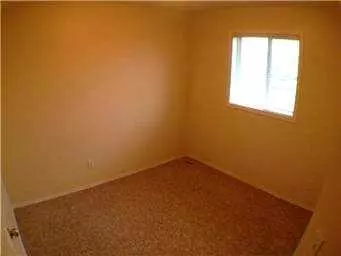$148,000
$153,900
3.8%For more information regarding the value of a property, please contact us for a free consultation.
3 Beds
2 Baths
945 SqFt
SOLD DATE : 09/19/2024
Key Details
Sold Price $148,000
Property Type Townhouse
Sub Type Row/Townhouse
Listing Status Sold
Purchase Type For Sale
Square Footage 945 sqft
Price per Sqft $156
Subdivision Northridge
MLS® Listing ID A2162819
Sold Date 09/19/24
Style 2 Storey
Bedrooms 3
Full Baths 1
Half Baths 1
Condo Fees $373
Originating Board Grande Prairie
Year Built 2002
Annual Tax Amount $1,651
Tax Year 2024
Lot Size 818 Sqft
Acres 0.02
Property Description
3 bedroom 1.5 bathroom townhouse in Chelsea Villas. This end unit features a great open floor plan on the main level with the dinning room leading out to your private deck and community green space. No need to worry about lawn mowing as the condo fees include lawn maintenance. The main level also features a half bathroom and access to the full undeveloped basement. There are two parking stalls right out front of this unit. Upstairs features 3 good size bedrooms as well as a full bathroom. The basement is undeveloped but does include your washer and dryer and is ready for your personal touches. Tired of shoveling snow in the winter? Condo fees also include snow removal from parking areas as well as water and sewer and there are dumpsters on site for your household garbage. Ease the stress of home maintenance or investment properties and check out this unit today!
Location
Province AB
County Grande Prairie
Zoning RM
Direction W
Rooms
Basement Full, Unfinished
Interior
Interior Features Laminate Counters, Sump Pump(s)
Heating Forced Air, Natural Gas
Cooling None
Flooring Carpet, Laminate
Appliance Dishwasher, Electric Stove, Refrigerator, Washer/Dryer
Laundry In Basement
Exterior
Garage Assigned, Outside, Stall
Garage Description Assigned, Outside, Stall
Fence Partial
Community Features Shopping Nearby
Amenities Available Parking, Trash
Roof Type Asphalt
Porch Deck
Lot Frontage 27.89
Exposure W
Total Parking Spaces 2
Building
Lot Description Lawn
Foundation Poured Concrete
Architectural Style 2 Storey
Level or Stories Two
Structure Type Stucco,Vinyl Siding
Others
HOA Fee Include Common Area Maintenance,Maintenance Grounds,Parking,Professional Management,Reserve Fund Contributions,Sewer,Snow Removal,Trash,Water
Restrictions Pet Restrictions or Board approval Required,Restrictive Covenant,Utility Right Of Way
Tax ID 91963888
Ownership Private
Pets Description Restrictions
Read Less Info
Want to know what your home might be worth? Contact us for a FREE valuation!

Our team is ready to help you sell your home for the highest possible price ASAP
GET MORE INFORMATION

Agent | License ID: LDKATOCAN






