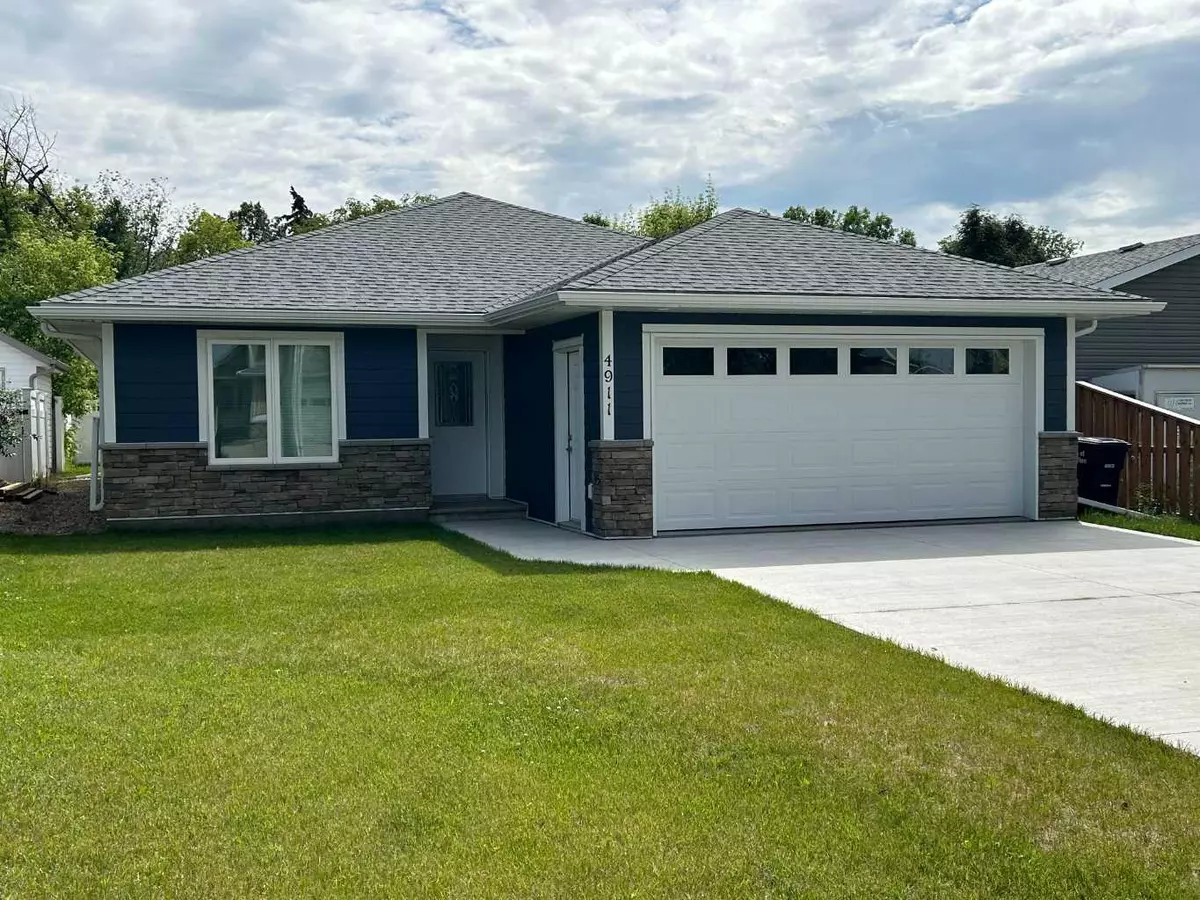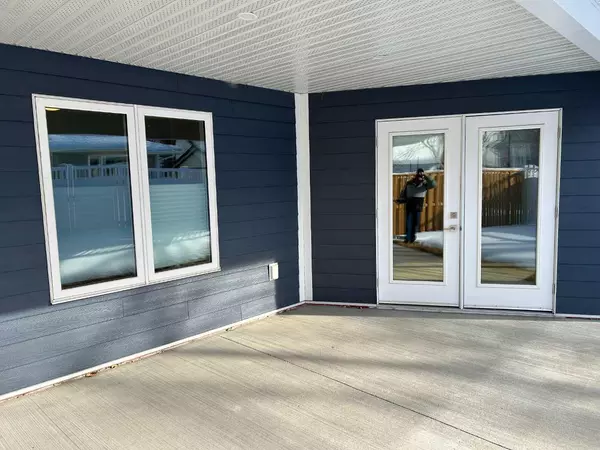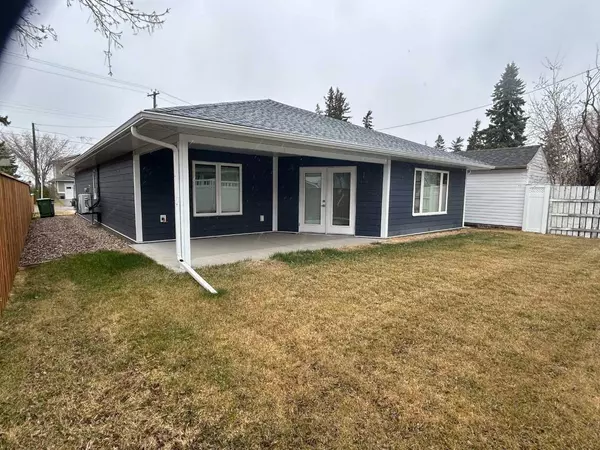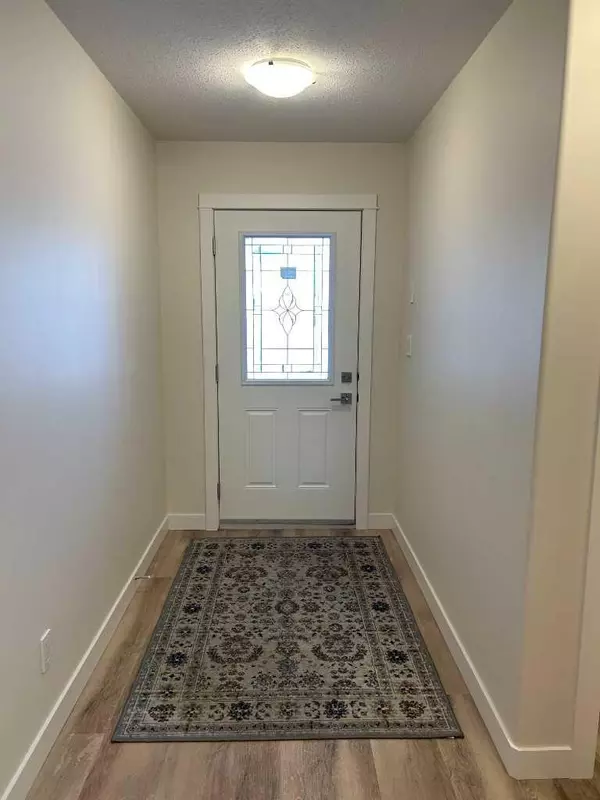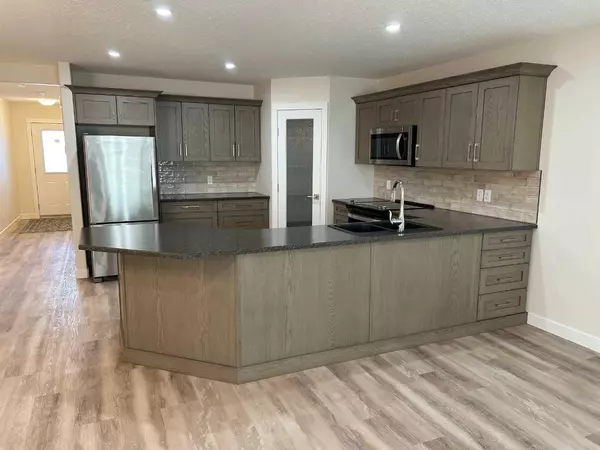$435,000
$465,000
6.5%For more information regarding the value of a property, please contact us for a free consultation.
2 Beds
2 Baths
1,349 SqFt
SOLD DATE : 09/19/2024
Key Details
Sold Price $435,000
Property Type Single Family Home
Sub Type Detached
Listing Status Sold
Purchase Type For Sale
Square Footage 1,349 sqft
Price per Sqft $322
MLS® Listing ID A2109651
Sold Date 09/19/24
Style Bungalow
Bedrooms 2
Full Baths 2
Originating Board Lloydminster
Year Built 2022
Annual Tax Amount $3,921
Tax Year 2023
Lot Size 5,167 Sqft
Acres 0.12
Lot Dimensions Irregular Lot is 114ft on the east side and 98ft on West side.
Property Description
One Floor NEW Home priced below today's cost to build (not incl. lot) and is truly move-in ready! Sellers are open to fair Offers, don't delay! Fresh easy access Residence that comes with New Home Warranty! This 2 Bedroom, 2 Bath home includes walk-out south facing covered patio and attached double northside garage. Master bedroom has a spacious Ensuite, walk-in closet, and special room darkening blinds. Low maintenance home with in-floor heating, air conditioning and modern air recirculation system. Large open concept living space with 6 new stainless steel appliances, including the raised washer & dryer for easy access. Quick walking distance to downtown in a quiet, mature & treed neighborhood. Don't be shy, come and see if the door to this comfortable home opens into the next exciting chapter of your life?!
Location
Province AB
County Vermilion River, County Of
Zoning R2-Residential
Direction N
Rooms
Other Rooms 1
Basement None
Interior
Interior Features No Animal Home, No Smoking Home, Pantry, Recessed Lighting, See Remarks, Tankless Hot Water, Vinyl Windows, Walk-In Closet(s)
Heating In Floor, Natural Gas
Cooling Central Air
Flooring Vinyl Plank
Appliance Dishwasher, Microwave, Refrigerator, Stove(s), Washer/Dryer, Window Coverings
Laundry Laundry Room
Exterior
Garage Double Garage Attached, Parking Pad
Garage Spaces 2.0
Garage Description Double Garage Attached, Parking Pad
Fence Fenced, Partial
Community Features Airport/Runway, Fishing, Golf, Park, Playground, Pool, Schools Nearby, Shopping Nearby, Sidewalks, Street Lights, Walking/Bike Paths
Utilities Available Electricity Connected, Natural Gas Connected, Garbage Collection, Sewer Connected, Water Connected
Roof Type Asphalt Shingle
Porch See Remarks
Lot Frontage 52.68
Exposure N
Total Parking Spaces 2
Building
Lot Description Other
Foundation Poured Concrete
Architectural Style Bungalow
Level or Stories One
Structure Type Masonite,Mixed,Stone,Wood Frame
New Construction 1
Others
Restrictions None Known
Ownership Private
Read Less Info
Want to know what your home might be worth? Contact us for a FREE valuation!

Our team is ready to help you sell your home for the highest possible price ASAP
GET MORE INFORMATION

Agent | License ID: LDKATOCAN

