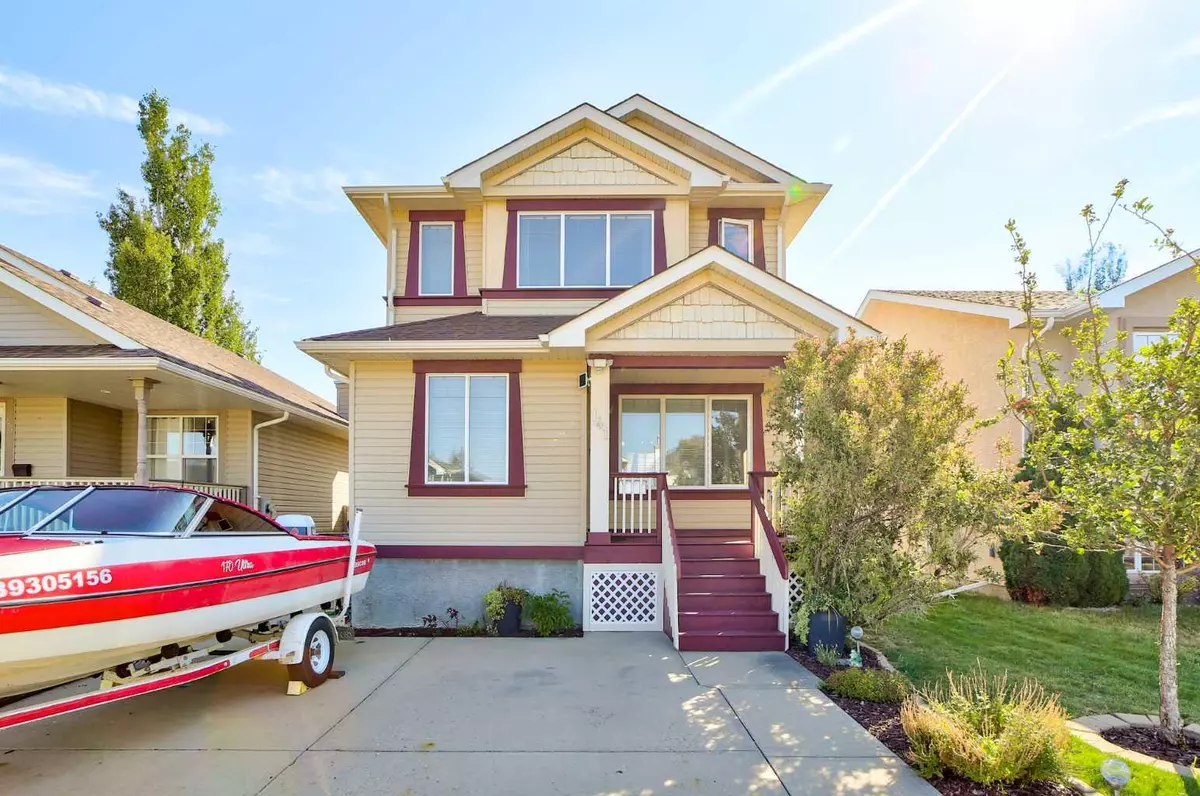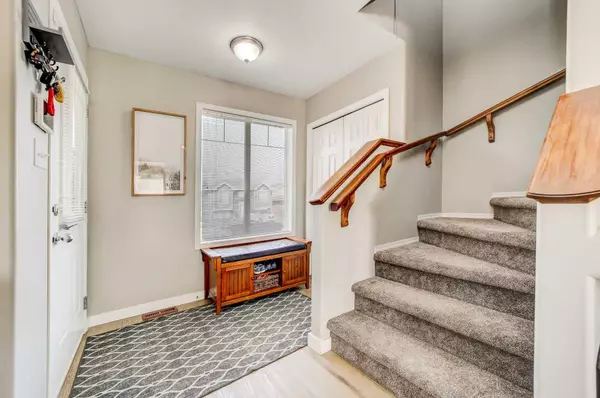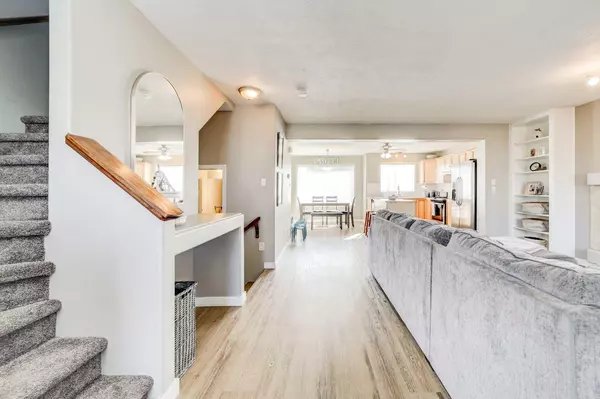$400,000
$389,900
2.6%For more information regarding the value of a property, please contact us for a free consultation.
4 Beds
3 Baths
1,772 SqFt
SOLD DATE : 09/19/2024
Key Details
Sold Price $400,000
Property Type Single Family Home
Sub Type Detached
Listing Status Sold
Purchase Type For Sale
Square Footage 1,772 sqft
Price per Sqft $225
Subdivision Indian Battle Heights
MLS® Listing ID A2161853
Sold Date 09/19/24
Style 2 Storey
Bedrooms 4
Full Baths 2
Half Baths 1
Originating Board Lethbridge and District
Year Built 2001
Annual Tax Amount $3,507
Tax Year 2024
Lot Size 3,611 Sqft
Acres 0.08
Property Description
This one is a beauty! A gorgeous updated four bedroom, three bath 2 storey. Right away you'll notice the great curb appeal with front driveway, covered front porch that's freshly stained. And a freshly stained back deck as well! The yard is complete with a new in ground sprinkler system.. She's a true jem. Inside features new vinyl plank flooring throughout, open concept main living space with built in bookshelves around the cozy gas fireplace, a truly welcoming and warm place to be. This never smoked in home has a newer, bigger hot water tank, a man cave in the basement, with guest room and full bathroom. The laundry is UPSTAIRS, so you don't have to carry your hamper up and down. Lots of windows for tons of natural light. You'll need to see it to believe it- so call your favorite agent today to set up your viewing.
Location
Province AB
County Lethbridge
Zoning R1
Direction W
Rooms
Basement Finished, Full
Interior
Interior Features Bookcases, Kitchen Island, No Smoking Home, Open Floorplan
Heating Forced Air, Natural Gas
Cooling Central Air
Flooring Carpet, Vinyl Plank
Fireplaces Number 1
Fireplaces Type Gas
Appliance Central Air Conditioner, Dishwasher, Electric Stove, Microwave Hood Fan, Refrigerator, Washer/Dryer, Window Coverings
Laundry Upper Level
Exterior
Garage Off Street, Parking Pad
Garage Description Off Street, Parking Pad
Fence Fenced
Community Features Schools Nearby, Shopping Nearby, Sidewalks, Street Lights
Roof Type Asphalt Shingle
Porch Deck, Front Porch
Lot Frontage 18.22
Total Parking Spaces 2
Building
Lot Description Back Yard, City Lot, Landscaped, Level, Rectangular Lot
Foundation Poured Concrete
Architectural Style 2 Storey
Level or Stories Two
Structure Type Vinyl Siding,Wood Frame
Others
Restrictions None Known
Tax ID 91126599
Ownership Assign. Of Contract
Read Less Info
Want to know what your home might be worth? Contact us for a FREE valuation!

Our team is ready to help you sell your home for the highest possible price ASAP
GET MORE INFORMATION

Agent | License ID: LDKATOCAN






