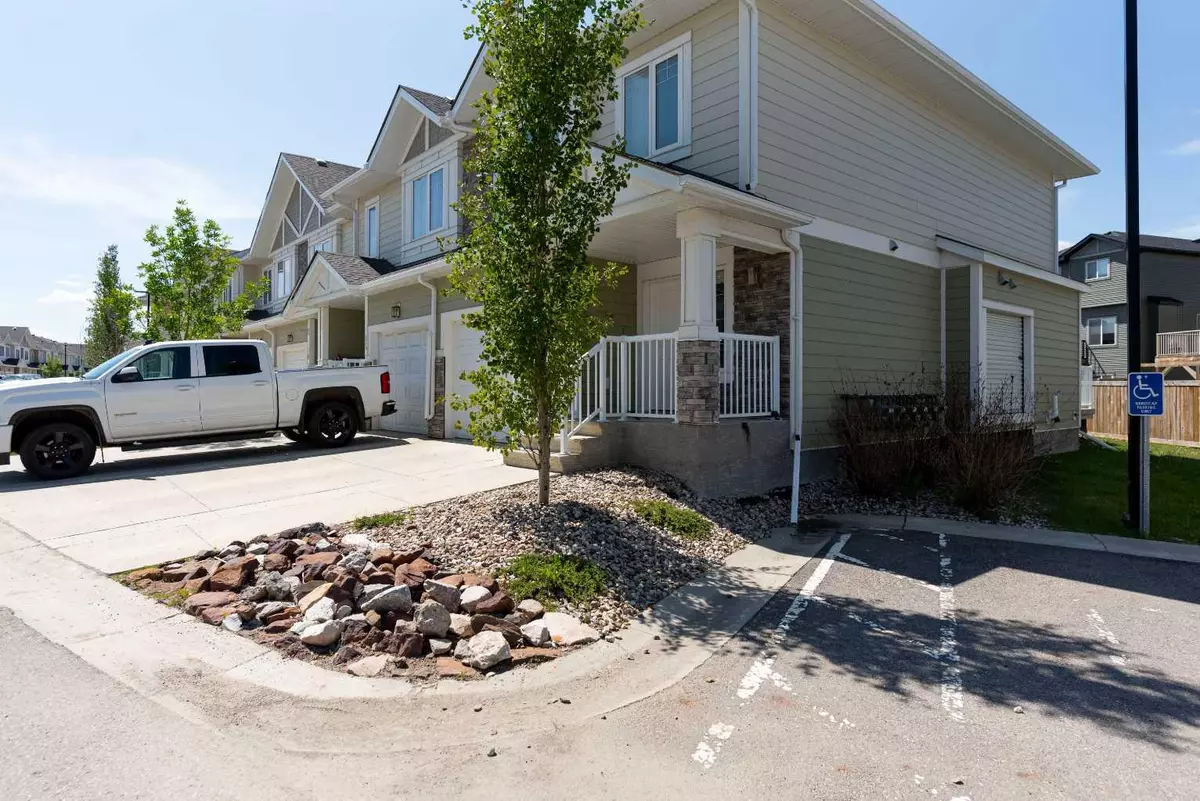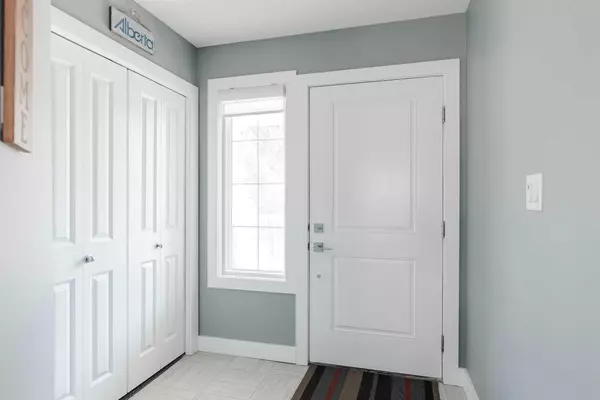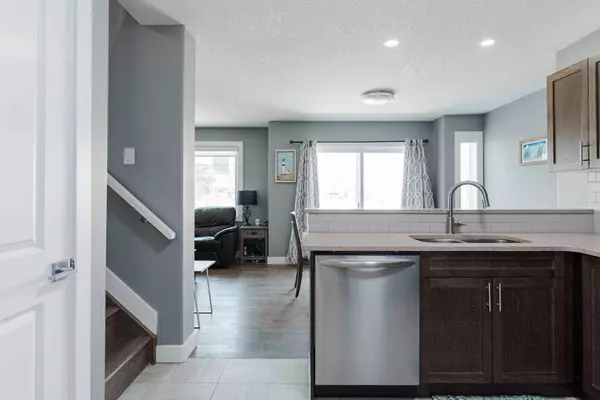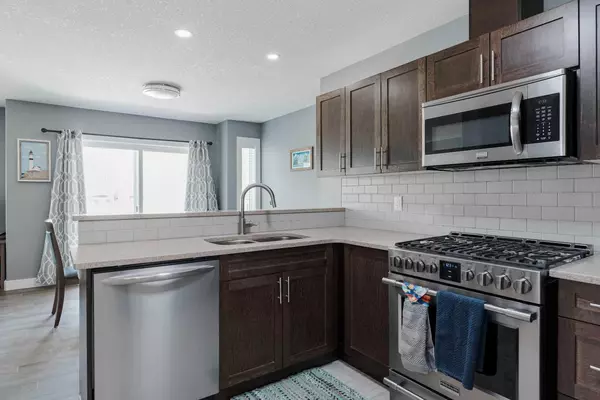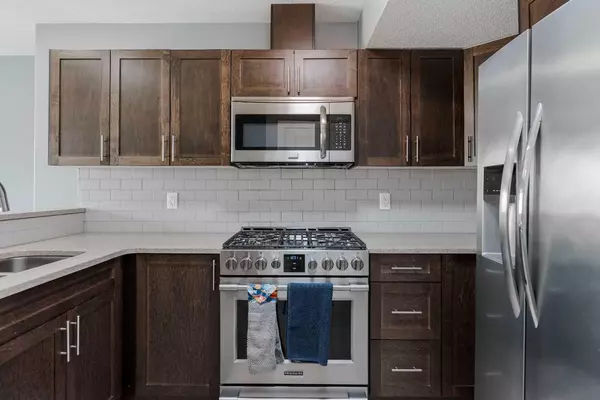$281,000
$299,000
6.0%For more information regarding the value of a property, please contact us for a free consultation.
3 Beds
3 Baths
1,315 SqFt
SOLD DATE : 09/19/2024
Key Details
Sold Price $281,000
Property Type Townhouse
Sub Type Row/Townhouse
Listing Status Sold
Purchase Type For Sale
Square Footage 1,315 sqft
Price per Sqft $213
Subdivision Stonecreek
MLS® Listing ID A2145106
Sold Date 09/19/24
Style 2 Storey
Bedrooms 3
Full Baths 2
Half Baths 1
Condo Fees $455
Originating Board Fort McMurray
Year Built 2017
Annual Tax Amount $1,316
Tax Year 2024
Property Description
END UNIT, LARGE PIE LOT, NO CARPET ALL HARDWOOD AND TILE THROUGHOUT! Fantastic opportunity to own Stone Creek’s prime location in walking distance to shopping in Stony Creek Plaza, walking trails and more. Step inside this 2017-bulit townhome built with high end finishings, including quartz counter tops and gleaming hardwood floors. The main level offers a large front foyer that leads you to your open concept living area with a great kitchen that includes a gas stove, stainless steel appliances, lots of cabinets and countertop space. The living room and dining room space is a great space to enjoy your evening or entertain friends and family. The dining room offers garden doors leading to your large deck with gas BBQ hookup. The deck overlooks your pie-shaped yard. The main level is complete with a 2-pc powder room and direct access to your attached garage. The staircase covered in hardwood leads you to the upper level with 3 bedrooms (all with hardwood) and 2 full bathrooms with tile and quartz countertops. The Primary bedroom features a walk-in closet and full ensuite with a soaker tub. The upper level also features your laundry room. The partially developed basement offers completed electrical, framed and drywalled walls, room for a bedroom, family room, and a full bathroom. This space is also plumbed with a wet bar. Added features of this move-in ready townhome are CENTRAL A/C, CUSTOM BLINDS, and you are conveniently located next to visitor parking. Call today for your personal tour.
Location
Province AB
County Wood Buffalo
Area Fm Nw
Zoning R3
Direction NE
Rooms
Other Rooms 1
Basement Full, Partially Finished
Interior
Interior Features Breakfast Bar, Built-in Features, Closet Organizers, Crown Molding, No Animal Home, No Smoking Home, Open Floorplan, Soaking Tub, Storage, Sump Pump(s), Vinyl Windows, Walk-In Closet(s), Wet Bar
Heating Forced Air, Natural Gas
Cooling Central Air
Flooring Hardwood
Appliance Central Air Conditioner, Dishwasher, Microwave, Refrigerator, Stove(s), Washer/Dryer
Laundry In Hall, Upper Level
Exterior
Garage Driveway, Single Garage Attached
Garage Spaces 1.0
Garage Description Driveway, Single Garage Attached
Fence Partial
Community Features Park, Playground, Schools Nearby, Shopping Nearby, Sidewalks, Street Lights, Walking/Bike Paths
Amenities Available Parking, Snow Removal, Trash, Visitor Parking
Roof Type Asphalt Shingle
Porch Deck
Total Parking Spaces 3
Building
Lot Description Back Yard
Foundation Poured Concrete
Architectural Style 2 Storey
Level or Stories Two
Structure Type Vinyl Siding
Others
HOA Fee Include Common Area Maintenance,Insurance,Professional Management,Reserve Fund Contributions,See Remarks,Sewer,Snow Removal,Trash
Restrictions None Known
Tax ID 91968732
Ownership Private
Pets Description Yes
Read Less Info
Want to know what your home might be worth? Contact us for a FREE valuation!

Our team is ready to help you sell your home for the highest possible price ASAP
GET MORE INFORMATION

Agent | License ID: LDKATOCAN

