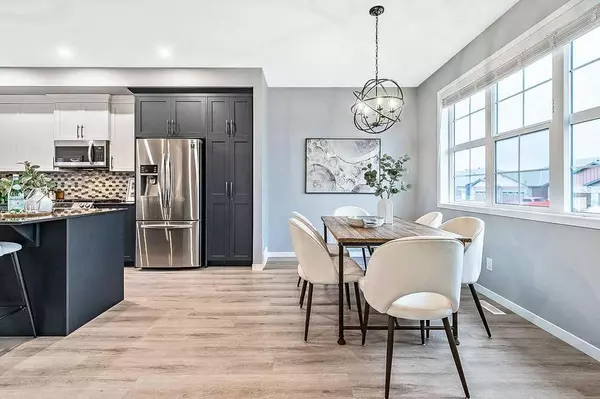$582,500
$585,000
0.4%For more information regarding the value of a property, please contact us for a free consultation.
3 Beds
3 Baths
1,484 SqFt
SOLD DATE : 09/19/2024
Key Details
Sold Price $582,500
Property Type Single Family Home
Sub Type Semi Detached (Half Duplex)
Listing Status Sold
Purchase Type For Sale
Square Footage 1,484 sqft
Price per Sqft $392
Subdivision Wedderburn
MLS® Listing ID A2163101
Sold Date 09/19/24
Style 2 Storey,Side by Side
Bedrooms 3
Full Baths 2
Half Baths 1
Originating Board Calgary
Year Built 2021
Annual Tax Amount $2,643
Tax Year 2024
Lot Size 2,745 Sqft
Acres 0.06
Property Description
** Open House Sat 1-3 & Sun 1-3 ** Looking for a SWEET HOME w SEPARATE BASEMENT ENTRANCE? This Wedderburn beauty by Morrison Homes features it's popular Kirklin model, filled to the brim with gorgeous finishing and built with separate side entrance to the basement to accommodate possibility for home based businesses, extended family living, or future rental* unit. STEP IN (click 3D video), and you will see why this home is sweet & special! MAIN LEVEL features open concept plan with gorgeous kitchen & oversized island, front dining nook with large south facing windows for superb natural light, and rear living room overlooking back yard. Half bath and rear entry way complete this floor. UPPER LEVEL features spacious primary bedroom with walk-in closet and ensuite bathroom, two additional bedrooms, full bathroom, laundry closet and even a space for your desk! LOWER LEVEL has private side entry as well as access from the main floor. It is prepped for future development with 9' ceiling, door separating main floor and basement, two large windows, plumbing rough-in for kitchen and bath, as well as tub/sink/toilet that are purchased and ready for install (note this is a $12K+ value). BACK YARD is large & nearly fully fenced. And, the community of WEDDERBURN is family-friendly neighbourhood with paths, parks, ponds & schools within walking distance, and shopping amenities just minutes away. Possession is negotiable and quick possession can be accommodated. If you're looking for a superb home under $590K, then this is the one! (*A secondary suite would be subject to approval and permitting by the city/municipality.)
Location
Province AB
County Foothills County
Zoning TN
Direction S
Rooms
Other Rooms 1
Basement Separate/Exterior Entry, Full, Unfinished
Interior
Interior Features Kitchen Island, Open Floorplan, Walk-In Closet(s)
Heating Forced Air
Cooling None
Flooring Carpet, Vinyl Plank
Appliance Dishwasher, Dryer, Microwave, Refrigerator, Stove(s), Washer, Window Coverings
Laundry Upper Level
Exterior
Garage Off Street, Parking Pad
Garage Description Off Street, Parking Pad
Fence Partial
Community Features Playground, Schools Nearby, Sidewalks, Street Lights, Walking/Bike Paths
Roof Type Asphalt Shingle
Porch Deck
Lot Frontage 25.2
Total Parking Spaces 2
Building
Lot Description Back Lane, Back Yard
Foundation Poured Concrete
Architectural Style 2 Storey, Side by Side
Level or Stories Two
Structure Type Vinyl Siding,Wood Frame
Others
Restrictions Utility Right Of Way
Tax ID 93028200
Ownership Private
Read Less Info
Want to know what your home might be worth? Contact us for a FREE valuation!

Our team is ready to help you sell your home for the highest possible price ASAP
GET MORE INFORMATION

Agent | License ID: LDKATOCAN






