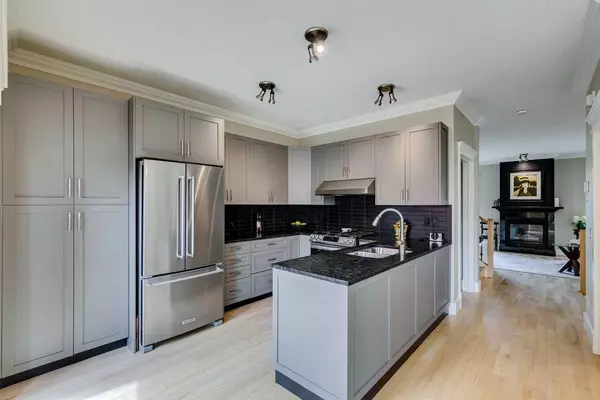$750,000
$780,000
3.8%For more information regarding the value of a property, please contact us for a free consultation.
3 Beds
4 Baths
1,552 SqFt
SOLD DATE : 09/19/2024
Key Details
Sold Price $750,000
Property Type Single Family Home
Sub Type Semi Detached (Half Duplex)
Listing Status Sold
Purchase Type For Sale
Square Footage 1,552 sqft
Price per Sqft $483
Subdivision Richmond
MLS® Listing ID A2157169
Sold Date 09/19/24
Style 2 Storey,Side by Side
Bedrooms 3
Full Baths 3
Half Baths 1
Originating Board Calgary
Year Built 2001
Annual Tax Amount $4,037
Tax Year 2024
Lot Size 2,755 Sqft
Acres 0.06
Property Description
Welcome to 2306 24 Ave. S.W. in the Inner City community of Richmond. Situated in the little pocket between Richmond Road and Crowchild Trail, the location of this property is spectacular. Two doors from a park with play structures for the kids, 5 minutes from downtown, easy access to 17th Ave. and Crowchild Trail…not many areas can beat that. The home itself is lovely.
Starting with the outside, it has been landscaped for low-maintenance living, and features a front private patio that is just off the kitchen/dining area, as well as a treed private back yard with no grass to cut! Inside, The living room is at the back of the house featuring a beautiful fireplace. The kitchen, which was recently redone is at the front, with tons of windows for letting in all of
that morning light. Upstairs, you’ll find two primary suites. The main bedroom has its own balcony, lots of windows, and plenty of room for an extra sitting area. The ensuite in this room has just recently gone through a top-to-bottom renovation, and the craftsmanship is awesome. The basement is fully developed with a large bedroom, storage area, living room, and 4th
bathroom. A double detached garage completes the package. For more details, and to see our 360 Virtual Tour, click the links below.
Location
Province AB
County Calgary
Area Cal Zone Cc
Zoning R-C2
Direction S
Rooms
Other Rooms 1
Basement Finished, Full
Interior
Interior Features French Door, Granite Counters, No Smoking Home, Pantry, Soaking Tub
Heating Forced Air, Natural Gas
Cooling None
Flooring Ceramic Tile, Hardwood, Laminate
Fireplaces Number 2
Fireplaces Type Electric, Gas
Appliance Dishwasher, Dryer, Gas Range, Range Hood, Refrigerator, Washer
Laundry In Basement
Exterior
Garage Alley Access, Double Garage Detached
Garage Spaces 2.0
Garage Description Alley Access, Double Garage Detached
Fence Fenced
Community Features Park, Playground, Schools Nearby, Shopping Nearby, Sidewalks, Street Lights, Tennis Court(s), Walking/Bike Paths
Roof Type Asphalt Shingle
Porch Front Porch, Patio
Lot Frontage 7.62
Total Parking Spaces 2
Building
Lot Description Back Lane, Back Yard, Front Yard, Low Maintenance Landscape, Landscaped, Street Lighting
Foundation Poured Concrete
Architectural Style 2 Storey, Side by Side
Level or Stories Two
Structure Type Brick,Stucco
Others
Restrictions None Known
Ownership Private
Read Less Info
Want to know what your home might be worth? Contact us for a FREE valuation!

Our team is ready to help you sell your home for the highest possible price ASAP
GET MORE INFORMATION

Agent | License ID: LDKATOCAN






