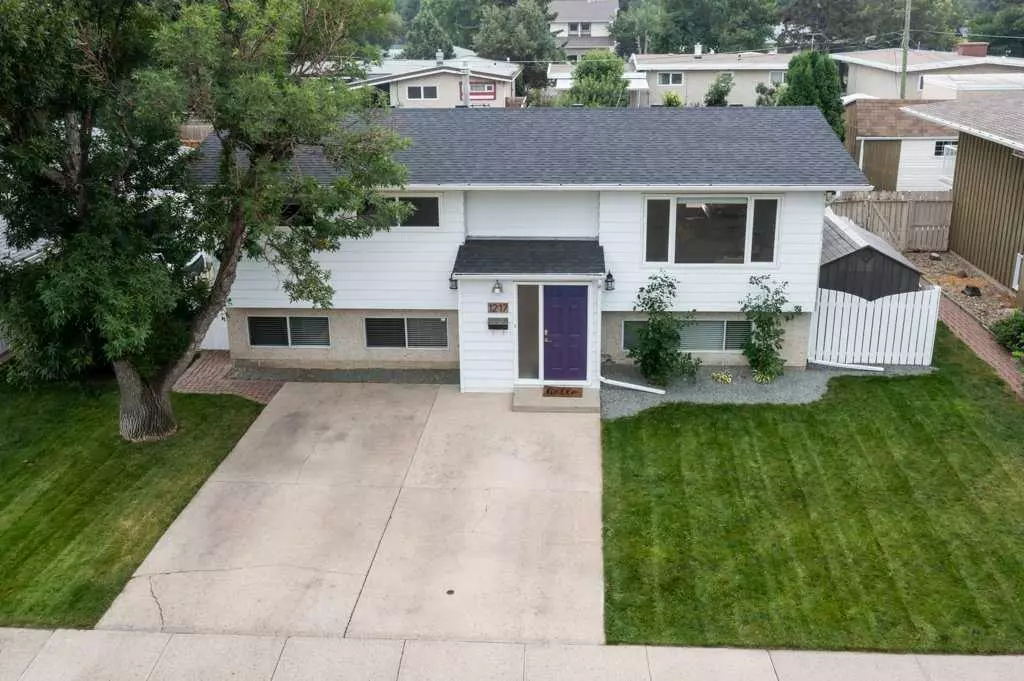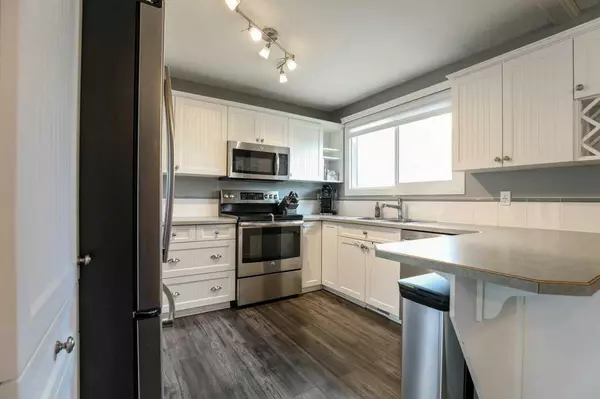$377,500
$389,900
3.2%For more information regarding the value of a property, please contact us for a free consultation.
5 Beds
2 Baths
1,092 SqFt
SOLD DATE : 09/19/2024
Key Details
Sold Price $377,500
Property Type Single Family Home
Sub Type Detached
Listing Status Sold
Purchase Type For Sale
Square Footage 1,092 sqft
Price per Sqft $345
MLS® Listing ID A2159109
Sold Date 09/19/24
Style Bi-Level
Bedrooms 5
Full Baths 2
Originating Board Lethbridge and District
Year Built 1976
Annual Tax Amount $2,901
Tax Year 2024
Lot Size 5,830 Sqft
Acres 0.13
Property Description
Discover the perfect family home in this well-maintained bi-level property, ideally located in the quiet and welcoming community of Coaldale. Boasting 1092 square feet on the main level and an additional 946 square feet of developed space on the lower level, this home offers a blend of space, comfort, and convenience that is hard to find.
With a total of five bedrooms, three of which are conveniently located on the main floor, this home provides ample space for families of all sizes. The additional two bedrooms on the lower level make it an ideal setup for accommodating guests, a home office, or a growing family. Each floor features a full bathroom, ensuring ease and comfort for all members of the household.
The open and airy kitchen is equipped with modern appliances, including a fridge, stove, dishwasher, and over-the-range microwave. This space is designed for efficiency and style, making meal preparation a joy. Adjacent to the kitchen is a cozy living area that’s perfect for family gatherings or unwinding after a long day.
The large, fenced backyard is perfect for outdoor activities and includes a charming gazebo, ideal for summer barbecues or peaceful evenings. The walk-out basement adds convenience with a separate entry, offering flexibility and additional options for how the space can be used.
Parking is made easy with a spacious parking pad, and there's plenty of room for a future garage if desired.
Situated in a serene and quiet neighborhood, this home is within walking distance to local schools, parks, and playgrounds. This makes it a perfect choice for families looking to settle in a community-oriented area while still being close to all necessary amenities.
Don’t miss out on this opportunity to own a beautiful home in a prime Coaldale location!
Location
Province AB
County Lethbridge County
Zoning Residential
Direction N
Rooms
Basement Finished, Full
Interior
Interior Features Separate Entrance
Heating Forced Air
Cooling Central Air
Flooring Carpet, Linoleum, Vinyl Plank
Appliance Central Air Conditioner, Dishwasher, Microwave Hood Fan, Refrigerator, Stove(s), Window Coverings
Laundry In Basement
Exterior
Garage Off Street, Parking Pad
Garage Description Off Street, Parking Pad
Fence Fenced
Community Features Schools Nearby, Sidewalks, Street Lights
Roof Type Asphalt Shingle
Porch Deck, Patio
Lot Frontage 53.0
Total Parking Spaces 2
Building
Lot Description Back Lane, Back Yard, Landscaped
Foundation Poured Concrete
Architectural Style Bi-Level
Level or Stories Bi-Level
Structure Type Stucco,Wood Frame,Wood Siding
Others
Restrictions None Known
Tax ID 56222050
Ownership Private
Read Less Info
Want to know what your home might be worth? Contact us for a FREE valuation!

Our team is ready to help you sell your home for the highest possible price ASAP
GET MORE INFORMATION

Agent | License ID: LDKATOCAN






