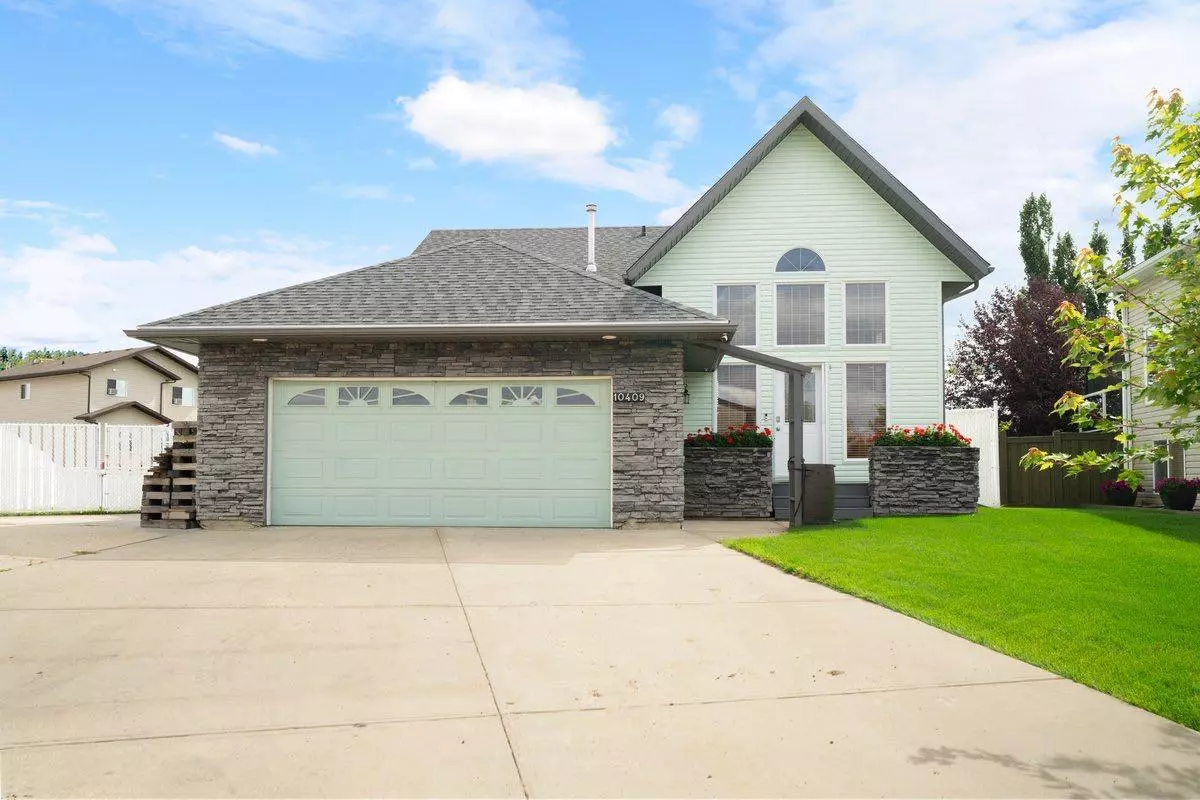$417,152
$419,000
0.4%For more information regarding the value of a property, please contact us for a free consultation.
5 Beds
3 Baths
1,264 SqFt
SOLD DATE : 09/19/2024
Key Details
Sold Price $417,152
Property Type Single Family Home
Sub Type Detached
Listing Status Sold
Purchase Type For Sale
Square Footage 1,264 sqft
Price per Sqft $330
Subdivision Royal Oaks
MLS® Listing ID A2161491
Sold Date 09/19/24
Style Bi-Level
Bedrooms 5
Full Baths 3
Originating Board Grande Prairie
Year Built 2001
Annual Tax Amount $4,735
Tax Year 2023
Lot Size 6,534 Sqft
Acres 0.15
Property Description
Welcome to this beautiful, fully finished home that boasts an impressive entryway with elegant columns and arches. A spacious pie-shaped lot, in a quiet cul-de-sac in Royal Oaks.
Main floor: Spacious kitchen with views of the meticulously maintained yard.
Cozy Living Room, perfect for relaxation and family gatherings.
Three Generously Sized Bedrooms
Downstairs you will find a Large Family Room featuring a wood-burning stove, perfect for those cozy winter nights.
Two Additional Bedrooms great for guests or a growing family and a Full Bathroom
Also has a Laundry Room and an office space.
Outside you will find a beautifully landscaped yard featuring a lush lawn and a cozy fire pit.. A two-tiered Deck which is partially covered, ideal for outdoor entertaining, with easy access to the beautiful backyard. A Double Attached Heated Garage: Includes a bonus sink and toilet, adding convenience and value.
This home is perfect for those seeking space, privacy, and comfort in a great neighbourhood. . Call your favourite realtor today to schedule a showing and see all that this property has to offer!
Location
Province AB
County Grande Prairie
Zoning Residential
Direction W
Rooms
Other Rooms 1
Basement Finished, Full
Interior
Interior Features High Ceilings, Pantry, Sump Pump(s), Vaulted Ceiling(s)
Heating Forced Air, Natural Gas, Wood Stove
Cooling None
Flooring Carpet, Linoleum
Appliance Dishwasher, Refrigerator, Stove(s), Washer/Dryer, Window Coverings
Laundry Laundry Room, Lower Level
Exterior
Garage Double Garage Attached, Driveway, Heated Garage
Garage Spaces 2.0
Garage Description Double Garage Attached, Driveway, Heated Garage
Fence Fenced
Community Features Playground, Schools Nearby, Sidewalks, Street Lights
Roof Type Asphalt Shingle
Porch Deck
Lot Frontage 35.11
Total Parking Spaces 4
Building
Lot Description Pie Shaped Lot
Foundation Poured Concrete
Architectural Style Bi-Level
Level or Stories Bi-Level
Structure Type Stone,Vinyl Siding
Others
Restrictions None Known
Tax ID 92011654
Ownership Private
Read Less Info
Want to know what your home might be worth? Contact us for a FREE valuation!

Our team is ready to help you sell your home for the highest possible price ASAP
GET MORE INFORMATION

Agent | License ID: LDKATOCAN






