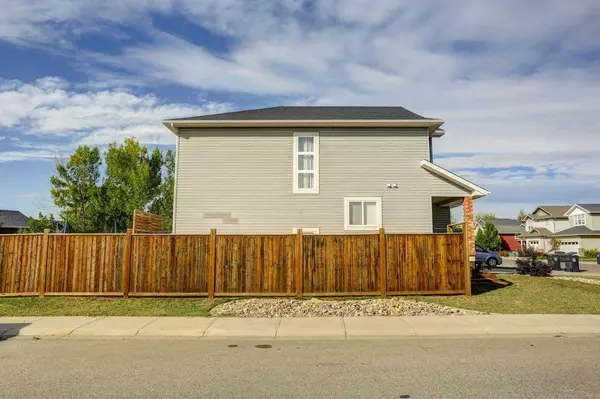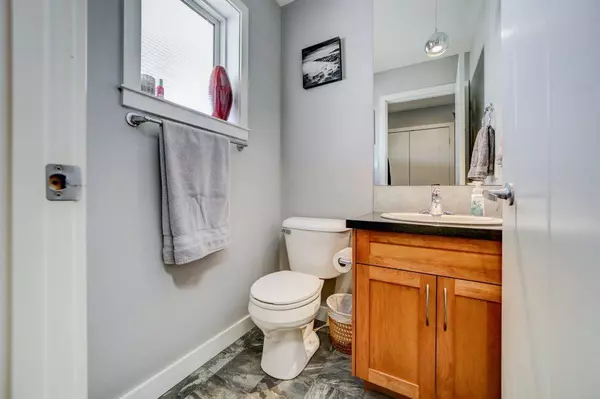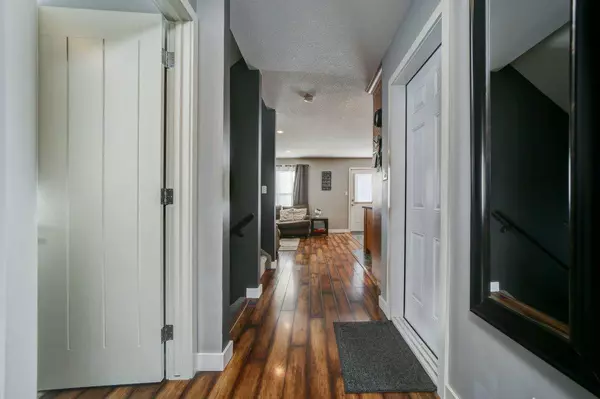$440,000
$444,000
0.9%For more information regarding the value of a property, please contact us for a free consultation.
4 Beds
4 Baths
1,586 SqFt
SOLD DATE : 09/19/2024
Key Details
Sold Price $440,000
Property Type Single Family Home
Sub Type Detached
Listing Status Sold
Purchase Type For Sale
Square Footage 1,586 sqft
Price per Sqft $277
MLS® Listing ID A2151854
Sold Date 09/19/24
Style 2 Storey
Bedrooms 4
Full Baths 3
Half Baths 1
Originating Board Lethbridge and District
Year Built 2012
Annual Tax Amount $3,477
Tax Year 2024
Lot Size 5,500 Sqft
Acres 0.13
Property Description
Life is Great in Coalhurst! Just a short drive west of Lethbridge (5-10 minutes) you can discover small town living in this well cared for home with a great floor plan that provides awesome spaces throughout. The living, dining and kitchen areas have that open feel, there's a main floor office, total of 4 bedrooms (3+1), laundry room conveniently on upper floor and newer basement development (2020 - fully permitted) that is just great! Lovely kitchen with solid surface counter tops and stainless steel appliances, dining area leading to a deck with gas outlet for all the barbecues. Bedrooms are a great size and allow for privacy as well. The attached double garage has a man door to the backyard where there is RV parking off the paved alley, a newer fence (2019) and shed. A great community to live in and it is just minutes away from all the amenities that you need in the City of Lethbridge. Call the REALTOR® of your choice to view.
Location
Province AB
County Lethbridge County
Zoning RES
Direction N
Rooms
Other Rooms 1
Basement Finished, Full
Interior
Interior Features Kitchen Island, Walk-In Closet(s)
Heating Forced Air, Natural Gas
Cooling Central Air
Flooring Carpet, Laminate, Linoleum
Appliance Central Air Conditioner, Dishwasher, Electric Stove, Garage Control(s), Microwave Hood Fan, Refrigerator, Washer/Dryer, Window Coverings
Laundry Laundry Room, Upper Level
Exterior
Garage Concrete Driveway, Double Garage Attached, Garage Door Opener, Garage Faces Front
Garage Spaces 2.0
Garage Description Concrete Driveway, Double Garage Attached, Garage Door Opener, Garage Faces Front
Fence Fenced
Community Features Park, Schools Nearby
Roof Type Asphalt Shingle
Porch Deck, Porch
Lot Frontage 55.0
Total Parking Spaces 4
Building
Lot Description Back Lane, Back Yard, Corner Lot, Front Yard, Landscaped
Foundation Poured Concrete
Architectural Style 2 Storey
Level or Stories Two
Structure Type Brick,Vinyl Siding,Wood Frame
Others
Restrictions None Known
Tax ID 57221845
Ownership Registered Interest
Read Less Info
Want to know what your home might be worth? Contact us for a FREE valuation!

Our team is ready to help you sell your home for the highest possible price ASAP
GET MORE INFORMATION

Agent | License ID: LDKATOCAN






