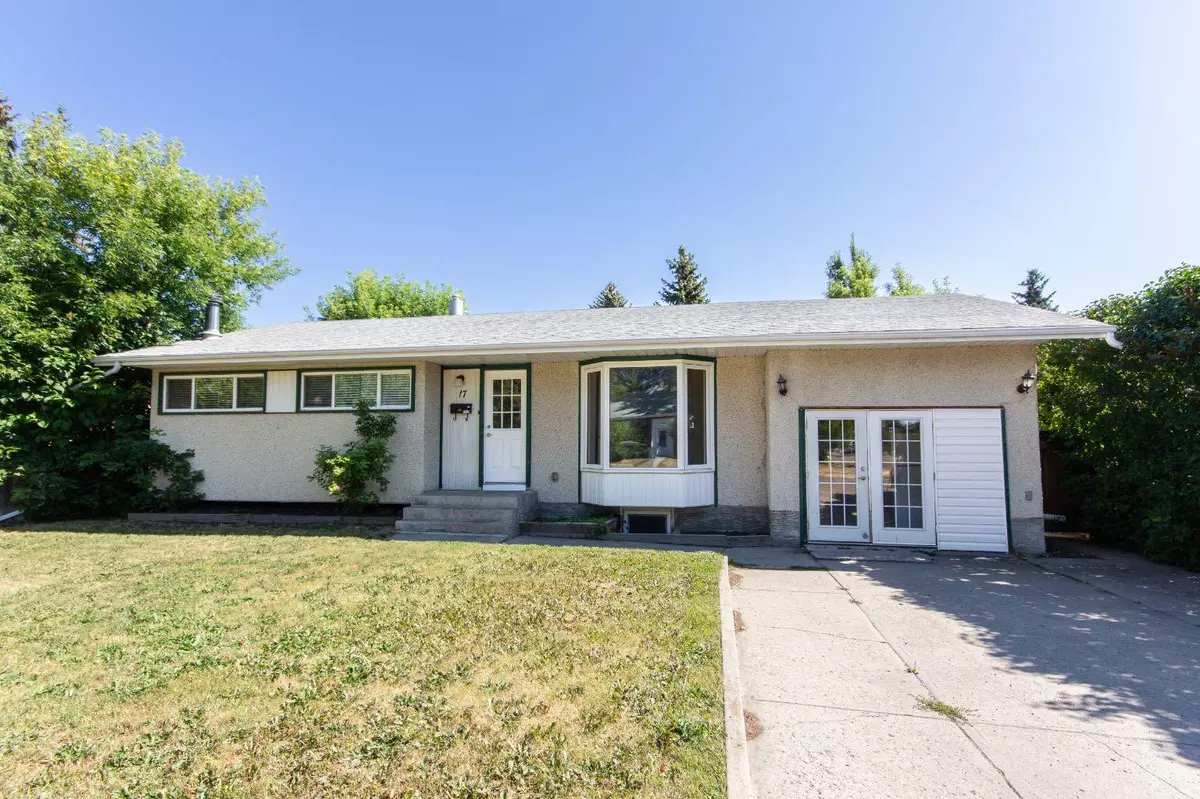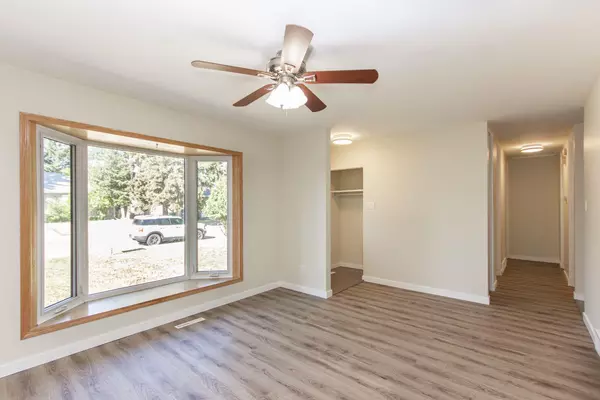$370,000
$374,988
1.3%For more information regarding the value of a property, please contact us for a free consultation.
4 Beds
2 Baths
1,333 SqFt
SOLD DATE : 09/18/2024
Key Details
Sold Price $370,000
Property Type Single Family Home
Sub Type Detached
Listing Status Sold
Purchase Type For Sale
Square Footage 1,333 sqft
Price per Sqft $277
Subdivision Morrisroe
MLS® Listing ID A2154516
Sold Date 09/18/24
Style Bungalow
Bedrooms 4
Full Baths 2
Originating Board Central Alberta
Year Built 1966
Annual Tax Amount $3,145
Tax Year 2024
Lot Size 6,798 Sqft
Acres 0.16
Property Description
Newly renovated bungalow on a quiet crescent! Upgrades to this home include new vinyl plank flooring, fresh paint, updated kitchen cabinetry and counter tops, two fully renovated bathrooms, shingles, windows, and a high efficient furnace (2016). A unique bonus, the large 28x12' studio space in the former garage offers high vaulted ceilings and would make an ideal space for a home based business, hair salon, jam space, art studio, or whatever else you can imagine, and there's a driveway for added off street parking space right in front. Out back there is a 20x24 detached garage and still plenty of yard space to enjoy thanks to this large 62x110' lot. Inside you'll find new vinyl plank and tile floors throughout, there is no carpet in this home, and fresh paint throughout. The main floor offers 3 bedrooms and features a large living room and spacious eat in kitchen space with updated cabinetry, and the 4 pce bathroom has been fully renovated. The basement is fully finished with a family room space, two bedrooms, a bright and spacious laundry area, and another fully renovated bathroom.
Location
Province AB
County Red Deer
Zoning R-L
Direction SW
Rooms
Basement Finished, Full
Interior
Interior Features Ceiling Fan(s), Recessed Lighting, Separate Entrance, Track Lighting
Heating Electric, Forced Air, Natural Gas
Cooling None
Flooring Tile, Vinyl
Fireplaces Number 1
Fireplaces Type Recreation Room, Wood Burning
Appliance Dishwasher, Microwave Hood Fan, Refrigerator, Stove(s), Washer/Dryer, Window Coverings
Laundry In Basement
Exterior
Garage Alley Access, Concrete Driveway, Double Garage Detached, Garage Faces Rear, Off Street
Garage Spaces 2.0
Garage Description Alley Access, Concrete Driveway, Double Garage Detached, Garage Faces Rear, Off Street
Fence Fenced
Community Features Park, Playground, Schools Nearby, Shopping Nearby, Sidewalks, Street Lights
Roof Type Asphalt Shingle
Porch Patio
Lot Frontage 61.98
Total Parking Spaces 4
Building
Lot Description Back Lane, Back Yard, Front Yard, Low Maintenance Landscape, Interior Lot, Rectangular Lot
Foundation Poured Concrete
Architectural Style Bungalow
Level or Stories One
Structure Type Concrete,Stucco,Wood Frame
Others
Restrictions None Known
Tax ID 91190055
Ownership Private
Read Less Info
Want to know what your home might be worth? Contact us for a FREE valuation!

Our team is ready to help you sell your home for the highest possible price ASAP
GET MORE INFORMATION

Agent | License ID: LDKATOCAN






