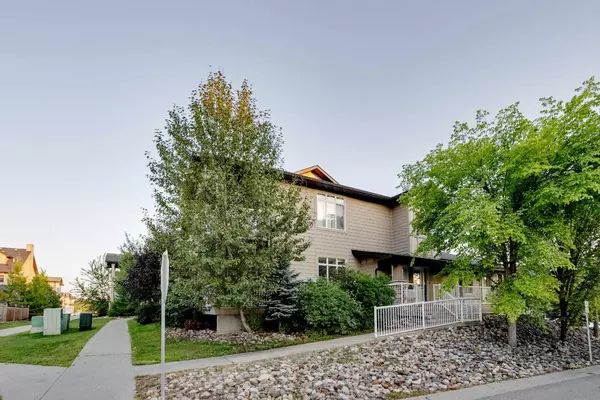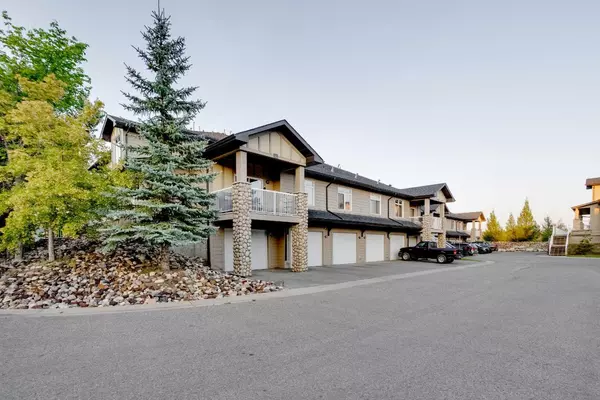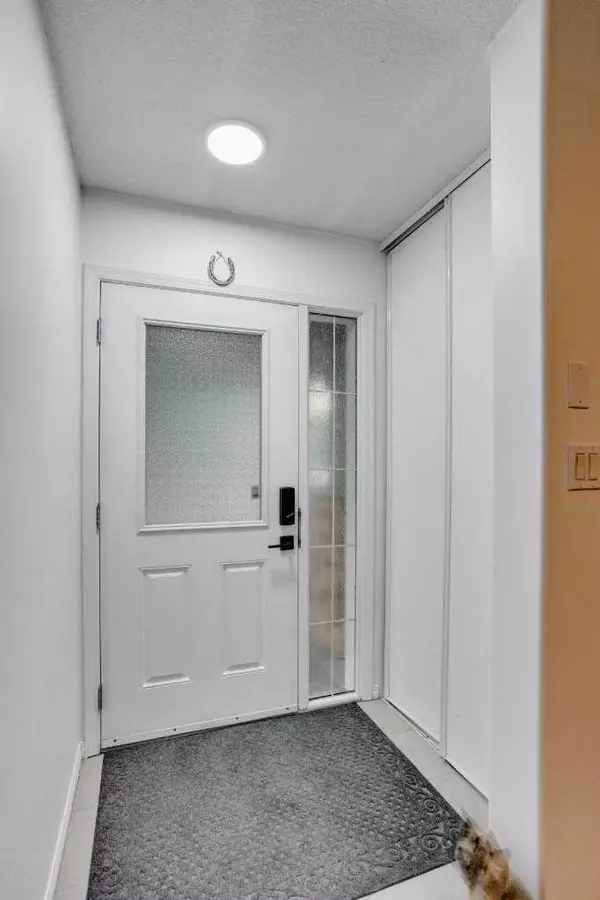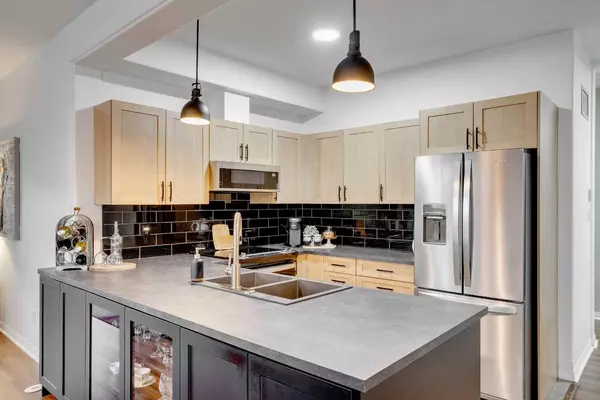$214,000
$222,900
4.0%For more information regarding the value of a property, please contact us for a free consultation.
2 Beds
2 Baths
1,220 SqFt
SOLD DATE : 09/18/2024
Key Details
Sold Price $214,000
Property Type Townhouse
Sub Type Row/Townhouse
Listing Status Sold
Purchase Type For Sale
Square Footage 1,220 sqft
Price per Sqft $175
Subdivision Downtown
MLS® Listing ID A2160458
Sold Date 09/18/24
Style Bungalow
Bedrooms 2
Full Baths 2
Condo Fees $543
Originating Board Fort McMurray
Year Built 2008
Annual Tax Amount $804
Tax Year 2024
Property Description
ATTACHED GARAGE! Welcome to this beautifully updated townhome located near the picturesque river valley. This charming property boasts modern amenities and stylish finishes, making it the perfect retreat for those looking to live a low maintenance lifestyle. Step inside and you'll be greeted by an open-concept living area with large windows that flood the space with natural light. From fresh paint and updated lighting throughout, no detail has been missed. The recently renovated kitchen features sleek stainless steel appliances, new countertops, hardware, modern black subway tile and a JosWill built-in island. (all completed in 2022). The spacious dining/living area features a corner gas fireplace and patio doors that lead to the large dura-deck balcony perfect for enjoying the rest of our summer evenings. Down the hall there are 2 bedrooms and 2 improved bathrooms with new toilets and countertops to match the kitchen (2022). The primary suite has a walk-in closet and en-suite bath with dual sinks, a soaker tub and separate shower. The secondary bedroom is perfect for guests or family members to relax in comfort. The lower level features a freshly painted oversized single garage with an extra parking pad in front of the door. Other key features of this home include central a/c and hot water on demand (2014). This house truly has it all - from its convenient location to its modern amenities, there is something here for everyone. Don't miss out on the opportunity to make this house your new home sweet home. Schedule a private showing today!
Location
Province AB
County Wood Buffalo
Area Fm Se
Zoning LBLR4
Direction NE
Rooms
Other Rooms 1
Basement None
Interior
Interior Features No Smoking Home, See Remarks
Heating Forced Air, Natural Gas
Cooling Central Air
Flooring Carpet, Laminate
Fireplaces Number 1
Fireplaces Type Gas
Appliance Central Air Conditioner, Dishwasher, Microwave, Refrigerator
Laundry Main Level
Exterior
Garage Single Garage Attached
Garage Spaces 1.0
Garage Description Single Garage Attached
Fence None
Community Features Playground, Schools Nearby, Shopping Nearby, Sidewalks
Amenities Available Parking
Roof Type Asphalt Shingle
Porch Deck
Lot Frontage 2.0
Total Parking Spaces 2
Building
Lot Description Other
Foundation Poured Concrete
Architectural Style Bungalow
Level or Stories Bi-Level
Structure Type Concrete
Others
HOA Fee Include Heat,Professional Management,Reserve Fund Contributions,Trash,Water
Restrictions None Known
Tax ID 91956405
Ownership Private
Pets Description Yes
Read Less Info
Want to know what your home might be worth? Contact us for a FREE valuation!

Our team is ready to help you sell your home for the highest possible price ASAP
GET MORE INFORMATION

Agent | License ID: LDKATOCAN






