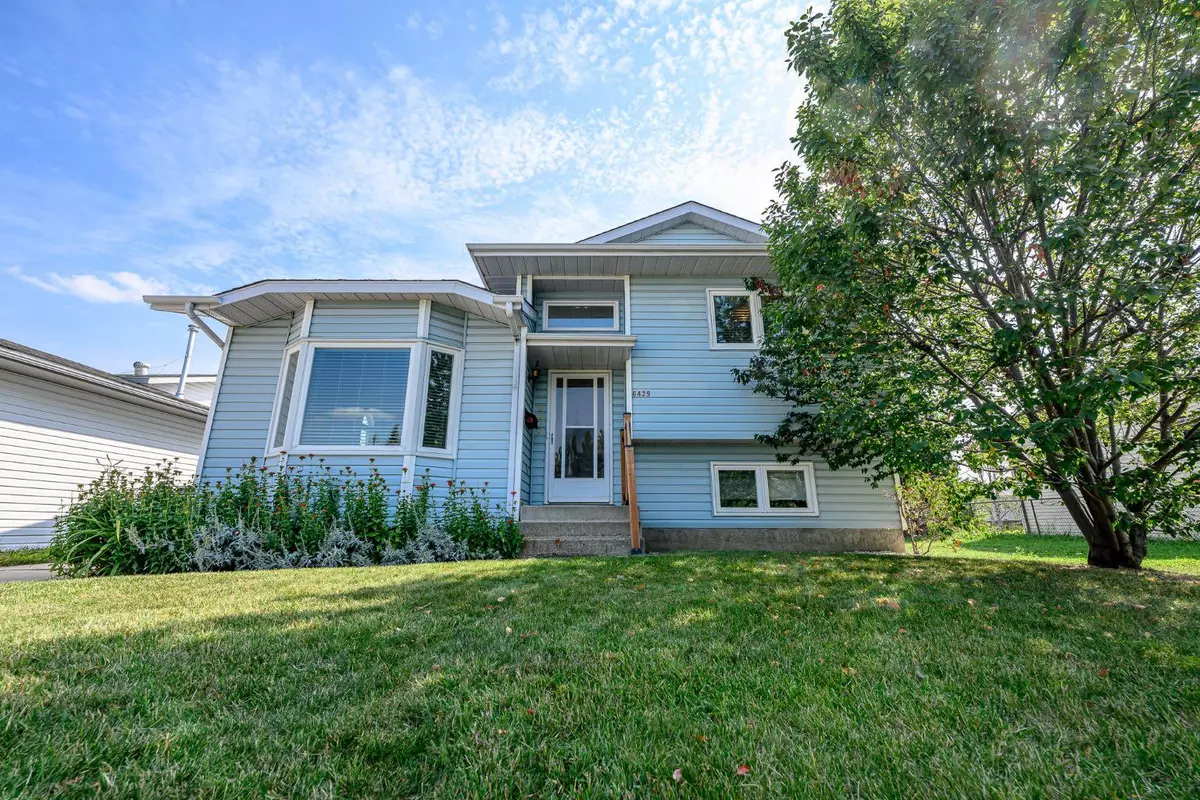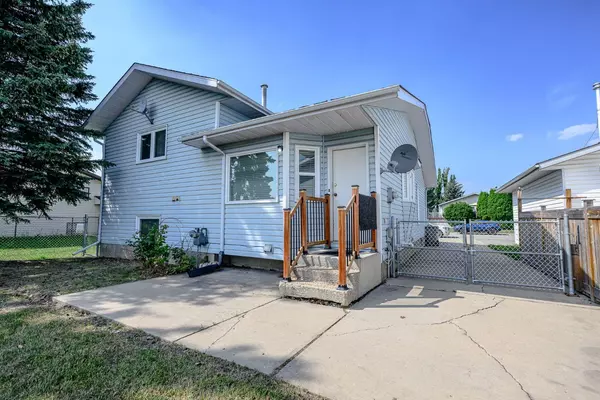$332,500
$327,000
1.7%For more information regarding the value of a property, please contact us for a free consultation.
4 Beds
3 Baths
1,122 SqFt
SOLD DATE : 09/18/2024
Key Details
Sold Price $332,500
Property Type Single Family Home
Sub Type Detached
Listing Status Sold
Purchase Type For Sale
Square Footage 1,122 sqft
Price per Sqft $296
Subdivision Country Club Estates
MLS® Listing ID A2157061
Sold Date 09/18/24
Style 4 Level Split
Bedrooms 4
Full Baths 2
Half Baths 1
Originating Board Grande Prairie
Year Built 1987
Annual Tax Amount $3,558
Tax Year 2024
Lot Size 5,123 Sqft
Acres 0.12
Property Description
THIS BEAUTY IS BACK ON MARKET! The previous buyer was unable to secure their financing in time and their loss means its your GAIN! Welcome to your dream home in the coveted Country Club neighborhood! Located on a quiet street, across the street from a playground, this charming, one-owner 4-level split is brimming with character and ready to sweep you off your feet the moment you step inside. As you enter, you’ll be captivated by the bright, airy living room featuring soaring high ceilings adorned with timeless wood accents, stunning vinyl plank flooring, and a delightful bay window that floods the space with natural light.
The heart of this home is the enchanting kitchen, where updated cabinetry meets sleek stainless steel appliances, offering ample pantry space complete with pull-out shelving. The cozy dining area invites you to enjoy intimate family dinners, making every meal a special occasion.
Upstairs, the elegant vinyl plank flooring continues through the hallway and into the serene master suite. Here, you’ll find a spacious closet and a pristine 3-piece ensuite with stand-up shower. Two additional bedrooms and a full bathroom with a large Jacuzzi tub—perfect for the kids at bath time—complete the upper level.
The third level is ideal for family gatherings, offering a perfect space for a rumpus room, as well as a convenient half bath/laundry room combo and a fourth bedroom. The home doesn’t stop there—the unfinished fourth level is a blank canvas awaiting your creative touch. Whether you envision a craft area or a small workshop, the possibilities are endless. Storage is abundant, with built-in shelving and a crawl space to keep your belongings organized.
With thoughtful upgrades over the years, this home provides peace of mind. The roof and windows were updated approximately 10 years ago, and the furnace and hot water tank are about 5 years old. The front yard is a picturesque scene, boasting an array of perennials and lush shrubbery. The large, fully fenced backyard offers plenty of space to play and a good deal of privacy is extended with the easements on the both the back and south side of the property in addition to the mature spruce trees.
This Country Club cutie won’t last long! Call your favorite realtor today to schedule a viewing and make this charming home yours.
Location
Province AB
County Grande Prairie
Zoning RG
Direction W
Rooms
Other Rooms 1
Basement Partial, Unfinished
Interior
Interior Features Ceiling Fan(s), Jetted Tub, Laminate Counters, Vaulted Ceiling(s)
Heating Forced Air, Natural Gas
Cooling None
Flooring Carpet, Linoleum, Vinyl
Appliance Dishwasher, Dryer, Electric Stove, Freezer, Microwave Hood Fan, Refrigerator, Washer
Laundry Laundry Room, Lower Level
Exterior
Garage Parking Pad
Garage Description Parking Pad
Fence Fenced
Community Features Playground, Schools Nearby, Shopping Nearby, Street Lights
Roof Type Asphalt Shingle
Porch None
Lot Frontage 45.93
Total Parking Spaces 2
Building
Lot Description City Lot
Foundation Poured Concrete
Architectural Style 4 Level Split
Level or Stories 4 Level Split
Structure Type Vinyl Siding
Others
Restrictions None Known
Tax ID 91993411
Ownership Joint Venture
Read Less Info
Want to know what your home might be worth? Contact us for a FREE valuation!

Our team is ready to help you sell your home for the highest possible price ASAP
GET MORE INFORMATION

Agent | License ID: LDKATOCAN






