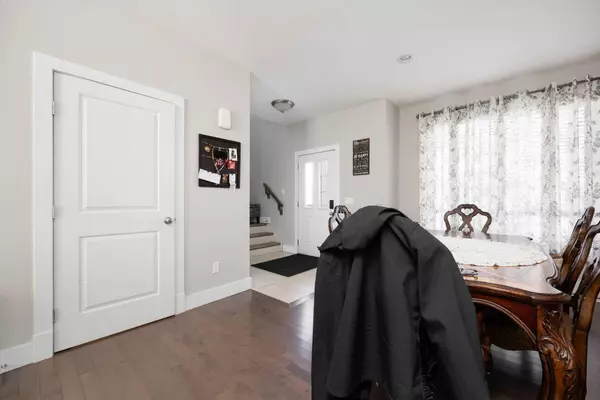$370,000
$379,900
2.6%For more information regarding the value of a property, please contact us for a free consultation.
4 Beds
4 Baths
1,509 SqFt
SOLD DATE : 09/18/2024
Key Details
Sold Price $370,000
Property Type Multi-Family
Sub Type Full Duplex
Listing Status Sold
Purchase Type For Sale
Square Footage 1,509 sqft
Price per Sqft $245
Subdivision Eagle Ridge
MLS® Listing ID A2131095
Sold Date 09/18/24
Style 2 Storey,Side by Side
Bedrooms 4
Full Baths 3
Half Baths 1
Originating Board Fort McMurray
Year Built 2012
Annual Tax Amount $2,049
Tax Year 2023
Lot Size 3,286 Sqft
Acres 0.08
Property Description
Welcome to 143 Merganser Crescent Eagle Ridge neighborhood in Fort McMurray. This home boasts 1,509 sqft up + fully developed basement. You're close to some of the best schools, ( Walter and Gladys Hill Public school or St. Kateri Catholic School are a 2-minute walk) parks, restaurants, state-of-the-art movie theatres, various fast food, and a quick walk to my personal favorite, the delicious East Village Pub! This home is in the heart of Eagle ridge, a very walkable community but is a close 5-minute drive to downtown or the highway to site! As you enter, you'll be greeted by a warm and inviting foyer, complete with tasteful tile flooring that leads to the formal living room. The open-concept kitchen, family, and dining room are perfect for entertaining guests and creating lasting memories with your loved ones. With its 9-foot ceilings and ample natural light, this space is the heart of the home and will undoubtedly become your family's favorite gathering spot. The main floor also features hardwood flooring, a convenient half-bath, and a kitchen that's sure to impress. With its stainless steel appliances, generous cupboard and counter space, and optional electric or gas line stove hook up, you'll have everything you need to whip up your family's favorite meals. Upstairs, you'll find three bedrooms, two full bathrooms, and a laundry area. The large master bedroom features a 4-piece ensuite and a walk-in closet, providing a tranquil retreat after a long day. The other two bedrooms are perfect for children or guests, and the second full bathroom ensures that everyone has their own space. The separate entrance to the basement provides endless possibilities for the next lucky homeowner. Whether you want to use it for extra storage space, a home gym, or even a separate living area, the choice is yours! Located close to amenities and schools, this home is the perfect starter home for a family looking to put down roots in a vibrant and welcoming community. Say goodbye to condo fees and hello to home!
Location
Province AB
County Wood Buffalo
Area Fm Nw
Zoning R3
Direction E
Rooms
Other Rooms 1
Basement Separate/Exterior Entry, Finished, Full
Interior
Interior Features See Remarks
Heating Central
Cooling None
Flooring Carpet, Ceramic Tile, Hardwood
Appliance Dishwasher, Dryer, Microwave, Refrigerator, Stove(s), Washer, Window Coverings
Laundry In Basement, In Hall
Exterior
Garage Parking Pad
Garage Description Parking Pad
Fence Fenced
Community Features Park, Playground, Schools Nearby, Shopping Nearby, Sidewalks, Street Lights
Roof Type Asphalt
Porch Deck
Total Parking Spaces 4
Building
Lot Description Back Lane, Back Yard, City Lot
Foundation Poured Concrete
Architectural Style 2 Storey, Side by Side
Level or Stories Two
Structure Type Mixed
Others
Restrictions None Known
Tax ID 83281948
Ownership Private
Read Less Info
Want to know what your home might be worth? Contact us for a FREE valuation!

Our team is ready to help you sell your home for the highest possible price ASAP
GET MORE INFORMATION

Agent | License ID: LDKATOCAN






