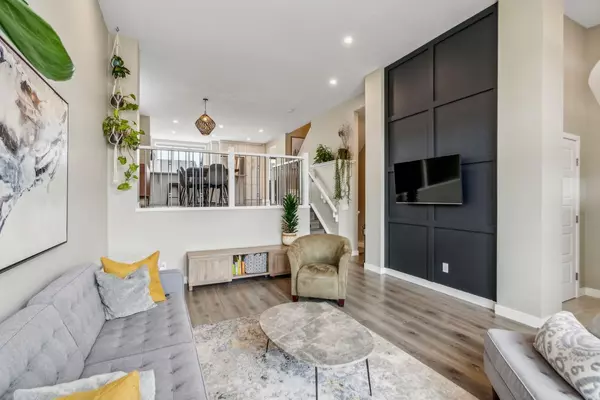$677,500
$699,900
3.2%For more information regarding the value of a property, please contact us for a free consultation.
4 Beds
4 Baths
1,642 SqFt
SOLD DATE : 09/18/2024
Key Details
Sold Price $677,500
Property Type Single Family Home
Sub Type Detached
Listing Status Sold
Purchase Type For Sale
Square Footage 1,642 sqft
Price per Sqft $412
Subdivision Mahogany
MLS® Listing ID A2154248
Sold Date 09/18/24
Style 2 Storey
Bedrooms 4
Full Baths 3
Half Baths 1
HOA Fees $47/ann
HOA Y/N 1
Originating Board Calgary
Year Built 2018
Annual Tax Amount $3,907
Tax Year 2024
Lot Size 2,830 Sqft
Acres 0.06
Property Description
This home is in showhome condition with extensive builder upgrades that many other homes in the area lack. Eliminate construction frustrations by choosing this fully developed area of Mahogany! With upgraded appliances, 12 foot main floor ceilings and 11 foot basement ceilings, this property offers elegance and upgrades for you to call your own. The fully developed builder grade basement offers a separate living space, and the backyard features an oversized parking pad capable of accommodating a detached double garage. Nestled on a quiet street, this home is minutes from schools, parks, Mahogany Lake, shopping amenities, South Health Campus, and is the perfect family home located in Calgary's premiere lake community!
Location
Province AB
County Calgary
Area Cal Zone Se
Zoning R-1N
Direction N
Rooms
Other Rooms 1
Basement Finished, Full
Interior
Interior Features Breakfast Bar, Chandelier, High Ceilings, Kitchen Island, No Smoking Home, Open Floorplan, Quartz Counters, Storage, Tankless Hot Water
Heating Forced Air, Natural Gas
Cooling Central Air
Flooring Carpet, Laminate, Tile, Vinyl
Fireplaces Number 1
Fireplaces Type Basement, Electric
Appliance Central Air Conditioner, Dishwasher, Dryer, Electric Stove, Microwave Hood Fan, Refrigerator, Tankless Water Heater, Washer, Window Coverings
Laundry Upper Level
Exterior
Garage Alley Access, On Street, Oversized, Parking Pad
Garage Description Alley Access, On Street, Oversized, Parking Pad
Fence Partial
Community Features Clubhouse, Fishing, Lake, Park, Playground, Schools Nearby, Shopping Nearby, Tennis Court(s), Walking/Bike Paths
Amenities Available Beach Access, Clubhouse, Picnic Area, Playground, Recreation Facilities
Roof Type Asphalt Shingle
Porch Deck, Front Porch
Lot Frontage 25.39
Total Parking Spaces 2
Building
Lot Description Back Lane, Back Yard, Few Trees, Front Yard, Lawn, Garden, Landscaped
Foundation Poured Concrete
Architectural Style 2 Storey
Level or Stories Two
Structure Type Composite Siding
Others
Restrictions Restrictive Covenant
Ownership Private
Read Less Info
Want to know what your home might be worth? Contact us for a FREE valuation!

Our team is ready to help you sell your home for the highest possible price ASAP
GET MORE INFORMATION

Agent | License ID: LDKATOCAN






