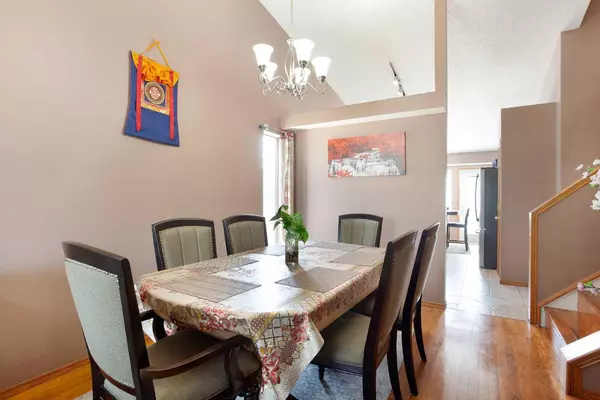$610,000
$630,000
3.2%For more information regarding the value of a property, please contact us for a free consultation.
3 Beds
3 Baths
1,832 SqFt
SOLD DATE : 09/18/2024
Key Details
Sold Price $610,000
Property Type Single Family Home
Sub Type Detached
Listing Status Sold
Purchase Type For Sale
Square Footage 1,832 sqft
Price per Sqft $332
Subdivision Citadel
MLS® Listing ID A2163048
Sold Date 09/18/24
Style 4 Level Split
Bedrooms 3
Full Baths 2
Half Baths 1
Originating Board Calgary
Year Built 1994
Annual Tax Amount $3,628
Tax Year 2024
Lot Size 4,693 Sqft
Acres 0.11
Property Description
Welcome to this exceptional home boasting with pride of ownership! Nestled in the quiet, family-oriented neighborhood of Citadel, this home allows for easy access to major roads like Stoney Trail, Sarcee Trail, and Country Hills. Offering over 2,200 square feet of uniquely developed living space, this home is designed to impress.
As you step inside, you're greeted by a spacious living and dining area that opens up with vaulted ceilings, creating a bright and airy atmosphere. The layout flows effortlessly, making it perfect for both family living and entertaining guests. The third level features a large, open family room, ideal for gatherings, movie nights, or a cozy retreat.
Outside, the large backyard is a standout feature, complete with a cement pad that's perfect for outdoor dining, barbecues, or simply enjoying the open space. There's plenty of room for gardening, play, or future landscaping projects.
Located on a quiet street, this home is close to a variety of amenities and just a few minutes’ drive to the Beacon Hill Shopping Centre. With its ideal location and spacious layout, this home offers the perfect blend of comfort, convenience, and style. Don’t miss your chance to make it yours!
Location
Province AB
County Calgary
Area Cal Zone Nw
Zoning R-C1N
Direction N
Rooms
Other Rooms 1
Basement Finished, Full
Interior
Interior Features Ceiling Fan(s), High Ceilings, See Remarks, Walk-In Closet(s)
Heating Forced Air
Cooling None
Flooring Carpet, Ceramic Tile, Hardwood
Fireplaces Number 1
Fireplaces Type Gas
Appliance Dishwasher, Dryer, Electric Stove, Microwave, Refrigerator, Washer
Laundry Lower Level
Exterior
Garage Double Garage Attached, RV Access/Parking
Garage Spaces 2.0
Garage Description Double Garage Attached, RV Access/Parking
Fence Fenced
Community Features Park, Playground, Schools Nearby, Shopping Nearby
Roof Type Asphalt Shingle
Porch Patio
Lot Frontage 35.34
Total Parking Spaces 4
Building
Lot Description Back Lane, Back Yard
Foundation Poured Concrete
Architectural Style 4 Level Split
Level or Stories 4 Level Split
Structure Type Vinyl Siding,Wood Frame
Others
Restrictions Restrictive Covenant
Tax ID 91247360
Ownership Private
Read Less Info
Want to know what your home might be worth? Contact us for a FREE valuation!

Our team is ready to help you sell your home for the highest possible price ASAP
GET MORE INFORMATION

Agent | License ID: LDKATOCAN






