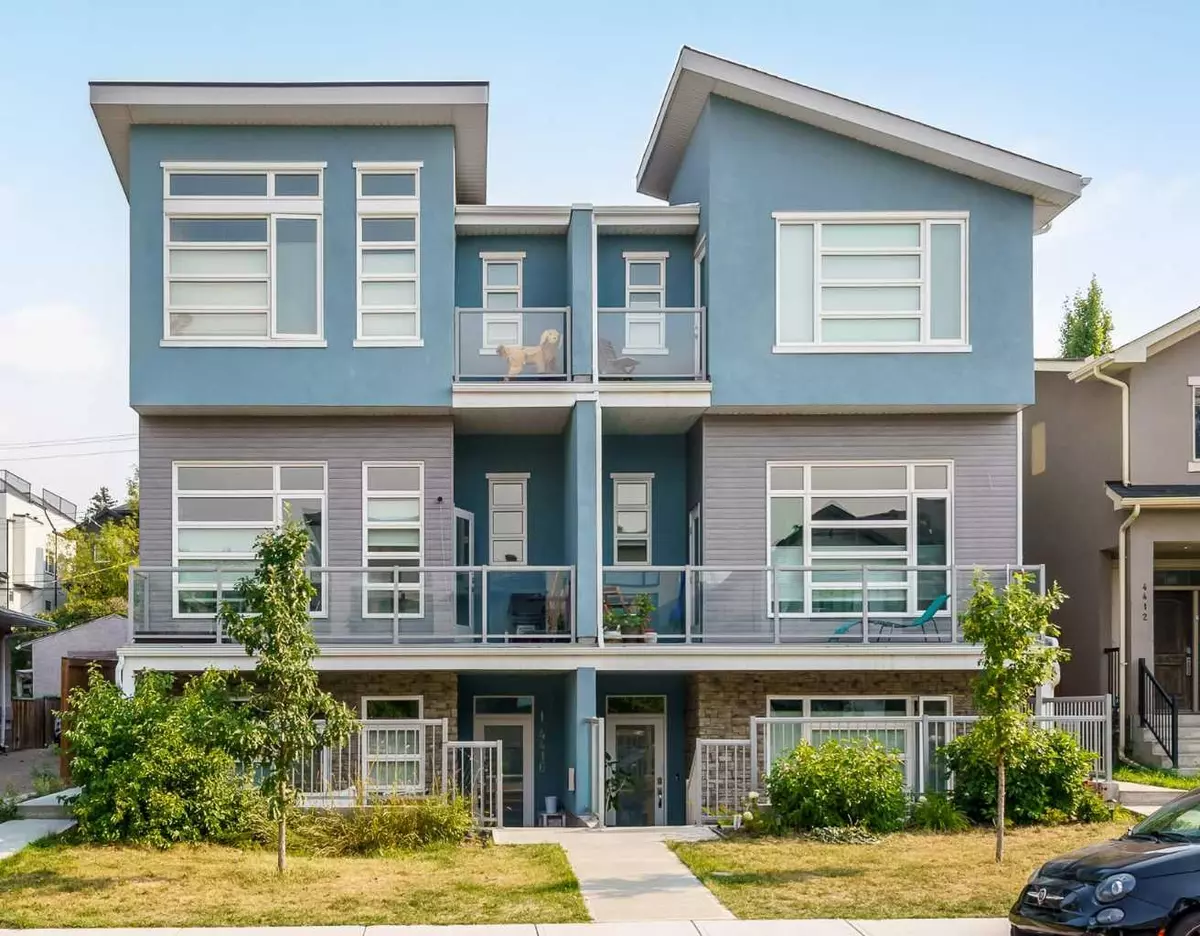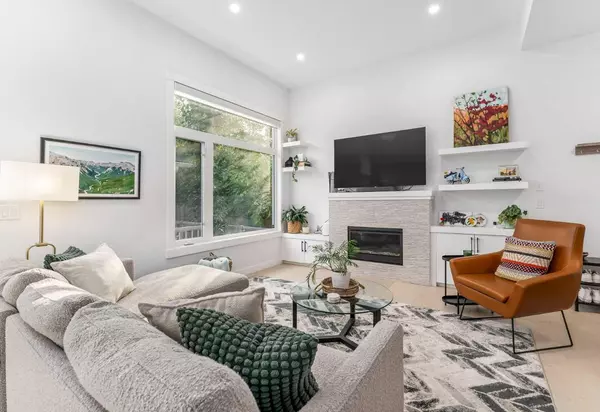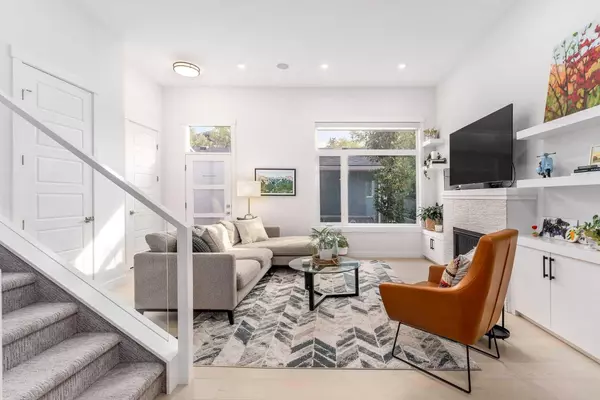$640,000
$625,000
2.4%For more information regarding the value of a property, please contact us for a free consultation.
3 Beds
4 Baths
1,342 SqFt
SOLD DATE : 09/18/2024
Key Details
Sold Price $640,000
Property Type Townhouse
Sub Type Row/Townhouse
Listing Status Sold
Purchase Type For Sale
Square Footage 1,342 sqft
Price per Sqft $476
Subdivision Montgomery
MLS® Listing ID A2164330
Sold Date 09/18/24
Style 2 Storey
Bedrooms 3
Full Baths 3
Half Baths 1
Condo Fees $235
Originating Board Calgary
Year Built 2021
Annual Tax Amount $4,063
Tax Year 2024
Property Description
Welcome to this stunning 3-bedroom, 3.5-bathroom townhome, with 1,375sqft of stylish living space. The mix of modern amenities and sophisticated design elements sets this property apart, along with its location. Nestled in the family-friendly and vibrant community of Montgomery, this 2021-built home offers easy access to shopping, dining, schools, picturesque parks, river pathways and so much more!
From the moment you step inside, you'll be impressed by the wide plank hardwood floors, soaring 11’ ceilings, and expansive windows. The open floor plan is perfect for both everyday living and entertaining. The kitchen is a chef’s dream, featuring sleek flat black hardware, elegant light fixtures, quartz countertops, full-height cabinets, and high-end stainless-steel appliances.
Heading upstairs you will find two primary bedrooms. The first luxurious bedroom boasts a vaulted ceiling, walk-in closet with built-in shelving, and a spa-like 5-piece ensuite complete with double vanity, freestanding soaker tub, and walk-in shower. The second primary bedroom also impresses with its own 4-piece ensuite and walk-in closet.
The fully finished basement adds even more value with an additional bedroom, a full bathroom, and a rec room featuring a wet bar and built-in TV unit. The low-maintenance backyard, equipped with irrigation, provides a perfect retreat. An attached single garage completes this exceptional package.
Don’t miss out on this opportunity—call your favorite realtor today to schedule a viewing of this absolute gem of a property!
Location
Province AB
County Calgary
Area Cal Zone Nw
Zoning M-CG
Direction W
Rooms
Other Rooms 1
Basement Finished, Full
Interior
Interior Features Breakfast Bar, Built-in Features, Closet Organizers, Double Vanity, High Ceilings, Kitchen Island, No Smoking Home, Open Floorplan, Quartz Counters, Soaking Tub, Storage, Vaulted Ceiling(s), Walk-In Closet(s), Wet Bar, Wired for Sound
Heating Forced Air
Cooling Rough-In
Flooring Carpet, Ceramic Tile, Hardwood
Fireplaces Number 1
Fireplaces Type Gas, Living Room
Appliance Bar Fridge, Dishwasher, Garage Control(s), Gas Range, Microwave, Range Hood, Refrigerator, Washer/Dryer, Water Purifier, Window Coverings
Laundry Upper Level
Exterior
Garage Alley Access, Garage Faces Rear, On Street, Single Garage Detached
Garage Spaces 1.0
Garage Description Alley Access, Garage Faces Rear, On Street, Single Garage Detached
Fence Fenced
Community Features Park, Playground, Schools Nearby, Shopping Nearby, Sidewalks, Street Lights, Walking/Bike Paths
Amenities Available Parking, Secured Parking, Storage
Roof Type Asphalt Shingle
Porch Deck, Patio
Total Parking Spaces 1
Building
Lot Description Back Lane, Back Yard, Few Trees, Lawn, Low Maintenance Landscape, Landscaped, Street Lighting, Underground Sprinklers, Private
Foundation Poured Concrete
Architectural Style 2 Storey
Level or Stories Two
Structure Type Aluminum Siding ,Stone,Stucco
Others
HOA Fee Include Insurance,Water
Restrictions None Known
Ownership Private
Pets Description Yes
Read Less Info
Want to know what your home might be worth? Contact us for a FREE valuation!

Our team is ready to help you sell your home for the highest possible price ASAP
GET MORE INFORMATION

Agent | License ID: LDKATOCAN






