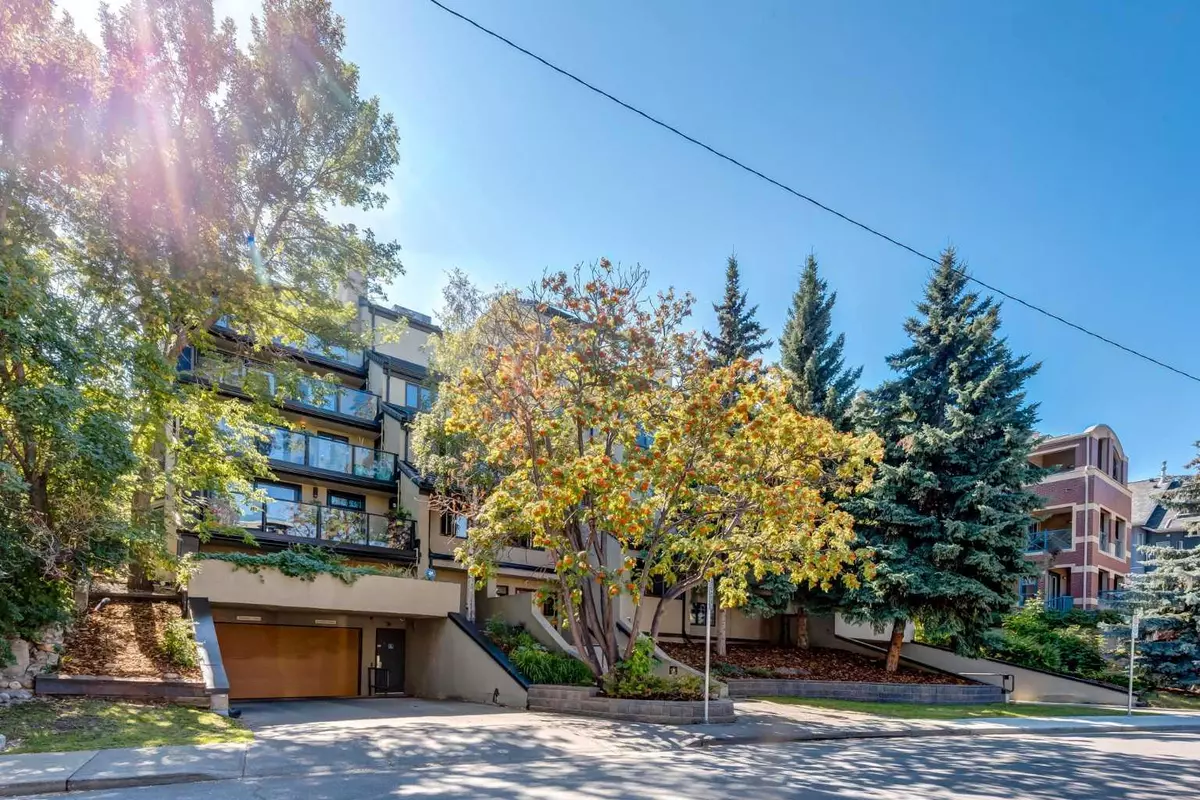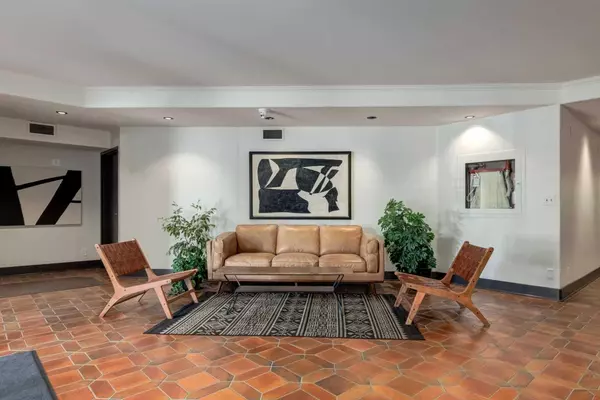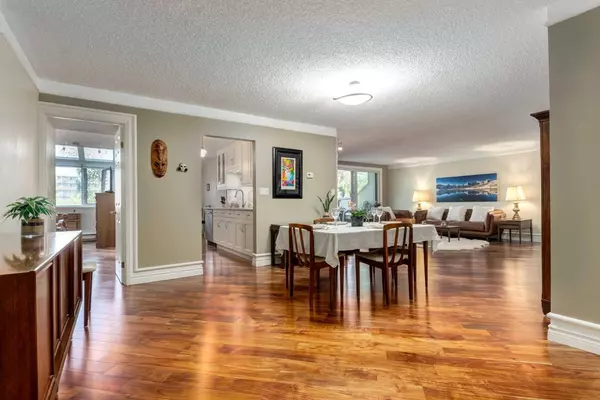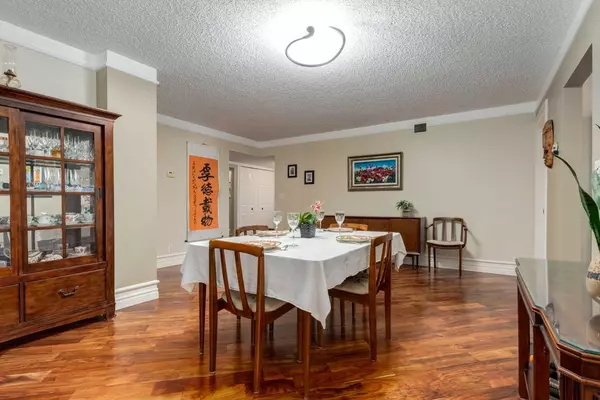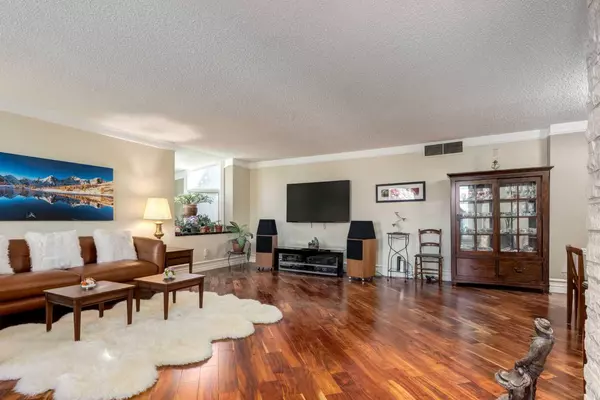$542,500
$549,900
1.3%For more information regarding the value of a property, please contact us for a free consultation.
2 Beds
2 Baths
1,515 SqFt
SOLD DATE : 09/18/2024
Key Details
Sold Price $542,500
Property Type Condo
Sub Type Apartment
Listing Status Sold
Purchase Type For Sale
Square Footage 1,515 sqft
Price per Sqft $358
Subdivision Lower Mount Royal
MLS® Listing ID A2162862
Sold Date 09/18/24
Style Apartment
Bedrooms 2
Full Baths 2
Condo Fees $1,130/mo
Originating Board Calgary
Year Built 1981
Annual Tax Amount $1,738
Tax Year 2024
Property Description
Located just over a block from the vibrant retail and entertainment of 17th Avenue, this immaculate home provides you with lockup and leave lifestyle while still having the square footage of a house. At a MASSIVE 1500+ sq ft, this Mount Royal executive condo is fully renovated with high end finishings, 2 bedrooms and 2 full bathrooms.
Step inside this executive, classic building and notice the spacious lobby and hallways. Even the two heated underground parking stalls are larger than normal. With your unit just three steps from the elevator, venture inside through the large entry that easily accommodates multiple guests, and proudly show off your full-size dining room with acacia hardwood floors. Large, new, Pella sliding glass doors frame a beautiful view of downtown and provide access to your large, recently resurfaced patio, equipped with glass railings, natural gas hookup and even a second door direct to the kitchen. A massive natural gas fireplace in the living room serves not only as a great focal point but also provides a cozy spot to sit and unwind as you watch snow fall across the city in those winter months.
Featuring a modern eat in kitchen, this unit has white cabinetry, granite countertops, stainless steel appliances and plenty of counter space. The large primary bedroom features large windows overlooking downtown, a walk-in closet that leads to an ensuite bathroom with a dual vanity and an oversize shower with bench. An additional bedroom can serve as an office, an exercise room or a guest bedroom. It features a triangular cutout matching the living room, which can serve as your new reading nook or an excellent place to grow your own indoor garden.
A large in suite laundry room provides ample in unit storage in addition to the external storage unit and the storage at the front of your two side by side parking stalls. And, as a bonus, not only are your two parking stalls right by the elevator, but they are partitioned so you never have to worry about someone bumping your car with their door. This building also offers a common room that is setup for movie nights and doubles as an exercise room.
This location is unbeatable; being nestled in Mount Royal with its serene streets, mature trees and some of Calgary’s most luxurious real estate. This is a unique home and is a must see!
Location
Province AB
County Calgary
Area Cal Zone Cc
Zoning M-C2
Direction N
Rooms
Other Rooms 1
Interior
Interior Features Double Vanity, Elevator, Granite Counters, Recreation Facilities, Skylight(s), Walk-In Closet(s)
Heating Baseboard, Fireplace(s), Forced Air
Cooling None
Flooring Ceramic Tile, Hardwood
Fireplaces Number 1
Fireplaces Type Blower Fan, Family Room, Gas, Living Room
Appliance Dishwasher, Dryer, Electric Stove, Range Hood, Refrigerator, Washer
Laundry In Unit
Exterior
Garage Underground
Garage Spaces 2.0
Garage Description Underground
Community Features None
Amenities Available Elevator(s), Fitness Center, Party Room, Recreation Room, Snow Removal, Trash
Roof Type Clay Tile,Membrane
Porch Balcony(s), Deck
Exposure N
Total Parking Spaces 2
Building
Story 6
Architectural Style Apartment
Level or Stories Single Level Unit
Structure Type Stucco
Others
HOA Fee Include Amenities of HOA/Condo,Common Area Maintenance,Gas,Insurance,Maintenance Grounds,Parking,Professional Management,Reserve Fund Contributions,Security,Sewer,Snow Removal,Trash,Water
Restrictions Pets Allowed,See Remarks
Ownership Private
Pets Description Restrictions
Read Less Info
Want to know what your home might be worth? Contact us for a FREE valuation!

Our team is ready to help you sell your home for the highest possible price ASAP
GET MORE INFORMATION

Agent | License ID: LDKATOCAN

