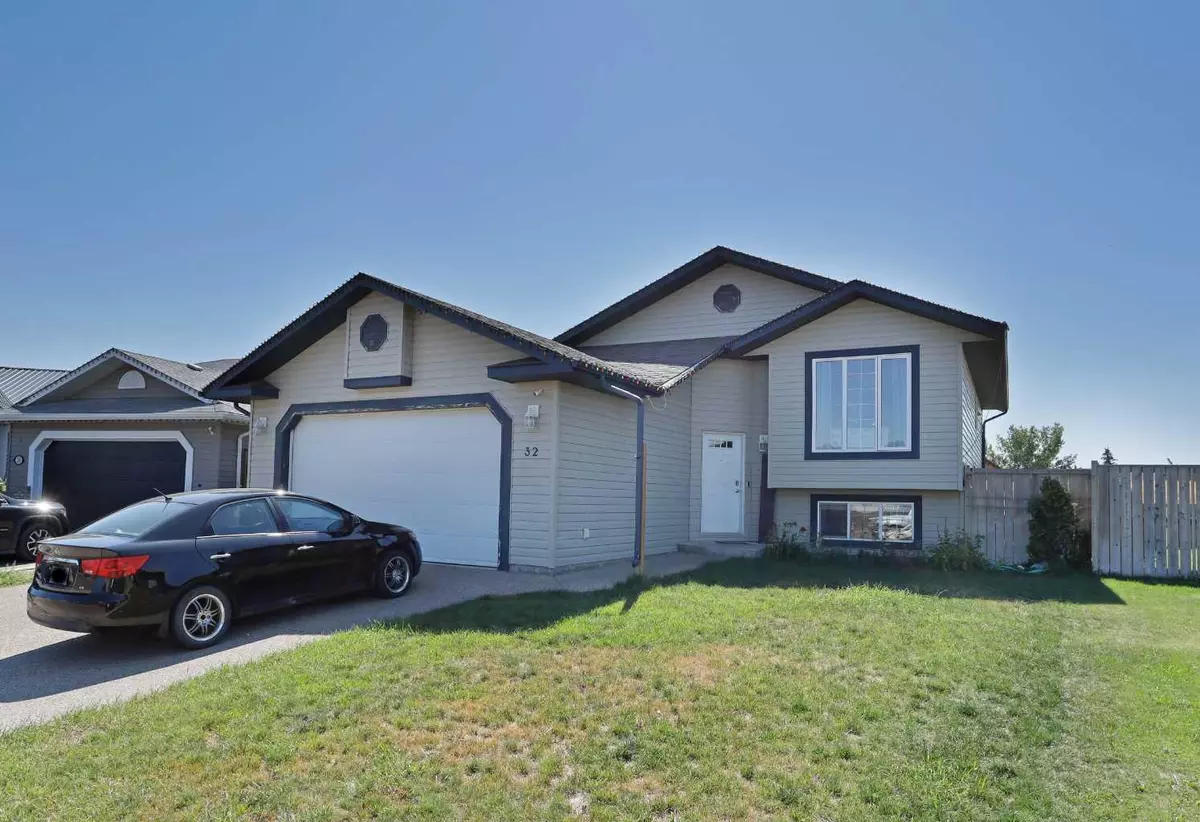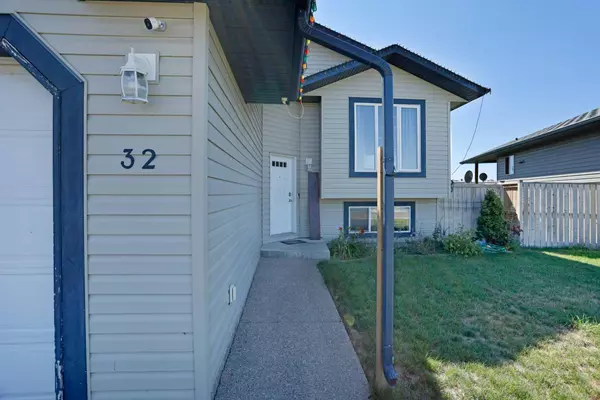$374,000
$365,000
2.5%For more information regarding the value of a property, please contact us for a free consultation.
5 Beds
3 Baths
1,076 SqFt
SOLD DATE : 09/18/2024
Key Details
Sold Price $374,000
Property Type Single Family Home
Sub Type Detached
Listing Status Sold
Purchase Type For Sale
Square Footage 1,076 sqft
Price per Sqft $347
Subdivision Pleasant Park
MLS® Listing ID A2159188
Sold Date 09/18/24
Style Bi-Level
Bedrooms 5
Full Baths 2
Half Baths 1
Originating Board South Central
Year Built 2007
Annual Tax Amount $3,682
Tax Year 2024
Lot Size 6,288 Sqft
Acres 0.14
Property Description
Welcome to this sweet 5 bedroom, 2.5 bathroom home in lovely Pleasant Park situated on a spacious, fenced lot, with a large backyard, and within walking distance to Griffin Park School. This family friendly home provides an appealing layout. You’ll
find the heart of the home is the eat-in kitchen, featuring oak cabinetry, a versatile moveable island, and a convenient pantry. All major appliances, including the fridge, stove, washer, and dryer, are included, making your move-in seamless.
The main floor boasts a bright living room, enhanced by a large picture window that flood the space with natural light, with durable laminate flooring for ease of cleaning. The primary bedroom offers a walk-in closet and a cozy two-piece ensuite. Two bedrooms and a full bathroom nearby compete this level.
The fully developed basement adds significant living space, offering two additional bedrooms, a spacious family room, and a full bathroom. A utility room with a laundry area is also located in the basement, providing extra functionality and storage.
For added comfort, the home is equipped with central air conditioning, ensuring a cool and comfortable environment during the warmer months.
From the kitchen, step out onto a large deck that overlooks the expansive backyard, a perfect spot for morning coffee or evening barbecues. While a convenient storage shed in the backyard provides space for tools and outdoor equipment.
The double attached garage not only provides secure parking but also offers additional storage space, while the front driveway accommodates two more vehicles.
This home offers tremendous potential and the perfect foundation for your personal touch. Don’t miss the opportunity to make this house your home!
Location
Province AB
County Brooks
Zoning R-SL
Direction N
Rooms
Other Rooms 1
Basement Finished, Full
Interior
Interior Features Kitchen Island, Pantry, See Remarks
Heating Forced Air, Natural Gas
Cooling Central Air
Flooring Carpet, Laminate, Tile, Vinyl
Appliance Central Air Conditioner, Dryer, Electric Stove, Refrigerator, Washer
Laundry In Basement
Exterior
Garage Double Garage Detached, Driveway
Garage Spaces 2.0
Garage Description Double Garage Detached, Driveway
Fence Fenced
Community Features Other
Utilities Available Heating Amortized, Electricity Connected, Natural Gas Connected, Garbage Collection, Sewer Connected, Water Connected
Roof Type Asphalt Shingle
Porch Deck
Lot Frontage 43.0
Total Parking Spaces 4
Building
Lot Description Back Lane, Back Yard, Front Yard
Foundation Poured Concrete
Sewer Public Sewer
Water Public
Architectural Style Bi-Level
Level or Stories One
Structure Type Vinyl Siding
Others
Restrictions None Known
Tax ID 56479404
Ownership Joint Venture
Read Less Info
Want to know what your home might be worth? Contact us for a FREE valuation!

Our team is ready to help you sell your home for the highest possible price ASAP
GET MORE INFORMATION

Agent | License ID: LDKATOCAN






