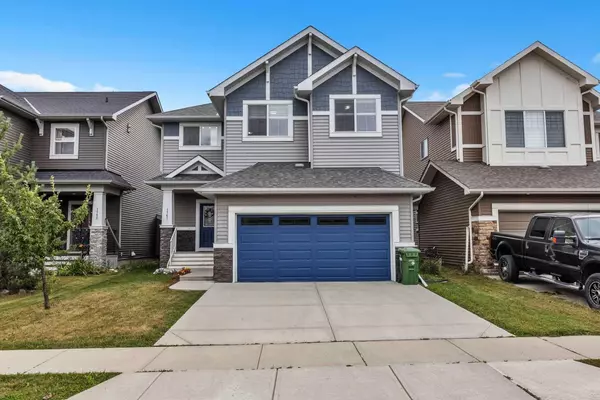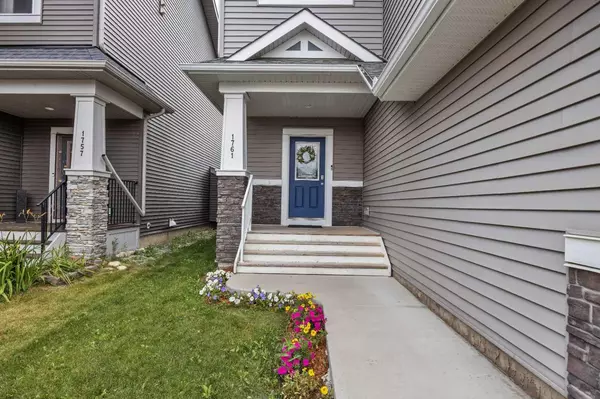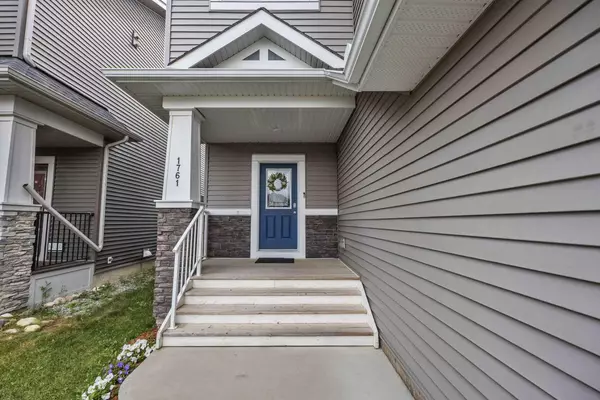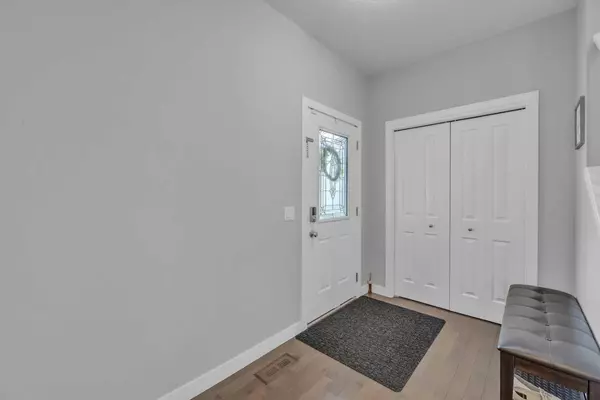$710,000
$729,000
2.6%For more information regarding the value of a property, please contact us for a free consultation.
4 Beds
3 Baths
2,155 SqFt
SOLD DATE : 09/18/2024
Key Details
Sold Price $710,000
Property Type Single Family Home
Sub Type Detached
Listing Status Sold
Purchase Type For Sale
Square Footage 2,155 sqft
Price per Sqft $329
Subdivision Bayside
MLS® Listing ID A2161513
Sold Date 09/18/24
Style 2 Storey
Bedrooms 4
Full Baths 2
Half Baths 1
Originating Board Calgary
Year Built 2014
Annual Tax Amount $3,889
Tax Year 2024
Lot Size 4,361 Sqft
Acres 0.1
Property Description
Welcome to your dream family home! Nestled in the highly sought-after Bayside community of Airdrie, this property is perfect for those seeking both comfort and convenience. Bayside boasts a stunning pathway system that winds around scenic canals, providing the perfect backdrop for family walks and outdoor activities.Just a short stroll away, you'll find Nose Creek Elementary, making school drop-offs a breeze and ensuring your little ones are always close to home. As you approach this well-maintained property, the pride of ownership is immediately apparent. Step inside this air-conditioned haven to discover beautiful hardwood floors and freshly painted walls, with every detail thoughtfully considered.The open living room, with its 9-foot ceilings and large windows, is bathed in natural light, creating a warm and inviting atmosphere. The executive kitchen is a chef's delight, featuring an expansive central granite island, sleek stainless steel appliances, and rich cabinetry. The walk-through pantry is a practical addition, ideal for storing your groceries and keeping everything organized.The spacious dining room, perfect for hosting holiday dinners, opens directly onto the South-facing backyard. Step outside onto the deck, where a charming pergola provides the perfect setting for summer entertaining.Upstairs, the primary bedroom is a serene retreat located at the rear of the home, ensuring a quiet and restful environment. The ensuite bathroom offers a luxurious corner soaker tub, a stand-up shower, and a large vanity. The walk-in closet, conveniently accessed from the ensuite, adds to the practicality of this space, making those early mornings just a bit easier.Three additional bedrooms on this level are perfect for a growing family, each offering ample space and comfort. The bonus room is an ideal spot for cozy movie nights, while the convenient upper-level laundry room simplifies household chores.The basement, though unfinished, features large, bright windows, offering endless potential for customization to suit your family’s needs.This is not just a house; it's a place where memories are made. Welcome home! Please call to book a private showing
Location
Province AB
County Airdrie
Zoning R1
Direction N
Rooms
Other Rooms 1
Basement Full, Unfinished
Interior
Interior Features No Animal Home, No Smoking Home, Open Floorplan, Pantry
Heating Forced Air
Cooling Central Air
Flooring Carpet, Ceramic Tile, Hardwood
Appliance Dishwasher, Dryer, Electric Stove, Refrigerator, Washer
Laundry Upper Level
Exterior
Garage Double Garage Attached
Garage Spaces 2.0
Garage Description Double Garage Attached
Fence Fenced
Community Features Park, Playground, Schools Nearby, Shopping Nearby
Roof Type Asphalt Shingle
Porch Deck, Pergola, Porch
Lot Frontage 37.99
Total Parking Spaces 4
Building
Lot Description Back Yard, Landscaped
Foundation Poured Concrete
Architectural Style 2 Storey
Level or Stories Two
Structure Type Vinyl Siding,Wood Frame
Others
Restrictions None Known
Tax ID 93071783
Ownership Private
Read Less Info
Want to know what your home might be worth? Contact us for a FREE valuation!

Our team is ready to help you sell your home for the highest possible price ASAP
GET MORE INFORMATION

Agent | License ID: LDKATOCAN






