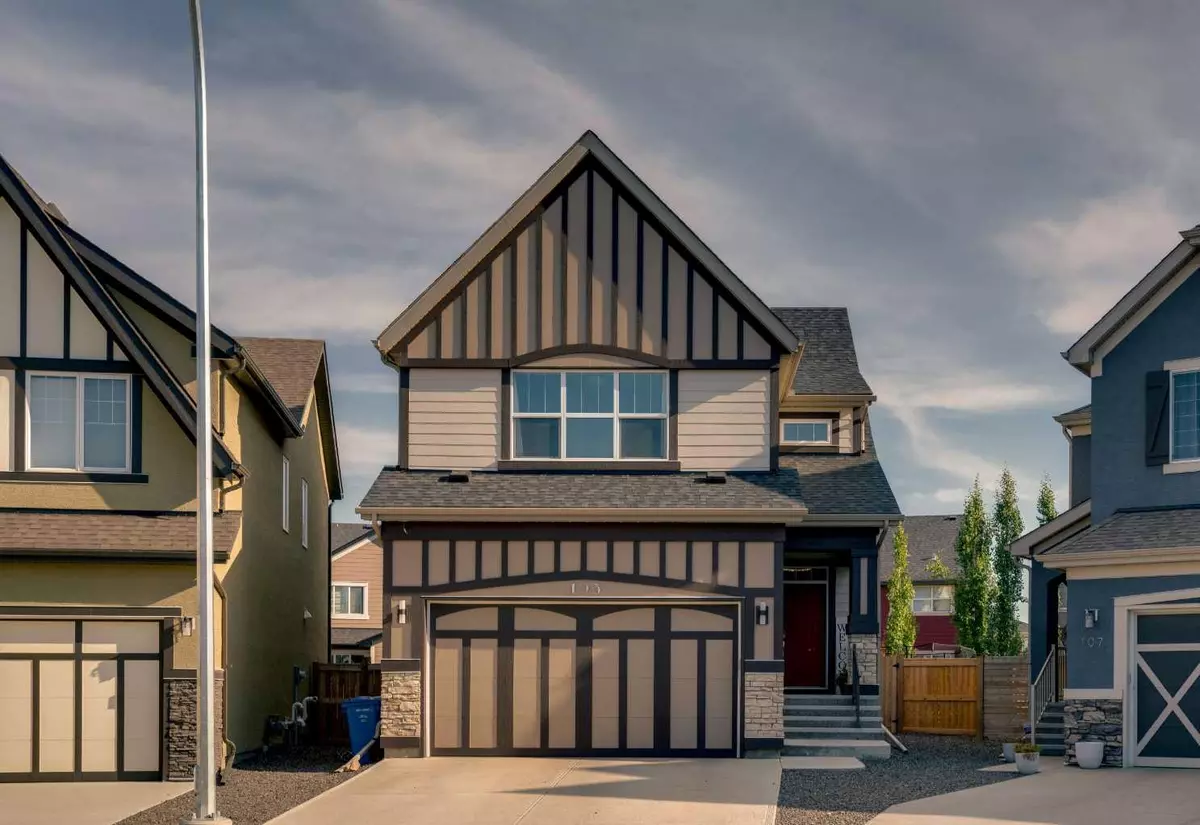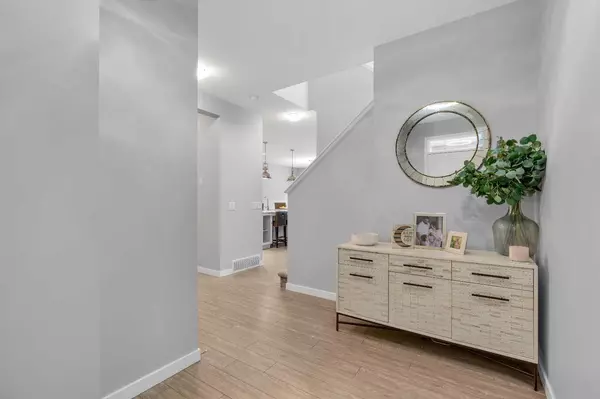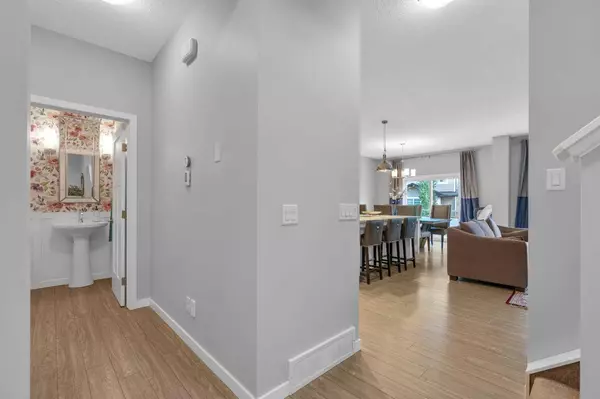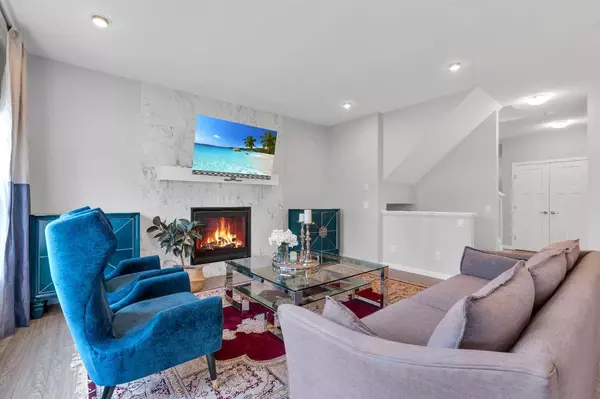$778,000
$779,000
0.1%For more information regarding the value of a property, please contact us for a free consultation.
3 Beds
3 Baths
2,041 SqFt
SOLD DATE : 09/18/2024
Key Details
Sold Price $778,000
Property Type Single Family Home
Sub Type Detached
Listing Status Sold
Purchase Type For Sale
Square Footage 2,041 sqft
Price per Sqft $381
Subdivision Mahogany
MLS® Listing ID A2162667
Sold Date 09/18/24
Style 2 Storey
Bedrooms 3
Full Baths 2
Half Baths 1
HOA Fees $45/ann
HOA Y/N 1
Originating Board Calgary
Year Built 2017
Annual Tax Amount $4,913
Tax Year 2024
Lot Size 5,091 Sqft
Acres 0.12
Property Description
Welcome to 103 Masters Place SE, a 2-storey home nestled in one of the most coveted lake communities. Situated on a quiet cul-de-sac, this home immediately impresses with its pleasant curb appeal and larger pie-shaped lot. The expansive backyard features a stunning two-tier composite deck with ample space for outdoor dining, relaxation, and entertaining, while still leaving plenty of grassy area for play and gardening. Step inside to discover a bright and airy open-concept main floor, perfect for both entertaining and everyday living. The heart of the home is the large white kitchen, a chef’s dream equipped with a built-in wall oven, gas range, ample counter space, a breakfast bar, a central island, and elegant cabinetry. The adjoining living room features a cozy gas fireplace, creating a welcoming atmosphere for family and guests. Upstairs, the luxurious primary suite is a true retreat, complete with a spacious walk-in closet, a feature wall, and a beautifully appointed ensuite bathroom that includes dual sinks, quartz countertops, a soaking tub, a separate shower, heated floors, and a private water closet. The two additional bedrooms are generously sized, offering plenty of natural light and closet space, while the kids' bathroom also features dual sinks with quartz countertops for added convenience. A versatile den/ home office/ bonus recreation room, large laundry room with a sink, and upgraded window treatments in select rooms complete the upper level. Notable features include air conditioning, a tankless hot water system, Vacuflo central vacuum, and a functional basement design that’s ready for future development. This home is designed for modern living with thoughtful upgrades that enhance both comfort and convenience. Beyond the home, enjoy access to the community lake where you can indulge in swimming, kayaking, and fishing. Scenic walking trails, parks, and recreational facilities are just a short distance away, providing endless opportunities for outdoor activities and family fun.
Location
Province AB
County Calgary
Area Cal Zone Se
Zoning R-1N
Direction NW
Rooms
Other Rooms 1
Basement Full, Unfinished
Interior
Interior Features Breakfast Bar, Closet Organizers, Kitchen Island, Open Floorplan, Pantry, Soaking Tub, Walk-In Closet(s)
Heating In Floor, Forced Air, Natural Gas
Cooling Central Air
Flooring Carpet, Ceramic Tile, Laminate
Fireplaces Number 1
Fireplaces Type Gas
Appliance Built-In Oven, Dishwasher, Dryer, Garage Control(s), Gas Stove, Microwave, Range Hood, Refrigerator, Washer
Laundry Upper Level
Exterior
Garage Double Garage Attached
Garage Spaces 2.0
Garage Description Double Garage Attached
Fence Fenced
Community Features Lake, Park, Playground, Schools Nearby, Shopping Nearby, Walking/Bike Paths
Amenities Available Beach Access
Roof Type Asphalt Shingle
Porch Deck
Lot Frontage 22.54
Total Parking Spaces 4
Building
Lot Description Back Yard, Cul-De-Sac, Landscaped, Pie Shaped Lot
Foundation Poured Concrete
Architectural Style 2 Storey
Level or Stories Two
Structure Type Stone,Vinyl Siding
Others
Restrictions None Known
Tax ID 91121721
Ownership Private
Read Less Info
Want to know what your home might be worth? Contact us for a FREE valuation!

Our team is ready to help you sell your home for the highest possible price ASAP
GET MORE INFORMATION

Agent | License ID: LDKATOCAN






