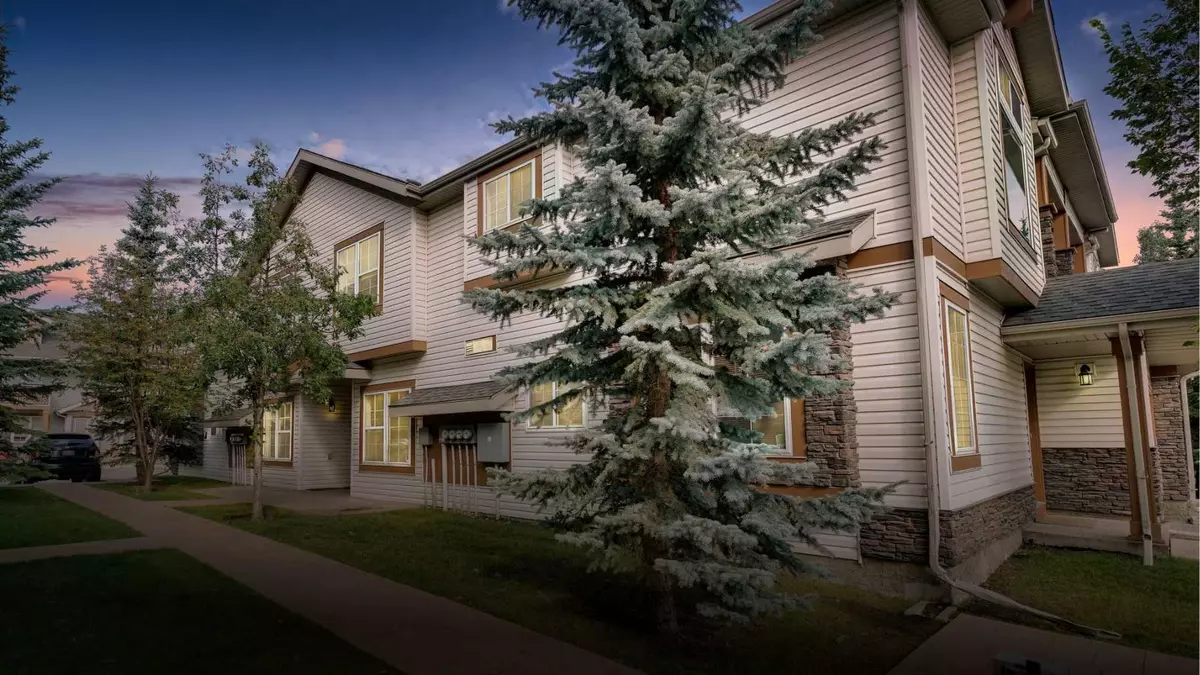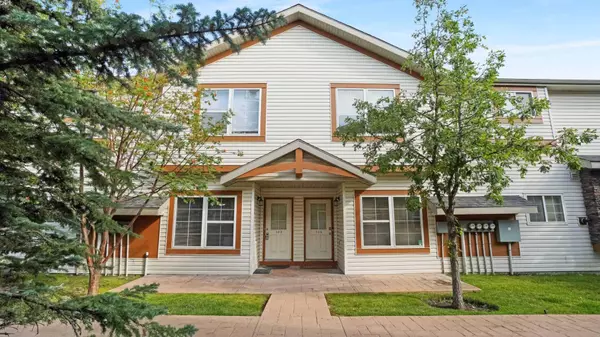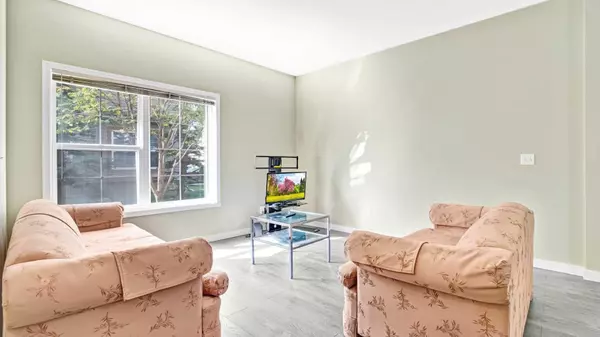$335,000
$339,000
1.2%For more information regarding the value of a property, please contact us for a free consultation.
2 Beds
1 Bath
907 SqFt
SOLD DATE : 09/17/2024
Key Details
Sold Price $335,000
Property Type Townhouse
Sub Type Row/Townhouse
Listing Status Sold
Purchase Type For Sale
Square Footage 907 sqft
Price per Sqft $369
Subdivision Panorama Hills
MLS® Listing ID A2155297
Sold Date 09/17/24
Style Bungalow
Bedrooms 2
Full Baths 1
Condo Fees $215
HOA Fees $17/ann
HOA Y/N 1
Originating Board Calgary
Year Built 2008
Annual Tax Amount $1,631
Tax Year 2024
Property Description
Looking for a well-appointed bungalow style townhome in North West Calgary? Then look no further, this 2-beds townhouse condo located in the peaceful community of Panorama Hills will embrace your heart, lovingly upgraded and well-kept throughout and enjoys lots of natural sunlight. With brand new and tasteful laminate flooring and neutral paint throughout, this unit has a spacious open concept floor plan, large bedrooms with roomy closets serviced by a full 4-piece bath, kitchen with elegant appliances, pantry, laundry room, and a private parking. Unwind at the end of the day on the sunny south-facing concrete patio and take in your peaceful surroundings. Do not hesitate to reach out for a private showing and it surely will not last long! Here is another plus, you are steps away from grocery stores, restaurants, transit, and top schools. Please check out the virtual tour of this lovely property
Location
Province AB
County Calgary
Area Cal Zone N
Zoning DC (pre 1P2007)
Direction NW
Rooms
Basement None
Interior
Interior Features No Animal Home, No Smoking Home, Open Floorplan, See Remarks
Heating Forced Air
Cooling None
Flooring Laminate
Appliance Dishwasher, Electric Stove, Microwave Hood Fan, Refrigerator, Washer/Dryer, Window Coverings
Laundry Laundry Room
Exterior
Garage Stall
Garage Description Stall
Fence None
Community Features Park, Playground, Schools Nearby, Shopping Nearby, Sidewalks, Street Lights
Amenities Available Snow Removal
Roof Type Asphalt Shingle
Porch See Remarks
Total Parking Spaces 1
Building
Lot Description See Remarks
Foundation Poured Concrete
Architectural Style Bungalow
Level or Stories Two
Structure Type Wood Frame
Others
HOA Fee Include Common Area Maintenance,Insurance,Professional Management,Reserve Fund Contributions,Snow Removal
Restrictions None Known
Ownership Private
Pets Description Restrictions
Read Less Info
Want to know what your home might be worth? Contact us for a FREE valuation!

Our team is ready to help you sell your home for the highest possible price ASAP
GET MORE INFORMATION

Agent | License ID: LDKATOCAN






