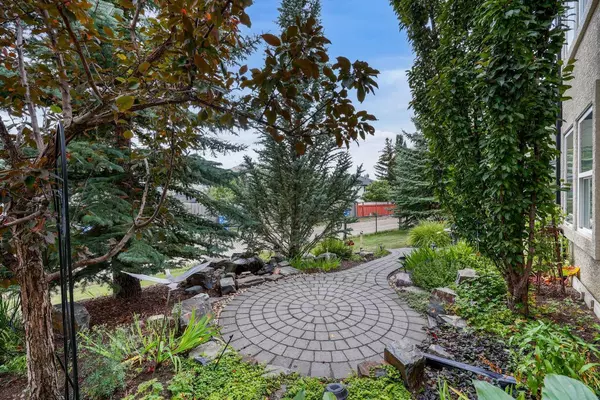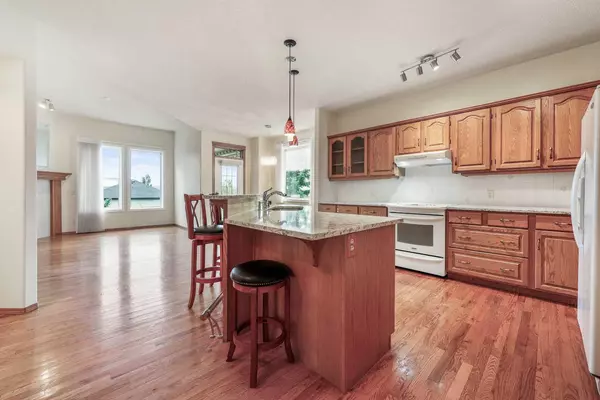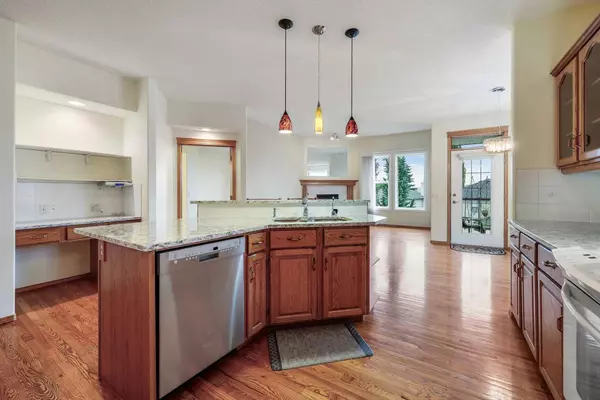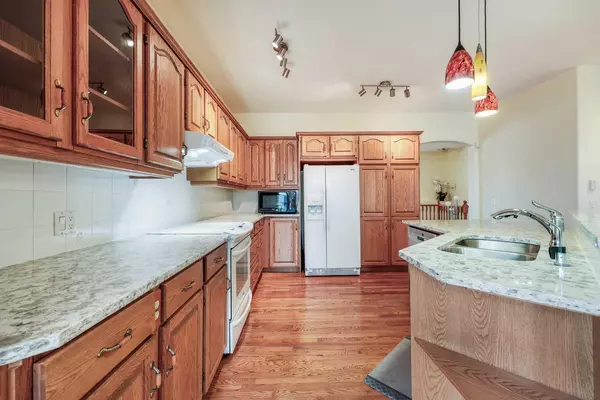$740,000
$749,900
1.3%For more information regarding the value of a property, please contact us for a free consultation.
2 Beds
3 Baths
1,462 SqFt
SOLD DATE : 09/17/2024
Key Details
Sold Price $740,000
Property Type Single Family Home
Sub Type Semi Detached (Half Duplex)
Listing Status Sold
Purchase Type For Sale
Square Footage 1,462 sqft
Price per Sqft $506
Subdivision Tuscany
MLS® Listing ID A2163506
Sold Date 09/17/24
Style Bungalow,Side by Side
Bedrooms 2
Full Baths 2
Half Baths 1
HOA Fees $120/mo
HOA Y/N 1
Originating Board Calgary
Year Built 2000
Annual Tax Amount $4,391
Tax Year 2024
Lot Size 4,703 Sqft
Acres 0.11
Property Description
VILLA-STYLE Semi-Detached WALKOUT, AIR-CONDITIONED Bungalow - Access from the Oversized Double Attached Garage to Home by LIFT PAD & then ELEVATOR from Main Floor to Basement makes this home Wheelchair Accessible. This Home has been Lovingly Cared for. MOUNTAIN VIEWS from LIVING ROOM & UPPER BACK DECK. Beautifully Maintained HARDWOOD through most of the Main Level, 9 Ft. Ceilings (10 Ft. Ceiling in Living Room), SPACIOUS Front Foyer, LARGE Dining Room which could Function as a Second Sitting Room or Den, BRIGHT, OPEN-PLAN Kitchen to Living Room with Corner Gas Fireplace.. KITCHEN features LARGE BREAKFAST NOOK, ISLAND with BREAKFAST BAR, QUARTZ CONTERTOPS, UNDER-CABINET LIGHTING, CABINET PANTRY WITH PULL-OUT SHELVING, REVERSE OSMOSIS WATER TAP & BUILT-IN DESK. Large Master Bedroom with Updated Ensuite - AIR JET TUB, QUARTZ COUNTERTOP, WALK-IN SHOWER - and WALK-IN CLOSET with Built-in Shelving. MAIN FLOOR LAUNDRY with STEAM WASHER & DRYER . WALKOUT BASEMENT is Fully-Developed & can be accessed by ELEVATOR as well - SECOND BEDROOM, TWO FLEX AREAS - DEN & CRAFT/HOBBY ROOM - FAMILY ROOM with access to COVERED PATIO AND GORGEOUS BACKYARD and a Second PATIO AREA with SERENE WATER FEATURE. Four Separate Outdoor Enjoyment Areas - COZY COVERED FRONT PORCH, UPPER BACK DECK with AUTOMATIC AWNING & MOUNTAINVIEWS, 2 LOWER PATIO AREAS! Many Upgrades over the Years - UNDERGROUND SPRINKLERS, PERMANENT TRIMLIGHTS, Furnace 2020, Duradeck on Upper Back Deck 2021, Attic Insulation 2017, Water Heater 2018, Shingles 2015, Kitchen Countertops 2015, Ensuite 2010. This is a Homeowners Association - not a Condo. Monthly HOA Fee of $120 covers Lawn & Snow Care. The Annual Tuscany Community Fee is $298.07. WONDERFUL QUIET COMPLEX, FANTASTIC COMMUNITY with NATURAL RAVINE, SCENIC TRAILS, SHOPPING, SCHOOLS and QUICK, EASY ACCESS TO STONEY TRAIL & TRANS CANADA HIGHWAY West to the MOUNTAINS!1!
Location
Province AB
County Calgary
Area Cal Zone Nw
Zoning R-C2
Direction N
Rooms
Other Rooms 1
Basement Finished, Full, Walk-Out To Grade
Interior
Interior Features Breakfast Bar, Central Vacuum, Closet Organizers, Elevator, High Ceilings, Jetted Tub, Kitchen Island, No Animal Home, No Smoking Home, Open Floorplan, Quartz Counters, Track Lighting, Walk-In Closet(s)
Heating Forced Air, Natural Gas
Cooling Central Air
Flooring Hardwood, Laminate, Tile
Fireplaces Number 1
Fireplaces Type Gas, Living Room, Mantle
Appliance Central Air Conditioner, Dishwasher, Dryer, Electric Stove, Garage Control(s), Garburator, Microwave, Range Hood, Refrigerator, Washer, Water Softener, Window Coverings
Laundry Main Level
Exterior
Garage Double Garage Attached
Garage Spaces 2.0
Garage Description Double Garage Attached
Fence Partial
Community Features Schools Nearby, Shopping Nearby, Street Lights
Amenities Available None
Roof Type Asphalt Shingle
Porch Awning(s), Deck, Front Porch, Patio
Lot Frontage 34.61
Exposure N
Total Parking Spaces 4
Building
Lot Description Back Lane, Back Yard, Cul-De-Sac, Irregular Lot, Landscaped, Underground Sprinklers
Foundation Poured Concrete
Architectural Style Bungalow, Side by Side
Level or Stories One
Structure Type Stucco,Wood Frame
Others
Restrictions Restrictive Covenant
Tax ID 91152611
Ownership Private
Read Less Info
Want to know what your home might be worth? Contact us for a FREE valuation!

Our team is ready to help you sell your home for the highest possible price ASAP
GET MORE INFORMATION

Agent | License ID: LDKATOCAN






