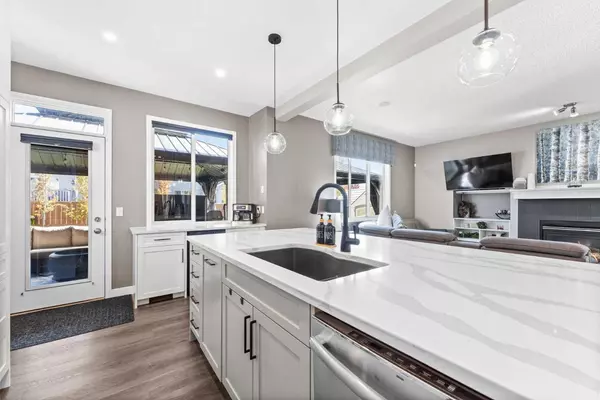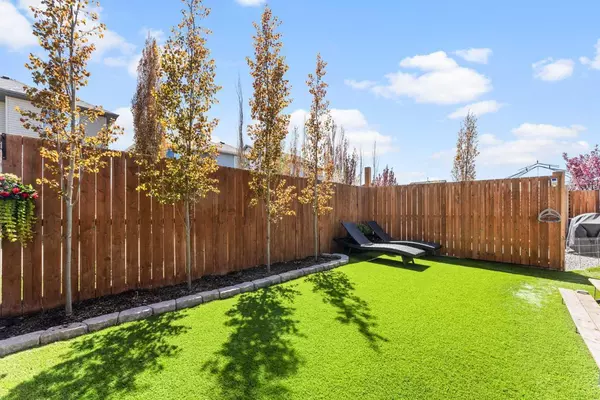$665,000
$688,888
3.5%For more information regarding the value of a property, please contact us for a free consultation.
4 Beds
4 Baths
2,038 SqFt
SOLD DATE : 09/17/2024
Key Details
Sold Price $665,000
Property Type Single Family Home
Sub Type Detached
Listing Status Sold
Purchase Type For Sale
Square Footage 2,038 sqft
Price per Sqft $326
Subdivision Cimarron Meadows
MLS® Listing ID A2136573
Sold Date 09/17/24
Style 2 Storey
Bedrooms 4
Full Baths 3
Half Baths 1
Originating Board Calgary
Year Built 2005
Annual Tax Amount $3,304
Tax Year 2023
Lot Size 3,866 Sqft
Acres 0.09
Property Description
You're stepping into what feels like a brand new build for under $690,000!! PLUS the fully finished basement, fully landscaped yard & quick access in and out of Okotoks is ALL INCLUDED! Featuring all the upgrades you'd never see in a "New Build" budget. It even smells NEW! This entire property inside & out, up and down is ready for the new owners to turn the key & enjoy! The current owners renovated this home to their own luxurious standards as they didn't foresee ever leaving!! A list of all the upgrades & features are in the supplements as there are just too many to mention here & the quality can be seen on the 3D tour!! I bet I'd say YES if you asked me if it has A/C, Built In Speakers, A fully finished attached 2 car heated garage, Induction cook top & upper level laundry..... Any other questions, the answer is probably YES - Come take a look for yourself!
Location
Province AB
County Foothills County
Zoning TN
Direction N
Rooms
Other Rooms 1
Basement Finished, Full
Interior
Interior Features Ceiling Fan(s), Central Vacuum, Closet Organizers, Double Vanity, Kitchen Island, No Smoking Home, Quartz Counters, Recessed Lighting, Soaking Tub, Walk-In Closet(s), Wired for Sound
Heating Forced Air
Cooling Central Air
Flooring Carpet, Tile, Vinyl Plank
Fireplaces Number 1
Fireplaces Type Gas, Mantle
Appliance Central Air Conditioner, Dishwasher, Double Oven, Dryer, Garburator, Induction Cooktop, Microwave Hood Fan, Refrigerator, Washer, Water Softener, Window Coverings, Wine Refrigerator
Laundry Upper Level
Exterior
Garage Alley Access, Concrete Driveway, Double Garage Attached, Garage Door Opener, Garage Faces Front, Heated Garage, Insulated, Parking Pad, Rear Drive, RV Access/Parking
Garage Spaces 2.0
Garage Description Alley Access, Concrete Driveway, Double Garage Attached, Garage Door Opener, Garage Faces Front, Heated Garage, Insulated, Parking Pad, Rear Drive, RV Access/Parking
Fence Fenced
Community Features Playground, Shopping Nearby, Walking/Bike Paths
Roof Type Asphalt Shingle
Porch Awning(s), Deck, Other
Lot Frontage 33.4
Exposure N
Total Parking Spaces 5
Building
Lot Description Back Lane, Back Yard, Level, Rectangular Lot
Foundation Poured Concrete
Architectural Style 2 Storey
Level or Stories Two
Structure Type Brick,Vinyl Siding
Others
Restrictions Restrictive Covenant,Utility Right Of Way
Tax ID 84563035
Ownership Private
Read Less Info
Want to know what your home might be worth? Contact us for a FREE valuation!

Our team is ready to help you sell your home for the highest possible price ASAP
GET MORE INFORMATION

Agent | License ID: LDKATOCAN






