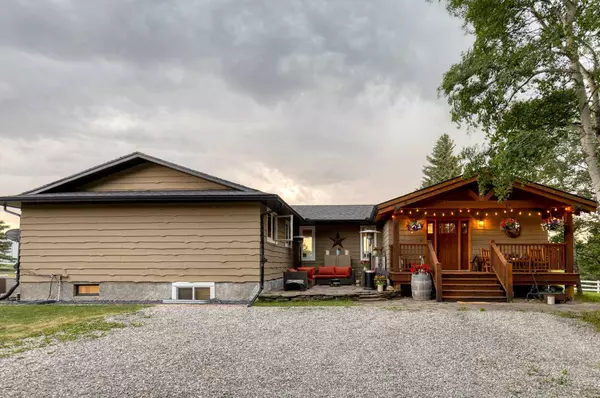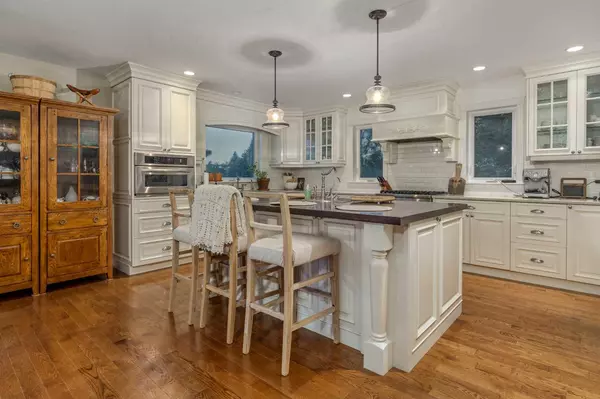$1,450,000
$1,475,000
1.7%For more information regarding the value of a property, please contact us for a free consultation.
3 Beds
3 Baths
1,885 SqFt
SOLD DATE : 09/17/2024
Key Details
Sold Price $1,450,000
Property Type Single Family Home
Sub Type Detached
Listing Status Sold
Purchase Type For Sale
Square Footage 1,885 sqft
Price per Sqft $769
MLS® Listing ID A2151471
Sold Date 09/17/24
Style Acreage with Residence,Bungalow
Bedrooms 3
Full Baths 3
Originating Board Calgary
Year Built 1976
Annual Tax Amount $3,736
Tax Year 2024
Lot Size 19.520 Acres
Acres 19.52
Property Description
Experience country living at its finest with this stunning renovated bungalow on 19.52 acres, just 15 minutes from Cochrane between Horse Creek and the Grand Valley. This property has undergone a huge transformation with a complete renovation in 2010/2011 on the main level and new basement development completed in 2021. All of the work on this home has been done professionally with permits using high quality materials and tasteful timeless finishing throughout. As you enter the impressive main level from a charming covered front porch, the spacious foyer filled with charm sets the stage to discover a cozy open bungalow with scenic views that will take you breath away. The main living area is perfect for entertaining with a gorgeous luxury kitchen featuring a Viking gas range (electric oven), chef's island with a maple countertop, granite perimeter counters, a hammered copper sink, and a large walk-in pantry. The kitchen is open to a spacious dining room and living/ sitting area with room to gather with friends and family, enjoying the warmth and comfort of the wood burning fireplace. Down the hall is guest room and main bathroom, with the principle suite and full ensuite bathroom at the end of the hall. The home's decor reflects the owners' love for antiques with many unique selections and a welcoming vintage vibe. The fully developed basement offers an additional bedroom, a full bathroom, gym, a beautiful home office, and a rec room with gas fireplace. A large wet bar spans the back wall with 2 beverage fridges and a sink, ideal for guests or hosting gatherings in this fabulously appointed space. Outside, you'll find a wrap-around deck with stunning views of the Wildcat Hills, a sheltered stone patio perfect for escaping the elements at the front of the home and another ground level patio on the South side to enjoy the seasons, sipping your morning coffee and listening to the birds sing. This property is a horse lover's paradise with a fantastic heated 11-stall barn (9 box stalls / 2 tie stalls) with new rubber flooring, tack room and ample storage, a hay shed, three horse shelters, a round pen, and great fencing. The mature yard is beautifully landscaped with many special areas to enjoy, including a magical enclosed garden and fire pit . The property is nicely treed, providing wonderful privacy and enjoyment of nature. The South end of the parcel is all forest, proving an enchanting retreat from the every day, a special place for kids to play and great trails to explore. For your pup there is invisible fence around the fence for peace of mind that they are safe and will stay close to home. (Collars not included). Embrace the country lifestyle you've always dreamed of in this breathtaking property. Contact us today to schedule a viewing!
Location
Province AB
County Rocky View County
Zoning A-SML p8.1
Direction E
Rooms
Other Rooms 1
Basement Finished, Full
Interior
Interior Features Bar, Double Vanity, Granite Counters, No Smoking Home, Open Floorplan
Heating Forced Air, Natural Gas
Cooling None
Flooring Hardwood, Tile, Vinyl Plank
Fireplaces Number 2
Fireplaces Type Family Room, Gas, Gas Starter, Great Room, Wood Burning
Appliance Bar Fridge, Dishwasher, Gas Stove, Refrigerator, Washer/Dryer
Laundry In Basement
Exterior
Garage Other, RV Carport
Garage Description Other, RV Carport
Fence Cross Fenced, Fenced
Community Features None
Roof Type Asphalt Shingle
Porch Deck, Front Porch, Patio
Building
Lot Description Landscaped, Level, Treed, Views
Building Description Cedar, Hay Shed
Foundation Poured Concrete
Sewer Septic Field, Septic Tank
Water Well
Architectural Style Acreage with Residence, Bungalow
Level or Stories One
Structure Type Cedar
Others
Restrictions None Known
Tax ID 93022394
Ownership Private
Read Less Info
Want to know what your home might be worth? Contact us for a FREE valuation!

Our team is ready to help you sell your home for the highest possible price ASAP
GET MORE INFORMATION

Agent | License ID: LDKATOCAN






