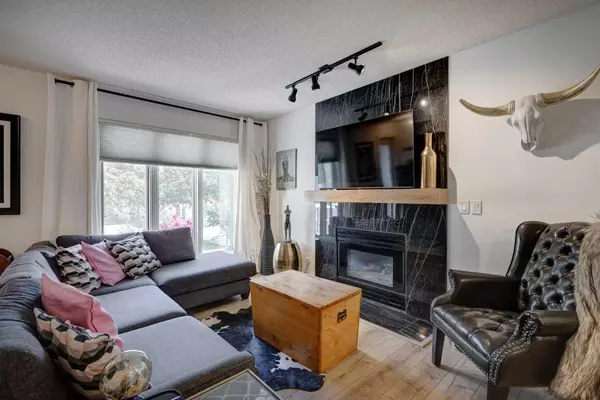$773,500
$800,000
3.3%For more information regarding the value of a property, please contact us for a free consultation.
4 Beds
4 Baths
1,695 SqFt
SOLD DATE : 09/17/2024
Key Details
Sold Price $773,500
Property Type Single Family Home
Sub Type Detached
Listing Status Sold
Purchase Type For Sale
Square Footage 1,695 sqft
Price per Sqft $456
Subdivision Inglewood
MLS® Listing ID A2162172
Sold Date 09/17/24
Style 2 Storey
Bedrooms 4
Full Baths 2
Half Baths 2
Condo Fees $418
Originating Board Calgary
Year Built 1994
Annual Tax Amount $4,225
Tax Year 2024
Lot Size 3,272 Sqft
Acres 0.08
Property Description
HOME SWEET HOME! This is an exciting and rare opportunity for home buyers and investors alike situated in trendy and sought-after Inglewood! This exceptionally updated home offers the best of both worlds, a detached, PET FRIENDLY 2 storey home with the convenience of maintenance free living. This immaculately maintained home offers 4 bedrooms 2 full bathrooms, 2 half bathrooms and 2,476+ SQFT of contemporary living space throughout in an unrivaled location steps from the Bow River, Pathways, 9th AVE SE shops, bars, restaurants, Downtown Calgary and the Calgary Zoo. The main floor features a sun-drenched living area, a raised formal dining area and a spacious sunken family room complimented by a new, chic, cozy gas tile fireplace with a mantle and an upgraded 2 piece vanity bathroom. The star of the floor is the completely renovated, new gourmet chef's kitchen complete with quartz countertops, a massive center quartz island with an eating bar, new premium stainless steel appliances including a double oven, fridge and dishwasher and stunning new sleek grey cabinetry. Upstairs boasts a dreamy master retreat with a decorative window accent, vaulted ceilings, huge triple closet with sliding doors and a fully updated spa-like 4 piece ensuite. Two additional generous sized bedrooms and a 4 piece bathroom complete the upper floor. The beautifully finished basement contains a 4th bedroom, new carpet, laundry room, family room, recreation/fitness room, a one piece bathroom and a storage room with tons of storage space. Additional HOME UPDATES include new luxury vinyl plank flooring on the main floor, upper floor landing and primary bedroom, new baseboards and window trim throughout, fully remodelled bathrooms with flooring, shower, bathtub and vanities, new light fixtures and the house has been fully repainted from top to bottom. Outside, features an updated front porch, rear deck and patio space which are perfect for entertaining and enjoying a morning coffee, a private, exquisitely landscaped backyard with newer planted trees and a convenient single detached garage. This property was not flooded in the 2013 floods. MUST VIEW! Homes like this are hard to find, book your private viewing of this GEM today!
Location
Province AB
County Calgary
Area Cal Zone Cc
Zoning DC (pre 1P2007)
Direction W
Rooms
Other Rooms 1
Basement Finished, Full
Interior
Interior Features Bathroom Rough-in, Breakfast Bar, Built-in Features, Chandelier, Closet Organizers, High Ceilings, Jetted Tub, Kitchen Island, No Smoking Home, Open Floorplan, Quartz Counters, See Remarks, Soaking Tub, Storage, Sump Pump(s), Vaulted Ceiling(s), Vinyl Windows
Heating Forced Air, Natural Gas
Cooling None
Flooring Carpet, Ceramic Tile, Vinyl Plank
Fireplaces Number 1
Fireplaces Type Family Room, Gas, Glass Doors, Mantle, Tile
Appliance Dishwasher, Dryer, Electric Stove, Garage Control(s), Range Hood, Refrigerator, See Remarks, Washer, Window Coverings
Laundry In Basement, In Unit
Exterior
Garage Alley Access, Garage Door Opener, Garage Faces Rear, Single Garage Detached
Garage Spaces 1.0
Garage Description Alley Access, Garage Door Opener, Garage Faces Rear, Single Garage Detached
Fence None
Community Features Fishing, Golf, Other, Park, Playground, Pool, Schools Nearby, Shopping Nearby, Sidewalks, Street Lights, Tennis Court(s), Walking/Bike Paths
Amenities Available Snow Removal
Roof Type Asphalt Shingle
Porch Deck, Front Porch, Rear Porch
Lot Frontage 25.2
Exposure W
Total Parking Spaces 1
Building
Lot Description City Lot, Front Yard, Low Maintenance Landscape, Landscaped, Rectangular Lot, Treed, Views
Foundation Poured Concrete
Architectural Style 2 Storey
Level or Stories Two
Structure Type Vinyl Siding,Wood Frame,Wood Siding
Others
HOA Fee Include Common Area Maintenance,Insurance,Maintenance Grounds,Professional Management,Reserve Fund Contributions,See Remarks,Snow Removal
Restrictions Airspace Restriction,Easement Registered On Title,Restrictive Covenant-Building Design/Size,Utility Right Of Way
Ownership Private
Pets Description Yes
Read Less Info
Want to know what your home might be worth? Contact us for a FREE valuation!

Our team is ready to help you sell your home for the highest possible price ASAP
GET MORE INFORMATION

Agent | License ID: LDKATOCAN






