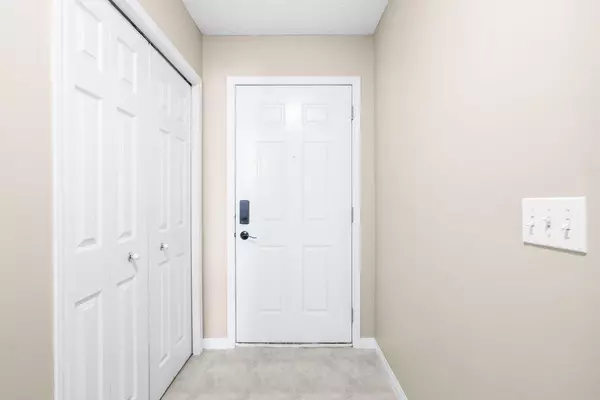$431,500
$425,000
1.5%For more information regarding the value of a property, please contact us for a free consultation.
2 Beds
3 Baths
1,469 SqFt
SOLD DATE : 09/17/2024
Key Details
Sold Price $431,500
Property Type Townhouse
Sub Type Row/Townhouse
Listing Status Sold
Purchase Type For Sale
Square Footage 1,469 sqft
Price per Sqft $293
Subdivision Copperfield
MLS® Listing ID A2162874
Sold Date 09/17/24
Style 5 Level Split
Bedrooms 2
Full Baths 2
Half Baths 1
Condo Fees $366
Originating Board Calgary
Year Built 2004
Annual Tax Amount $2,169
Tax Year 2024
Lot Size 1,334 Sqft
Acres 0.03
Property Description
Welcome to this bright and spacious townhome in Copperfield! Step into the main foyer with convenient access to a spotless single-car garage, complete with shelves and a pegboard for all your tools. Head down to the walk-out basement — a versatile space that opens to a patio, perfect for relaxing or creating a cozy retreat. The large, open living area upstairs is filled with natural light and leads out to a sunny balcony, offering a great spot to unwind.
Continue up to find a welcoming kitchen with an eat-in area, ideal for casual meals, plus a half bath with laundry for convenience. The top floor features two generous bedrooms, each with its own walk-in closet and ensuite bathroom, making it a perfect setup for privacy and comfort. Located in the vibrant community of Copperfield, you're close to parks, schools, and all the amenities you need. Come see the potential of this wonderful home! New Air Conditioner and Furnace (2023) & Newer Carpets approx 2 year old.
Location
Province AB
County Calgary
Area Cal Zone Se
Zoning M-1 d75
Direction E
Rooms
Other Rooms 1
Basement Finished, Partial, Walk-Out To Grade
Interior
Interior Features High Ceilings
Heating Forced Air, Natural Gas
Cooling Central Air
Flooring Carpet, Linoleum
Appliance Central Air Conditioner, Dryer, Electric Stove, Freezer, Microwave, Refrigerator, Washer
Laundry In Bathroom
Exterior
Garage Single Garage Attached
Garage Spaces 1.0
Garage Description Single Garage Attached
Fence None
Community Features Playground, Schools Nearby, Shopping Nearby, Walking/Bike Paths
Amenities Available Snow Removal, Trash, Visitor Parking
Roof Type Asphalt Shingle
Porch Porch
Lot Frontage 19.0
Total Parking Spaces 2
Building
Lot Description Lawn
Foundation Poured Concrete
Architectural Style 5 Level Split
Level or Stories 5 Level Split
Structure Type Vinyl Siding,Wood Frame
Others
HOA Fee Include Common Area Maintenance,Professional Management,Reserve Fund Contributions,Snow Removal
Restrictions Pet Restrictions or Board approval Required
Tax ID 91161422
Ownership Private
Pets Description Restrictions, Yes
Read Less Info
Want to know what your home might be worth? Contact us for a FREE valuation!

Our team is ready to help you sell your home for the highest possible price ASAP
GET MORE INFORMATION

Agent | License ID: LDKATOCAN






