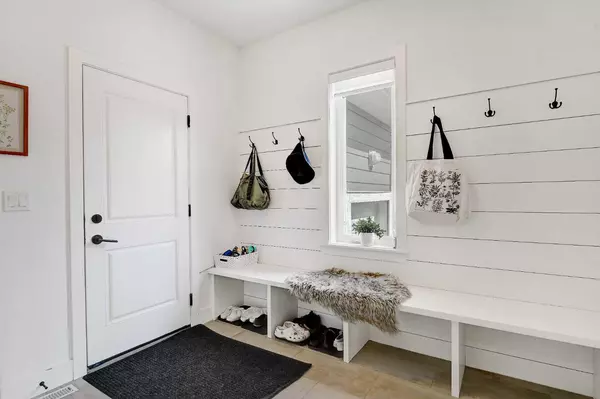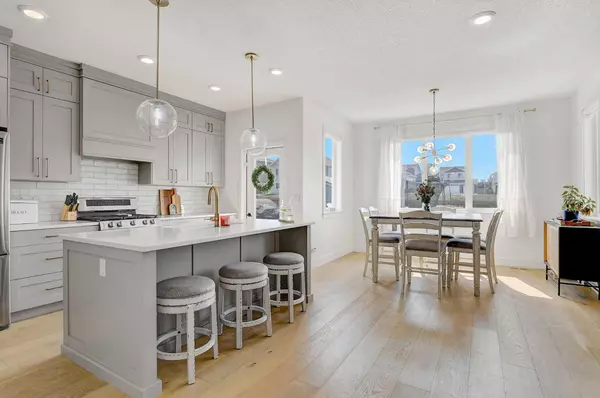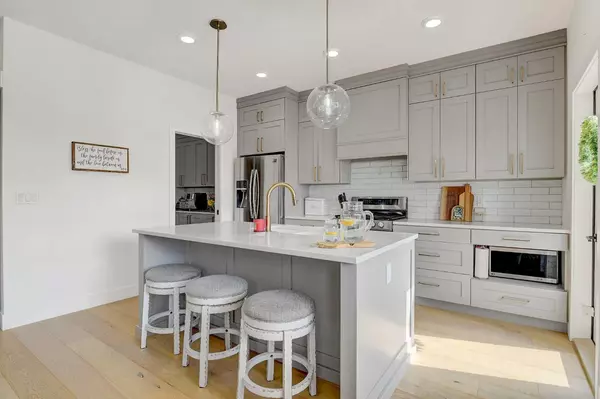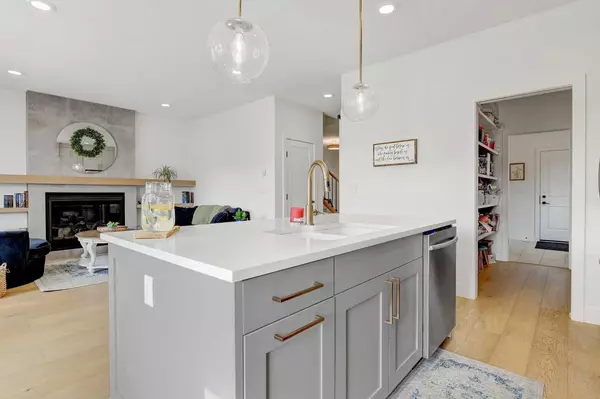$724,500
$729,900
0.7%For more information regarding the value of a property, please contact us for a free consultation.
4 Beds
4 Baths
2,065 SqFt
SOLD DATE : 09/17/2024
Key Details
Sold Price $724,500
Property Type Single Family Home
Sub Type Detached
Listing Status Sold
Purchase Type For Sale
Square Footage 2,065 sqft
Price per Sqft $350
Subdivision Whispering Ridge
MLS® Listing ID A2158349
Sold Date 09/17/24
Style 2 Storey
Bedrooms 4
Full Baths 3
Half Baths 1
Originating Board Grande Prairie
Year Built 2018
Annual Tax Amount $4,292
Tax Year 2023
Lot Size 7,351 Sqft
Acres 0.17
Property Description
Opportunities to become an owner of a Deeproot home don’t come available often. This beautiful property is completely turnkey in every facet. Starting from the curb, you are greeted with hardie plank siding and brick accenting making for a place you're proud to come home too. Inside the home, enjoy the tasteful open concept main floor featuring great room with fireplace, bright dining room, lovely custom kitchen w/ ceiling height cabinets and quartz countertops, massive walk through pantry / coffee station, pocket office with barn doors, powder room and spacious rear entry with bench and shelving. The top floor includes a generous sized bonus room, laundry room w/ tons of cabinets and quartz counters, main bathroom, and 3 bedrooms including the master with huge walk in closet and stunning ensuite complete with his and her sinks, free standing tub and tiled shower. The basement offers a large living room, additional bedroom with walk in closet and bathroom w/ in-floor heat. You will love this home's warm décor, wood and shiplap accents, gold lighting and hardware, floating vanities, patterned tile feature wall and quartz counters throughout. The 32'X24' fully finished and heated garage offers tons of room for any project and is complete with beautiful built in cabinetry, epoxy flooring, and a 5'x7' overhead door access into the back yard. Another great feature is the RV parking on the side of the home. Outside you will enjoy a south-facing yard including a large Trexx deck eliminating upkeep in the future. Nice landscaping and a massive shed for all your off-season items complete the backyard. A paved path leading to a park behind the home will be appreciated as well. Book your showing today!
Location
Province AB
County Grande Prairie No. 1, County Of
Zoning RR-2
Direction N
Rooms
Other Rooms 1
Basement Finished, Full
Interior
Interior Features Double Vanity, Kitchen Island, Open Floorplan, Pantry, Soaking Tub, Walk-In Closet(s)
Heating Forced Air, Natural Gas
Cooling None
Flooring Carpet, Hardwood, Tile
Fireplaces Number 1
Fireplaces Type Gas, Living Room
Appliance Dishwasher, Microwave, Range Hood, Refrigerator, Stove(s), Washer/Dryer
Laundry Upper Level
Exterior
Garage Double Garage Attached, RV Access/Parking
Garage Spaces 2.0
Garage Description Double Garage Attached, RV Access/Parking
Fence Fenced
Community Features Park, Schools Nearby
Roof Type Asphalt Shingle
Porch Deck
Lot Frontage 53.81
Total Parking Spaces 4
Building
Lot Description Back Yard
Foundation Poured Concrete
Sewer Public Sewer
Water Public
Architectural Style 2 Storey
Level or Stories Two
Structure Type Brick,Concrete,Vinyl Siding,Wood Frame
Others
Restrictions None Known
Tax ID 85013455
Ownership Private
Read Less Info
Want to know what your home might be worth? Contact us for a FREE valuation!

Our team is ready to help you sell your home for the highest possible price ASAP
GET MORE INFORMATION

Agent | License ID: LDKATOCAN






