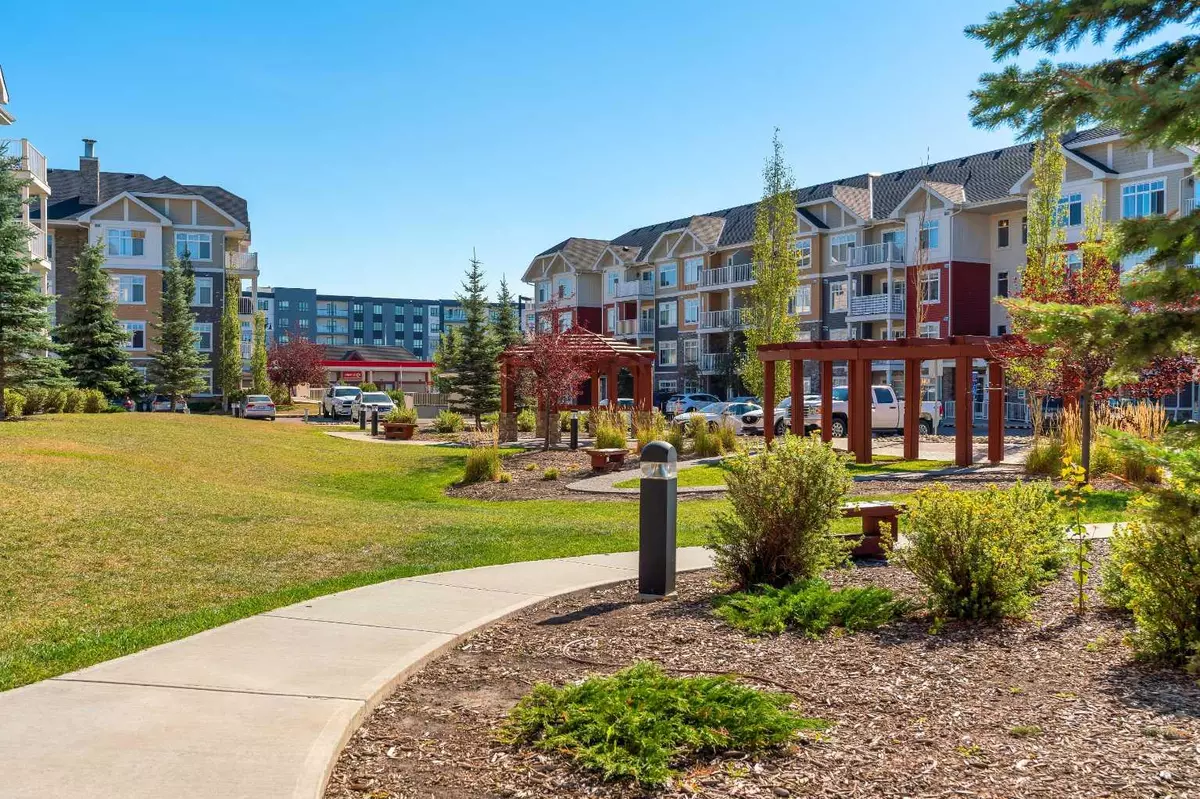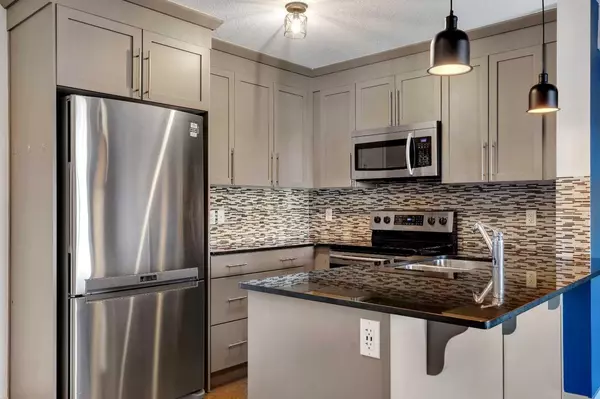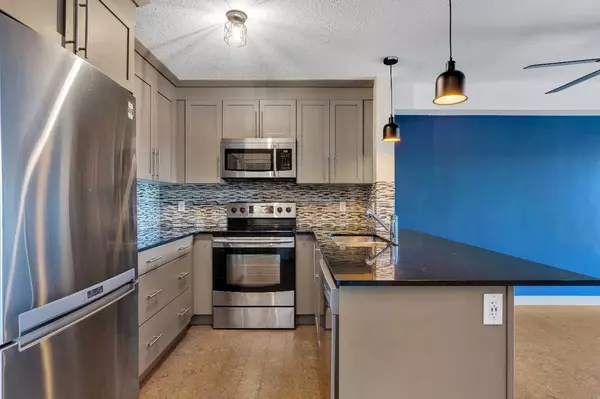$247,000
$239,900
3.0%For more information regarding the value of a property, please contact us for a free consultation.
1 Bed
1 Bath
573 SqFt
SOLD DATE : 09/17/2024
Key Details
Sold Price $247,000
Property Type Condo
Sub Type Apartment
Listing Status Sold
Purchase Type For Sale
Square Footage 573 sqft
Price per Sqft $431
Subdivision Skyview Ranch
MLS® Listing ID A2163718
Sold Date 09/17/24
Style Apartment
Bedrooms 1
Full Baths 1
Condo Fees $295/mo
HOA Fees $6/ann
HOA Y/N 1
Originating Board Calgary
Year Built 2012
Annual Tax Amount $1,180
Tax Year 2024
Property Description
Experience breathtaking mountain and downtown skyline views from this top-floor 1-bedroom, 1-bathroom unit in the coveted Skywest complex. The kitchen is a chef’s delight, featuring matte grey shaker-style cabinetry, sleek black granite countertops, and premium stainless steel appliances. The open-concept design effortlessly connects the kitchen to a spacious living room, bathed in natural light from the sliding glass patio doors that lead to your private southwest facing balcony. The generously sized bedroom offers a tranquil retreat with a large west-facing window and a walk-in closet, while the full bathroom and stacked laundry are conveniently located nearby for ultimate convenience. A titled parking stall is just steps from the building’s front door, ensuring quick and easy access to the building . Situated in a prime location with quick access to Metis Trail and Stoney Trail, and just a short walk from transit, shopping and parks, this exceptional home in Skyview Ranch is a great opportunity to get into the Calgary market.
Location
Province AB
County Calgary
Area Cal Zone Ne
Zoning M-2
Direction SW
Interior
Interior Features Ceiling Fan(s), Granite Counters, No Animal Home, No Smoking Home, Walk-In Closet(s)
Heating Baseboard
Cooling None
Flooring Cork
Appliance Dishwasher, Microwave Hood Fan, Refrigerator, Stove(s), Window Coverings
Laundry In Unit
Exterior
Garage Stall, Titled
Garage Description Stall, Titled
Community Features Playground, Schools Nearby, Shopping Nearby
Amenities Available Elevator(s), Gazebo, Parking
Porch Balcony(s)
Exposure SW
Total Parking Spaces 1
Building
Story 4
Architectural Style Apartment
Level or Stories Single Level Unit
Structure Type Concrete,Vinyl Siding,Wood Frame
Others
HOA Fee Include Common Area Maintenance,Heat,Insurance,Parking,Professional Management,Reserve Fund Contributions,Sewer,Snow Removal,Trash,Water
Restrictions Board Approval
Ownership Private
Pets Description Restrictions
Read Less Info
Want to know what your home might be worth? Contact us for a FREE valuation!

Our team is ready to help you sell your home for the highest possible price ASAP
GET MORE INFORMATION

Agent | License ID: LDKATOCAN






