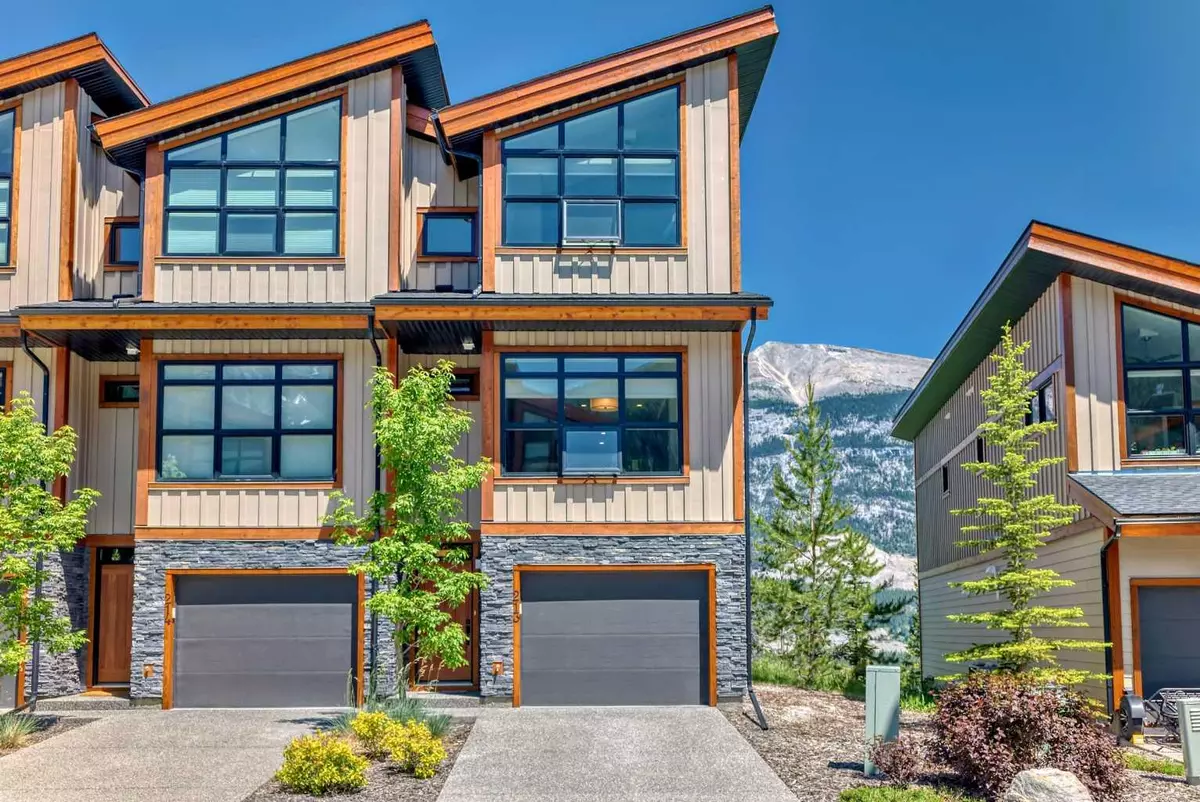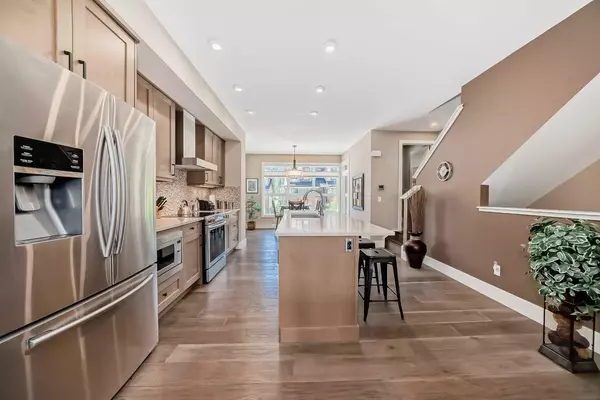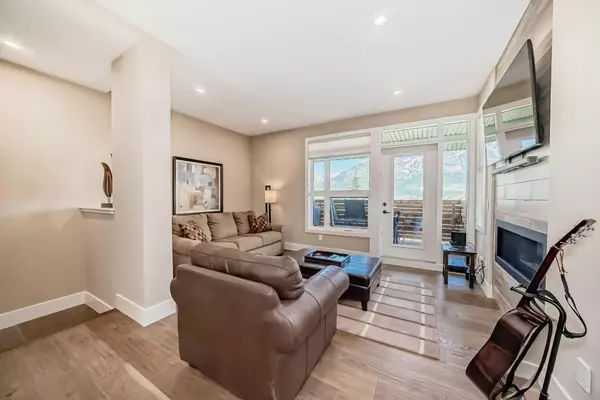$987,500
$999,000
1.2%For more information regarding the value of a property, please contact us for a free consultation.
2 Beds
3 Baths
1,706 SqFt
SOLD DATE : 09/17/2024
Key Details
Sold Price $987,500
Property Type Townhouse
Sub Type Row/Townhouse
Listing Status Sold
Purchase Type For Sale
Square Footage 1,706 sqft
Price per Sqft $578
Subdivision Three Sisters
MLS® Listing ID A2149921
Sold Date 09/17/24
Style Townhouse
Bedrooms 2
Full Baths 2
Half Baths 1
Condo Fees $514
Originating Board Calgary
Year Built 2014
Annual Tax Amount $4,152
Tax Year 2024
Lot Size 1 Sqft
Property Description
Visit REALTOR® website for additional information.Experience modern elegance with stunning mountain vistas in this meticulously designed townhome. The main level features a sleek kitchen with a large quartz island, perfect for entertaining. The adjoining dining area and cozy living room with a gas fireplace open onto a deck overlooking breathtaking mountain views.Upstairs, enjoy a spacious master bedroom with a custom ensuite walk-in shower. A second large bedroom and adjacent 3-piece bath provide comfortable accommodations for family and guests, alongside an open den/office area for added flexibility.
Location
Province AB
County Bighorn No. 8, M.d. Of
Zoning DC-05(Z)13
Direction S
Rooms
Other Rooms 1
Basement None
Interior
Interior Features Breakfast Bar, Granite Counters, Kitchen Island, No Smoking Home, Open Floorplan, Pantry, Recessed Lighting
Heating Forced Air
Cooling None
Flooring Hardwood
Fireplaces Number 1
Fireplaces Type Gas
Appliance Dishwasher, Dryer, Microwave, Range, Refrigerator, Washer
Laundry Upper Level
Exterior
Garage Off Street, Single Garage Attached
Garage Spaces 1.0
Garage Description Off Street, Single Garage Attached
Fence None
Community Features Golf, Park, Playground, Schools Nearby
Amenities Available None
Roof Type Asphalt Shingle
Porch Balcony(s)
Total Parking Spaces 3
Building
Lot Description Low Maintenance Landscape, Yard Lights, Rectangular Lot
Foundation Poured Concrete
Architectural Style Townhouse
Level or Stories Three Or More
Structure Type Composite Siding,Mixed,Stone,Wood Siding
Others
HOA Fee Include Common Area Maintenance,Insurance,Maintenance Grounds,Professional Management,Reserve Fund Contributions,Snow Removal
Restrictions None Known
Tax ID 56495753
Ownership Private
Pets Description Restrictions, Yes
Read Less Info
Want to know what your home might be worth? Contact us for a FREE valuation!

Our team is ready to help you sell your home for the highest possible price ASAP
GET MORE INFORMATION

Agent | License ID: LDKATOCAN






