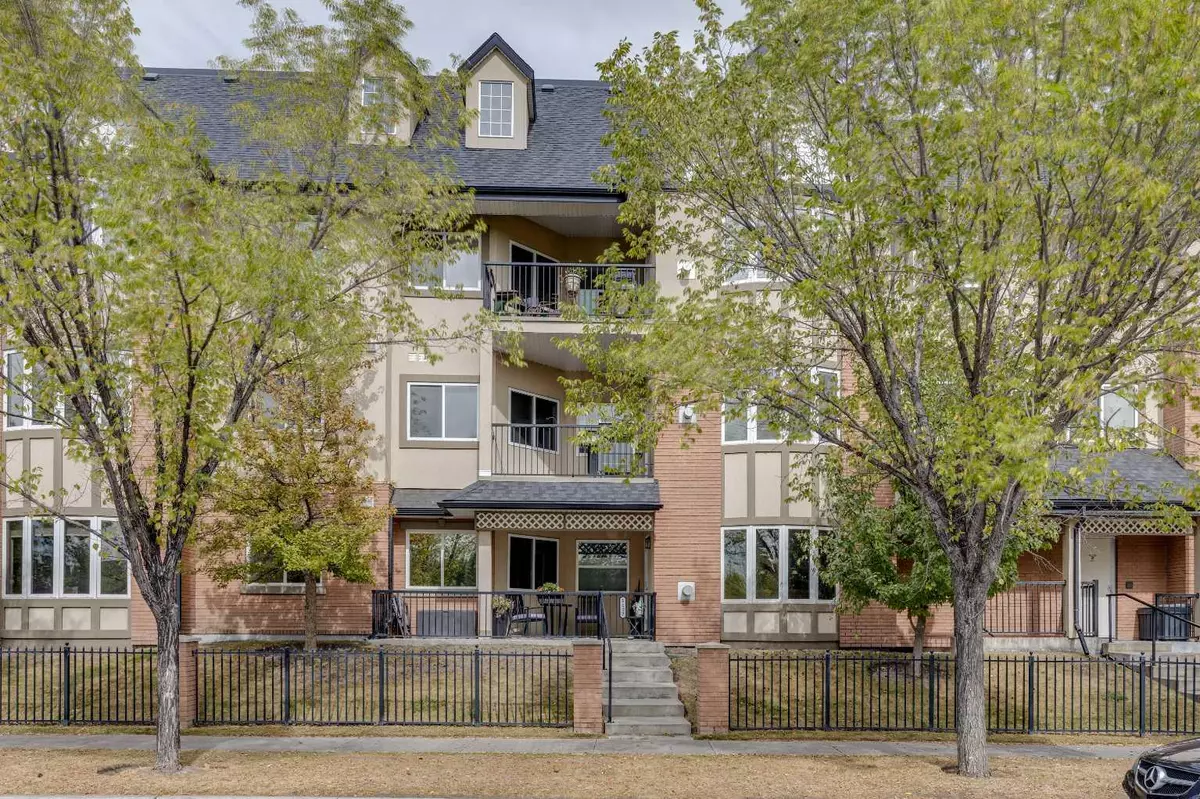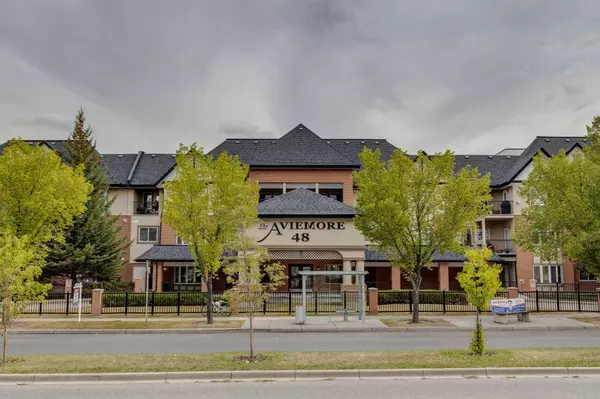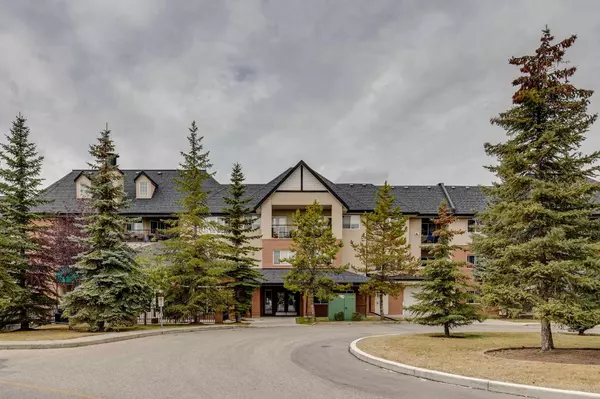$448,000
$448,000
For more information regarding the value of a property, please contact us for a free consultation.
2 Beds
2 Baths
1,129 SqFt
SOLD DATE : 09/17/2024
Key Details
Sold Price $448,000
Property Type Condo
Sub Type Apartment
Listing Status Sold
Purchase Type For Sale
Square Footage 1,129 sqft
Price per Sqft $396
Subdivision Mckenzie Towne
MLS® Listing ID A2164310
Sold Date 09/17/24
Style Apartment
Bedrooms 2
Full Baths 2
Condo Fees $705/mo
Originating Board Calgary
Year Built 2007
Annual Tax Amount $2,256
Tax Year 2024
Property Description
Discover serenity in this inviting TWO-BEDROOM PLUS DEN apartment nestled in a peaceful residential area. MAIN LEVEL living with a PRIVATE ENTRANCE, in the 55+ AVIEMORE complex. Rarely do units come available in this beautiful building! This home offers a harmonious blend of comfort and convenience. Spacious living area perfect for relaxation and entertainment. Open concept floorplan with a total of 1129 sq. ft. including two comfortably sized bedrooms with ample natural light. Two 3 piece bathrooms and a den/office area. The kitchen features oak cabinetry and an island for extra counter space and breakfast bar seating. Additional dining space leads to your bright south facing living room with corner gas fireplace and direct access to the covered private patio which has a gate and steps that lead directly to Promenade Way SE and it’s walking trail. The large primary bedroom includes a large walk in closet and 3 piece ensuite. Second good sized bedroom and a 3 piece main bathroom. In suite laundry room with storage. The Aviemore offers many amenities including a billiards room, games room, theatre room, gym with a steam shower, library with a gas fireplace, large party room with a full kitchen and outdoor patio, guest suites, car wash and a wood working shop. This unit includes an underground, titled parking stall with a storage unit. Conveniently located near - shopping, walking paths, restaurants, with easy access to Deerfoot Trail, this apartment ensures easy access to daily essentials and leisure activities. Book your viewing today to see first hand the charm and comfort this apartment has to offer.
Location
Province AB
County Calgary
Area Cal Zone Se
Zoning M-1 d75
Direction S
Rooms
Other Rooms 1
Interior
Interior Features High Ceilings, Open Floorplan, Storage, Walk-In Closet(s)
Heating Forced Air
Cooling Central Air
Flooring Carpet, Linoleum
Fireplaces Number 1
Fireplaces Type Gas, Living Room
Appliance Dishwasher, Electric Stove, Microwave Hood Fan, Refrigerator, Washer/Dryer, Window Coverings
Laundry In Unit, Laundry Room
Exterior
Garage Parkade, Secured, Underground
Garage Description Parkade, Secured, Underground
Community Features Lake, Shopping Nearby, Sidewalks, Walking/Bike Paths
Amenities Available Car Wash, Elevator(s), Fitness Center, Guest Suite, Parking, Party Room, Recreation Facilities, Storage, Visitor Parking, Workshop
Roof Type Asphalt
Accessibility Accessible Elevator Installed, Accessible Entrance, Accessible Hallway(s), No Stairs/One Level
Porch Patio
Exposure S
Total Parking Spaces 1
Building
Story 3
Architectural Style Apartment
Level or Stories Single Level Unit
Structure Type Brick,Concrete,Stucco
Others
HOA Fee Include Common Area Maintenance,Gas,Heat,Insurance,Maintenance Grounds,Professional Management,Reserve Fund Contributions,Sewer,Snow Removal,Trash,Water
Restrictions Adult Living
Ownership Private
Pets Description Restrictions, Cats OK, Dogs OK
Read Less Info
Want to know what your home might be worth? Contact us for a FREE valuation!

Our team is ready to help you sell your home for the highest possible price ASAP
GET MORE INFORMATION

Agent | License ID: LDKATOCAN






