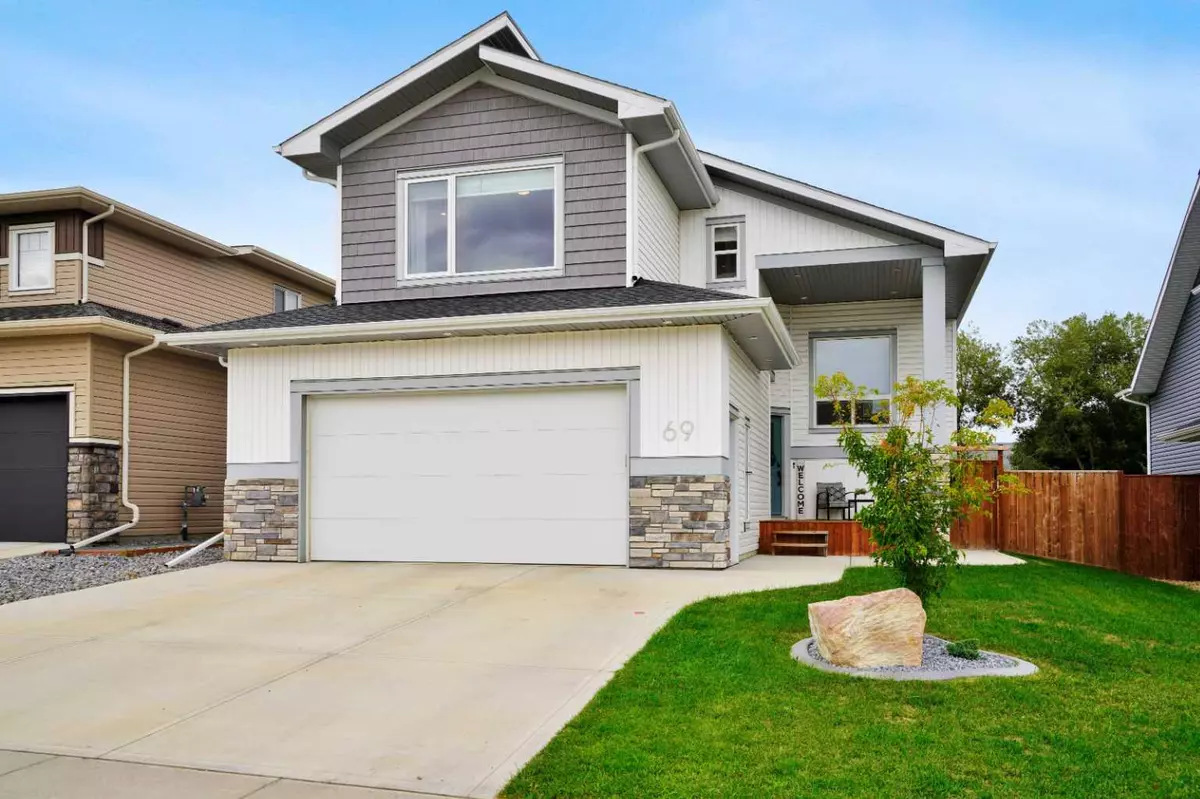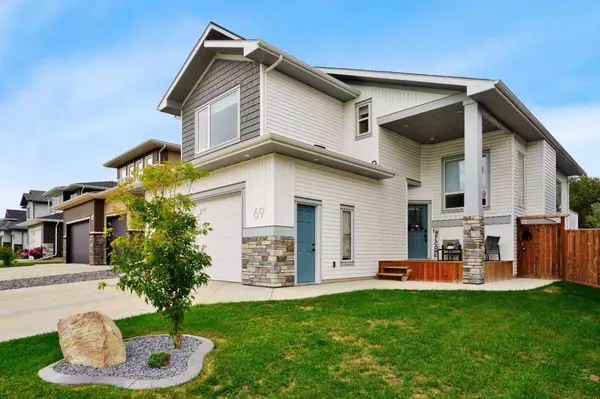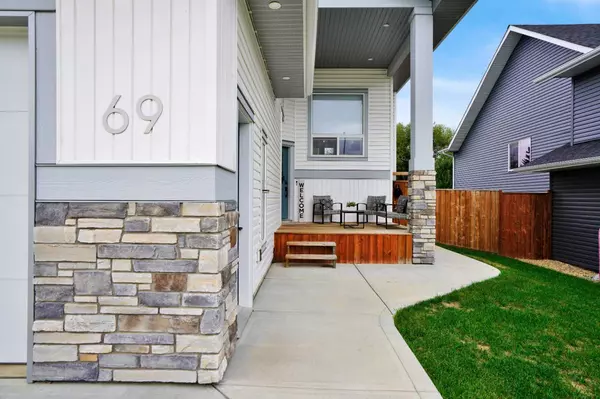$580,000
$589,900
1.7%For more information regarding the value of a property, please contact us for a free consultation.
5 Beds
3 Baths
1,540 SqFt
SOLD DATE : 09/17/2024
Key Details
Sold Price $580,000
Property Type Single Family Home
Sub Type Detached
Listing Status Sold
Purchase Type For Sale
Square Footage 1,540 sqft
Price per Sqft $376
Subdivision Elizabeth Park
MLS® Listing ID A2160788
Sold Date 09/17/24
Style Modified Bi-Level
Bedrooms 5
Full Baths 3
Originating Board Central Alberta
Year Built 2019
Annual Tax Amount $5,420
Tax Year 2024
Lot Size 5,900 Sqft
Acres 0.14
Property Description
Experience the charm and elegance of this beautifully designed modified bi-level home in the highly desirable Elizabeth Park neighbourhood of Lacombe. This home offers a perfect blend of space and style with five generously sized bedrooms and three spacious bathrooms, ensuring plenty of room for everyone. The bright and inviting kitchen is a standout feature, showcasing crisp white cabinetry, gorgeous quartz countertops, and a spacious layout that’s ideal for both everyday meals and entertaining.
Outside, you'll find a good-sized backyard, perfect for enjoying sunny days, gardening, or hosting barbecues. The true double garage provides not only secure parking for your vehicles but also extra storage space for all your needs. With air conditioning included, this home is designed for year-round comfort. Situated in a wonderful community, this property is a fantastic opportunity to enjoy the best of Lacombe living.
Location
Province AB
County Lacombe
Zoning R1
Direction S
Rooms
Other Rooms 1
Basement Finished, Full
Interior
Interior Features Ceiling Fan(s), High Ceilings, Kitchen Island, No Smoking Home, Open Floorplan, Pantry, Stone Counters, Tray Ceiling(s), Vaulted Ceiling(s), Walk-In Closet(s)
Heating In Floor Roughed-In, Fireplace(s), Forced Air, Natural Gas
Cooling Central Air
Flooring Carpet, Vinyl
Fireplaces Number 1
Fireplaces Type Electric, Living Room
Appliance Dishwasher, Dryer, Refrigerator, Stove(s), Washer
Laundry In Basement
Exterior
Garage Double Garage Attached
Garage Spaces 2.0
Garage Description Double Garage Attached
Fence Fenced
Community Features Lake, Park, Playground, Schools Nearby, Sidewalks, Street Lights, Walking/Bike Paths
Roof Type Asphalt Shingle
Porch Deck, Front Porch
Lot Frontage 50.0
Total Parking Spaces 2
Building
Lot Description Back Lane, Back Yard, Landscaped, Street Lighting
Foundation Poured Concrete
Architectural Style Modified Bi-Level
Level or Stories Bi-Level
Structure Type Concrete,Vinyl Siding,Wood Frame
Others
Restrictions None Known
Tax ID 93812491
Ownership See Remarks
Read Less Info
Want to know what your home might be worth? Contact us for a FREE valuation!

Our team is ready to help you sell your home for the highest possible price ASAP
GET MORE INFORMATION

Agent | License ID: LDKATOCAN






