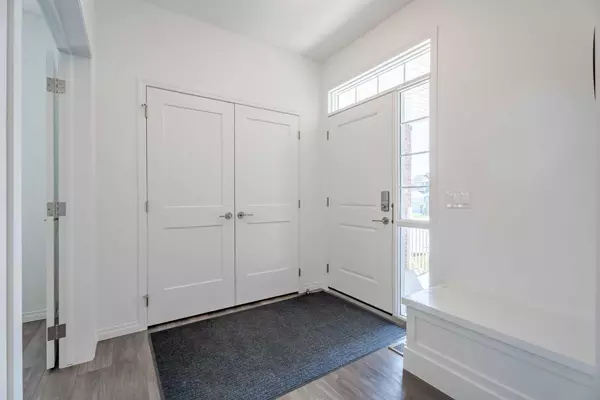$770,000
$774,900
0.6%For more information regarding the value of a property, please contact us for a free consultation.
5 Beds
4 Baths
2,192 SqFt
SOLD DATE : 09/17/2024
Key Details
Sold Price $770,000
Property Type Single Family Home
Sub Type Detached
Listing Status Sold
Purchase Type For Sale
Square Footage 2,192 sqft
Price per Sqft $351
MLS® Listing ID A2149604
Sold Date 09/17/24
Style 2 Storey
Bedrooms 5
Full Baths 3
Half Baths 1
Originating Board Calgary
Year Built 2021
Annual Tax Amount $4,553
Tax Year 2024
Lot Size 5,941 Sqft
Acres 0.14
Property Description
LAVISHLY UPGRADED | FINISHED WALKOUT BASEMENT | BACKING ONTO GREENSPACE and POND | HEATED TRIPLE CAR GARAGE | CENTRAL AIR CONDITIONING | 9’ CEILINGS | GOURMET KITCHEN | FIREPLACE | LARGE UPPER DECK | ENDLESS VIEWS | MAIN FLOOR DEN/OFFICE | 5 TOTAL BEDROOMS | VAULTED BONUS ROOM | WONDERFUL LOCATION | WALK TO SCHOOL! Luxurious fully upgraded walkout backing onto the tranquil ponds! Beautiful curb appeal with meticulous landscaping and a heated triple car garage. Inside is the perfect sanctuary for any busy family with over 3,100 sq. ft. of developed space, 5 bedrooms, central air conditioning, designer finishes and endless views. Timelessly designed, the kitchen effortlessly combines style with function featuring stone countertops, stainless steel appliances, subway tile, a plethora of full-height cabinets, a walk-in pantry and a huge island with seating to casually convene. The back wall is almost entirely glass so none of those sensational views are obstructed creating a gorgeous backdrop to your daily activities and time spent entertaining. Comfortably take in the views while relaxing in front of the fireplace in the inviting living room, while gathered over a delicious meal in the dining room or while barbequing on the expansive upper deck. Ideally tucked away from the main living space are the den and powder room, giving privacy where needed. Soaring vaulted ceilings in the upper level bonus room add an airiness to your time spent unwinding, binging your favourite show or playing family games. Those spectacular views continue into the primary bedroom – a true owner’s retreat thanks to the extra windows, spacious layout, elegant beamed ceilings and a lavish 5-piece ensuite. Feel spoiled daily in your private bathroom boasting dual vanities separated by a deep soaker tub, an oversized shower and a large walk-in closet. Both additional bedrooms on this level are generously sized and share the 5-piece main bathroom with dual sinks and seperate door to the shower. Laundry conveniently completes this level. The finished walkout basement provides a ton of more versatile space with a rec room, 2 large bedrooms and another full bathroom. Exterior lighting package (Christmas lights) can be operated by app. Natural Gas on the deck. Electric stove but with a gas line installed as well. No maintenance vinyl fence. Walk out to the beautifully landscaped backyard oasis that continues onto a green space and walking paths that wind alongside the ponds in this postcard-worthy community. Within walking distance to schools and a great park with a playground, winter ice rink/summer basketball court and even a fire pit to gather with neighbours. Everything is close by in this charming town including great restaurants, local shops, cafes, fun community events, a rainbow trout stocked pond for fishing, a skate park, numerous sports fields, a running track, a spray park, an off-leash dog park and so much more!
Location
Province AB
County Rocky View County
Zoning R-1B
Direction W
Rooms
Other Rooms 1
Basement Finished, Full, Walk-Out To Grade
Interior
Interior Features Breakfast Bar, Double Vanity, High Ceilings, Kitchen Island, Open Floorplan, Pantry, Recessed Lighting, Soaking Tub, Stone Counters, Storage, Vaulted Ceiling(s), Walk-In Closet(s)
Heating Forced Air, Natural Gas
Cooling Central Air
Flooring Carpet, Hardwood, Tile
Fireplaces Number 1
Fireplaces Type Gas, Living Room
Appliance Dishwasher, Dryer, Electric Stove, Refrigerator, Washer, Window Coverings
Laundry Upper Level
Exterior
Garage Heated Garage, Insulated, Triple Garage Attached
Garage Spaces 3.0
Garage Description Heated Garage, Insulated, Triple Garage Attached
Fence Fenced
Community Features Park, Playground, Schools Nearby, Shopping Nearby, Walking/Bike Paths
Waterfront Description Pond
Roof Type Asphalt Shingle
Porch Deck, Patio
Lot Frontage 41.86
Total Parking Spaces 6
Building
Lot Description Back Yard, Backs on to Park/Green Space, Creek/River/Stream/Pond, Lawn, Landscaped, Views
Foundation Poured Concrete
Architectural Style 2 Storey
Level or Stories Two
Structure Type Brick,Vinyl Siding
Others
Restrictions Restrictive Covenant,Utility Right Of Way
Tax ID 92477218
Ownership Private
Read Less Info
Want to know what your home might be worth? Contact us for a FREE valuation!

Our team is ready to help you sell your home for the highest possible price ASAP
GET MORE INFORMATION

Agent | License ID: LDKATOCAN






