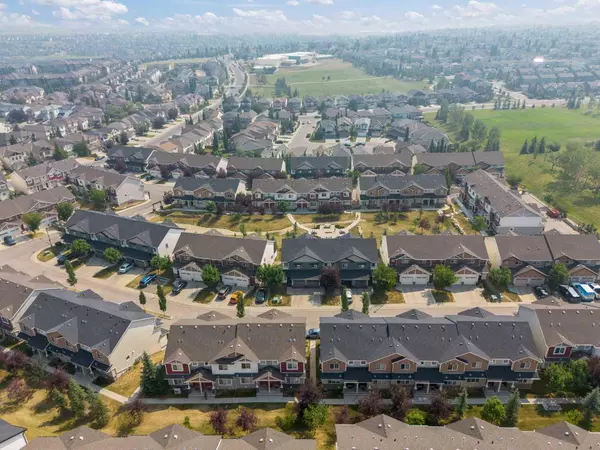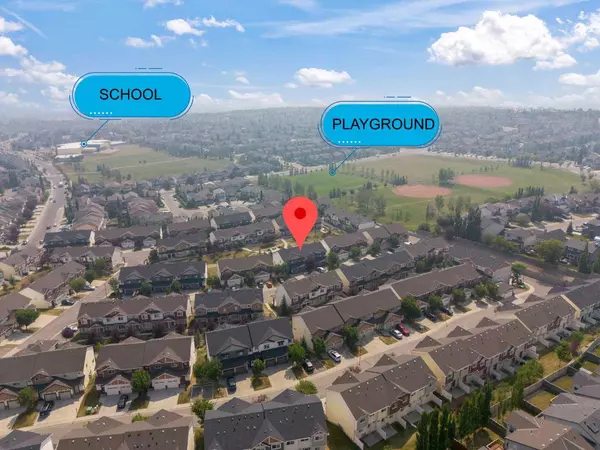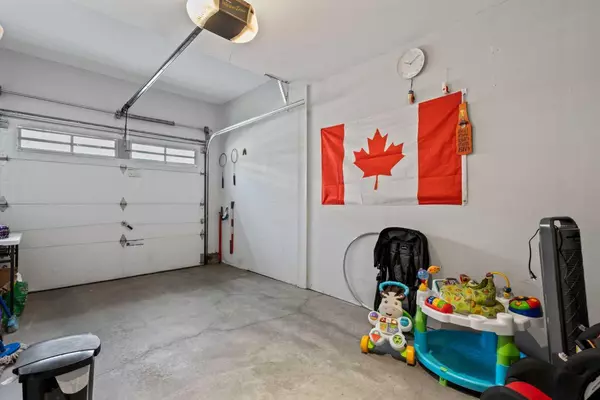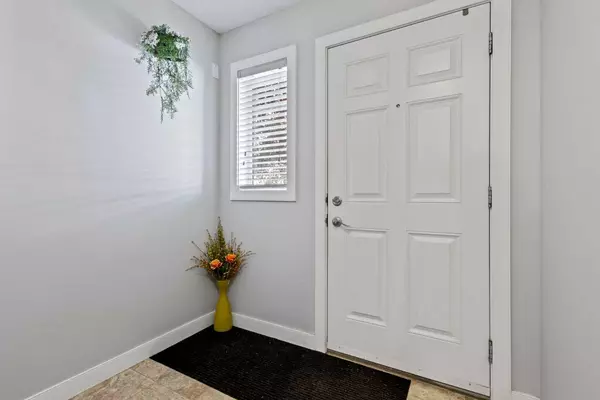$435,000
$399,900
8.8%For more information regarding the value of a property, please contact us for a free consultation.
3 Beds
3 Baths
1,252 SqFt
SOLD DATE : 09/17/2024
Key Details
Sold Price $435,000
Property Type Townhouse
Sub Type Row/Townhouse
Listing Status Sold
Purchase Type For Sale
Square Footage 1,252 sqft
Price per Sqft $347
Subdivision Panorama Hills
MLS® Listing ID A2164952
Sold Date 09/17/24
Style 2 Storey
Bedrooms 3
Full Baths 2
Half Baths 1
Condo Fees $307
Originating Board Calgary
Year Built 2012
Annual Tax Amount $2,474
Tax Year 2024
Property Description
Location, location, location! Embrace the charm of the Panorama Hills community with this stunning 3-bedroom home featuring a single attached garage and backing onto a serene green space. Situated just steps from a wealth of amenities, this property is a fantastic opportunity for first-time buyers or those seeking a lucrative rental investment. The main floor boasts a stylish open-concept layout, enhanced by a recently updated kitchen equipped with stainless steel appliances, elegant cabinetry, a breakfast bar, and a dining area with direct access to the patio and expansive green space. Upstairs, you'll find three inviting bedrooms, including a spacious primary suite complete with a 4-piece ensuite and a walk-in closet. The unfinished basement, with a laundry area offers potential for your creative touch. Enjoy picturesque views, easy access to walking trails, and the convenience of nearby restaurants, shopping, a recreation center, a cinema, and major roads, all complemented by public transportation just around the corner. Don’t miss your chance to make this delightful home your own—schedule your showing today and experience the comfort of home sweet home.
Location
Province AB
County Calgary
Area Cal Zone N
Zoning DC (pre 1P2007)
Direction W
Rooms
Other Rooms 1
Basement Full, Unfinished
Interior
Interior Features No Animal Home, No Smoking Home
Heating Forced Air
Cooling None
Flooring Carpet, Laminate, Linoleum
Appliance Dishwasher, Garage Control(s), Range, Range Hood, Refrigerator, Washer/Dryer, Window Coverings
Laundry In Basement
Exterior
Garage Single Garage Attached
Garage Spaces 1.0
Garage Description Single Garage Attached
Fence Partial
Community Features Park, Playground, Schools Nearby, Shopping Nearby
Amenities Available Visitor Parking
Roof Type Asphalt Shingle
Porch Patio
Total Parking Spaces 2
Building
Lot Description Backs on to Park/Green Space
Foundation Poured Concrete
Architectural Style 2 Storey
Level or Stories Two
Structure Type Vinyl Siding
Others
HOA Fee Include Insurance,Professional Management,Reserve Fund Contributions,Snow Removal
Restrictions Pet Restrictions or Board approval Required
Ownership Private
Pets Description Restrictions, Yes
Read Less Info
Want to know what your home might be worth? Contact us for a FREE valuation!

Our team is ready to help you sell your home for the highest possible price ASAP
GET MORE INFORMATION

Agent | License ID: LDKATOCAN






