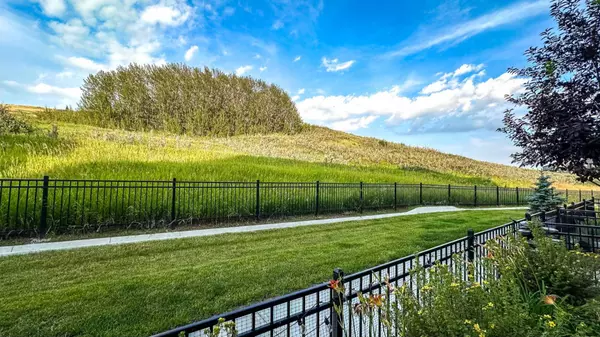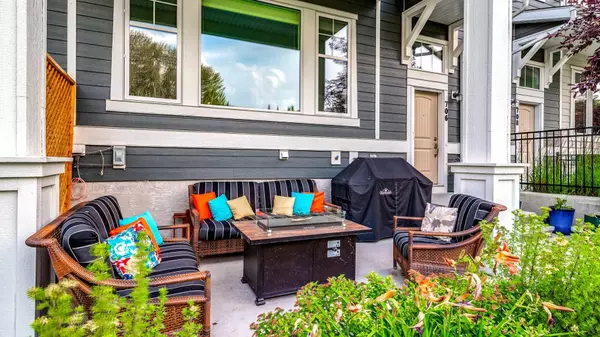$560,000
$569,900
1.7%For more information regarding the value of a property, please contact us for a free consultation.
2 Beds
2 Baths
1,118 SqFt
SOLD DATE : 09/17/2024
Key Details
Sold Price $560,000
Property Type Townhouse
Sub Type Row/Townhouse
Listing Status Sold
Purchase Type For Sale
Square Footage 1,118 sqft
Price per Sqft $500
Subdivision Cranston
MLS® Listing ID A2161137
Sold Date 09/17/24
Style Bungalow
Bedrooms 2
Full Baths 2
Condo Fees $291
HOA Fees $43/ann
HOA Y/N 1
Originating Board Calgary
Year Built 2020
Annual Tax Amount $2,730
Tax Year 2024
Property Description
$20K PRICE IMPROVEMENT! Nestled in THE RETREAT in CRANSTON'S AWARD WINNING RIVERSTONE COMMUNITY fronting onto THE ESCARPMENT with UNOBSTRUCED VIEWS you will find this amazing MAIN FLOOR TWO BEDROOM + TWO BATH BUNGALOW. A sprawling gated patio that looks to the green space is a major bonus on this main floor home delivering a tranquil outdoor living space. The spacious front foyer leads up two steps to the bright open floor plan. Flooded with natural light the Great Room features a beautiful fireplace flanked by moveable bookshelves to display your library or mementos. Laminate flooring creates a seamless transition to the kitchen and dining area. Walnut stained maple cabinetry is offset with gleaming quartz countertops and a sleek subway tiled backsplash. The stainless appliance package includes a built in dishwasher, built in microwave and a gas stove and water/ice fridge. There are pot and pan drawers and a good sized pantry for your culinary pieces. Dining can be informal at the island or at the table in the dining area. A large venting window gathers the gorgeous afternoon sun. The primary bedroom is complete with a three piece ensuite (lovely walk in shower) and a walk in closet with built ins to maximize your clothing storage options. A second bedroom is located adjacent to the main four piece bath. Laundry is located next to the main bath and also offers additional storage. Options to add to your finished living space are found in the lower level; currently used as storage but would make a perfect exercise room. An ATTACHED OVERSIZED GARAGE fits that 3/4 ton truck plus another vehicle. Enjoy the amenities of this community perched alongside the Bow River in SE Calgary with its picturesque landscape. Century Hall, (can be booked for events), a skating rink & toboggan hill in winter, splash park, tennis and basketball courts for summer fun, and playgrounds and walking paths for year round enjoyment Major roadways create easy access to the city and beyond. Next door in Seton you will find the South Health Campus , Movie Theatre and a wealth of eateries and businesses within a five minute drive. You will see why so many people are calling Cranston Riverstone their new home. Call your favorite realtor today to view this amazing main floor bungalow.
Location
Province AB
County Calgary
Area Cal Zone Se
Zoning M-X1
Direction E
Rooms
Other Rooms 1
Basement None
Interior
Interior Features Bookcases, Closet Organizers, Kitchen Island, No Smoking Home, Open Floorplan, Pantry, Quartz Counters, Separate Entrance, Vinyl Windows, Walk-In Closet(s)
Heating Forced Air, Natural Gas
Cooling None
Flooring Laminate
Fireplaces Number 1
Fireplaces Type Electric, Great Room, Mantle
Appliance Dishwasher, Garage Control(s), Gas Stove, Microwave Hood Fan, Refrigerator, Washer/Dryer Stacked, Window Coverings
Laundry In Hall, Main Level
Exterior
Garage Covered, Double Garage Attached, Garage Door Opener, Garage Faces Rear, Oversized, Side By Side
Garage Spaces 2.0
Garage Description Covered, Double Garage Attached, Garage Door Opener, Garage Faces Rear, Oversized, Side By Side
Fence None
Community Features Clubhouse, Fishing, Playground, Schools Nearby, Shopping Nearby, Sidewalks, Tennis Court(s), Walking/Bike Paths
Amenities Available Snow Removal, Trash, Visitor Parking
Roof Type Asphalt
Porch Patio
Exposure NE
Total Parking Spaces 2
Building
Lot Description Backs on to Park/Green Space, Low Maintenance Landscape, No Neighbours Behind, Wooded
Story 2
Foundation Poured Concrete
Architectural Style Bungalow
Level or Stories One
Structure Type Cement Fiber Board
Others
HOA Fee Include Common Area Maintenance,Insurance,Maintenance Grounds,Professional Management,Reserve Fund Contributions,Snow Removal
Restrictions Pet Restrictions or Board approval Required,Pets Allowed,Underground Utility Right of Way
Ownership Private
Pets Description Restrictions, Cats OK, Dogs OK, Yes
Read Less Info
Want to know what your home might be worth? Contact us for a FREE valuation!

Our team is ready to help you sell your home for the highest possible price ASAP
GET MORE INFORMATION

Agent | License ID: LDKATOCAN






